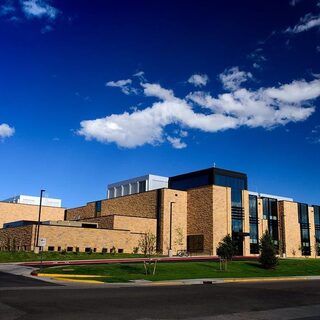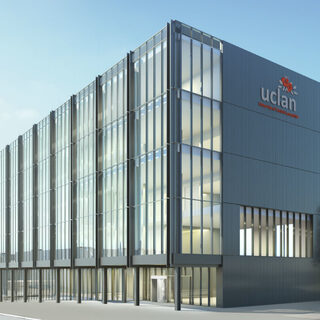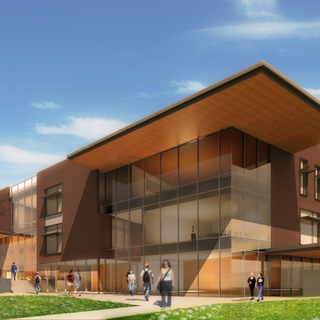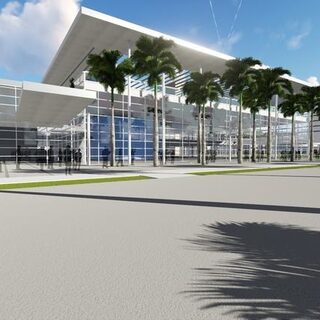UC Riverside Completes BSL-3 Renovation
The University of California, Riverside completed a $2 million BSL-3 renovation project in August of 2017. An existing laboratory facility was transformed by BNBuilders into a 1,383-sf life science research suite with an anteroom, gowning room, shower area, procedure rooms, autoclave, and biosafety cabinets. The project will support faculty research programs for the School of Medicine and is supplied by dedicated mechanical systems.










