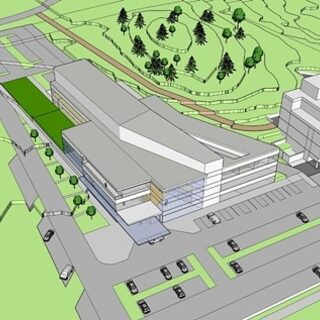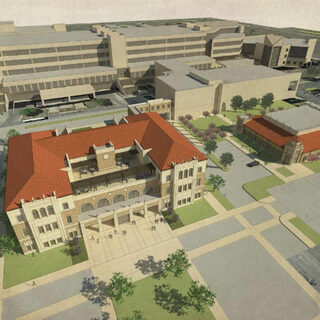Randolph-Macon College Dedicates Science Building
Randolph-Macon College dedicated the $17.5 Macon F. Brock, Jr. Hall in June of 2017 in Ashland, Va. Housing the departments of biology, chemistry, and environmental studies, the three-story, 30,000-sf science building provides teaching laboratories, research laboratories, faculty offices, and conference rooms. The facility was designed by Ballinger with Kjellstrom and Lee as general contractor. Construction began in May of 2016 on the project, which is expected to attain LEED sustainable design certification.










