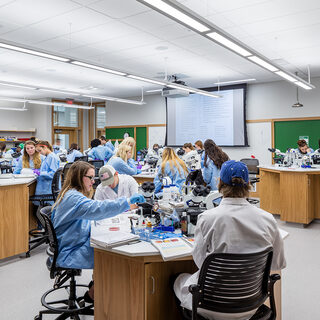Don & Cathy Jacobs Science Building
The Don & Cathy Jacobs Science Building at the University of Kentucky integrates multiple disciplines under one roof, for both teaching and research. The facility is designed to encourage discovery and support problem-based learning, with state-of-the-art undergraduate chemistry, biology, and neuroscience facilities; 12 technology-enhanced active learning (TEAL) environments; large tiered lecture halls; classrooms; and learning center spaces.














