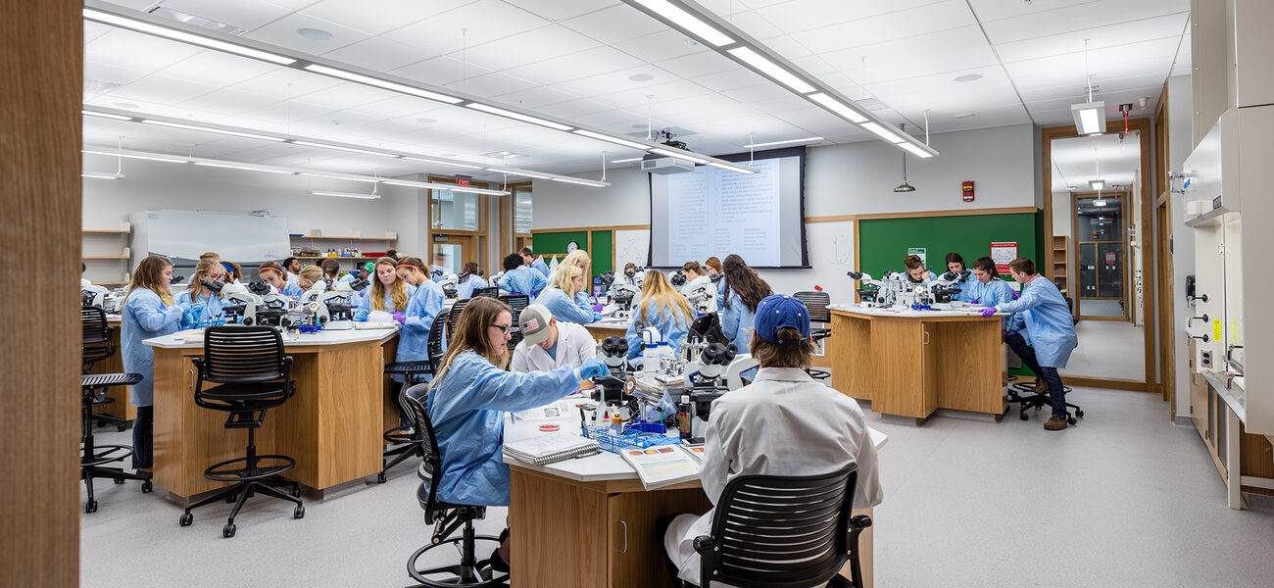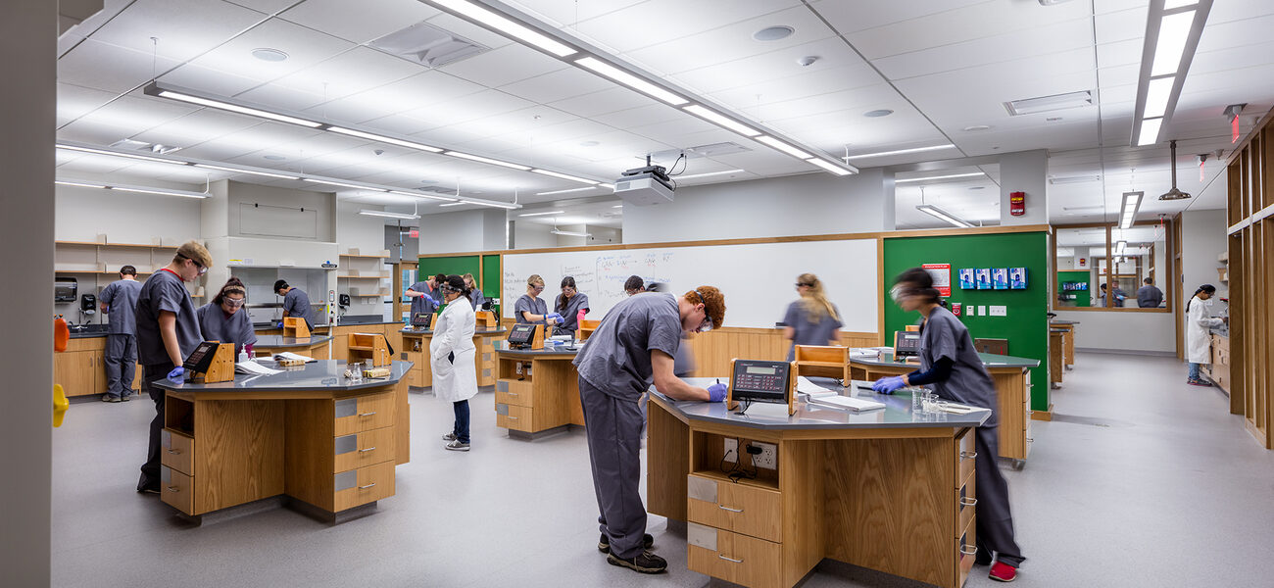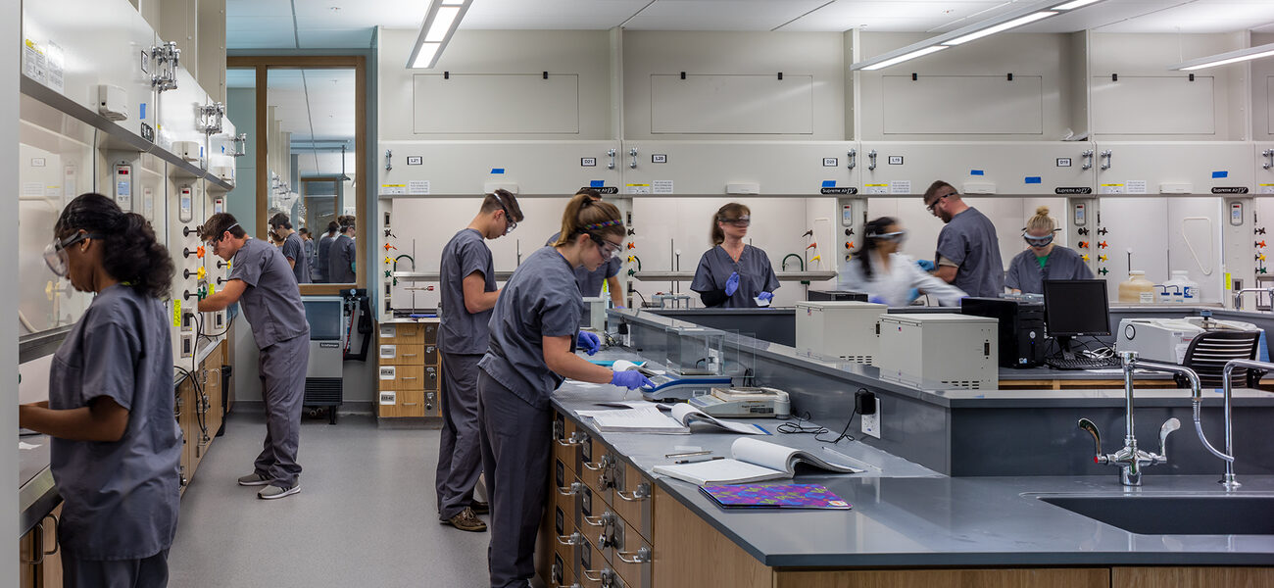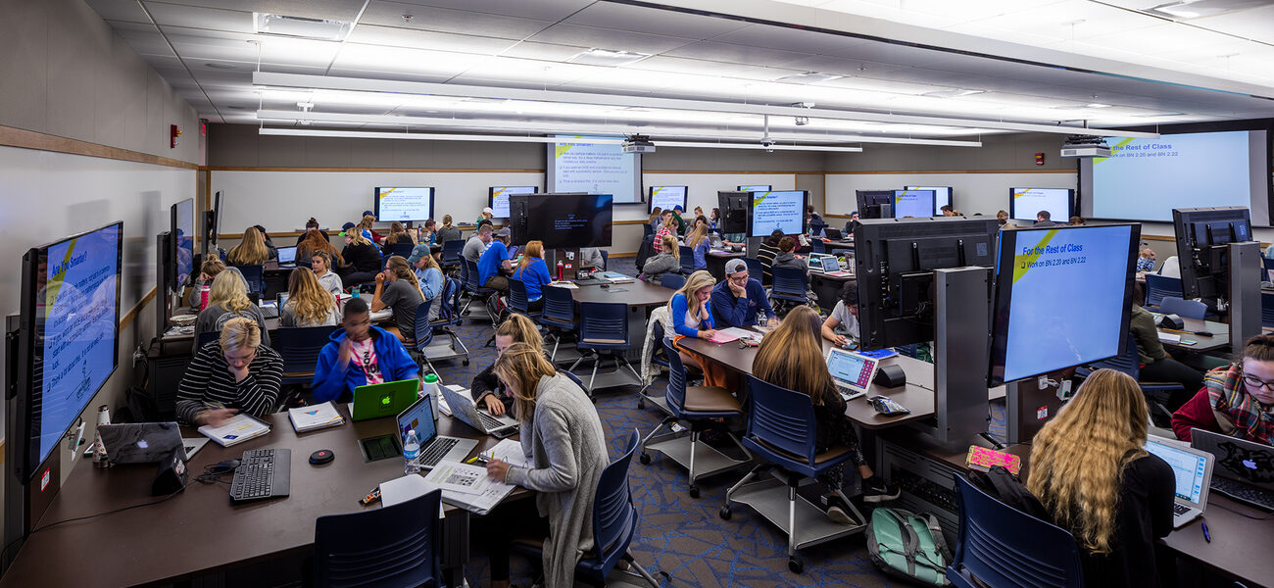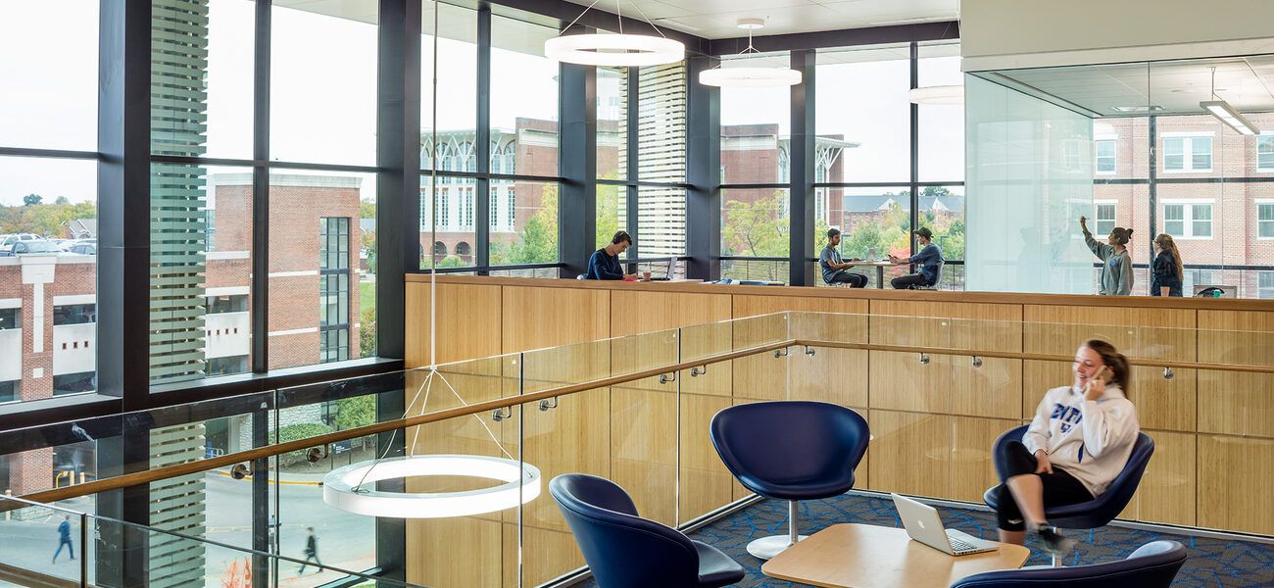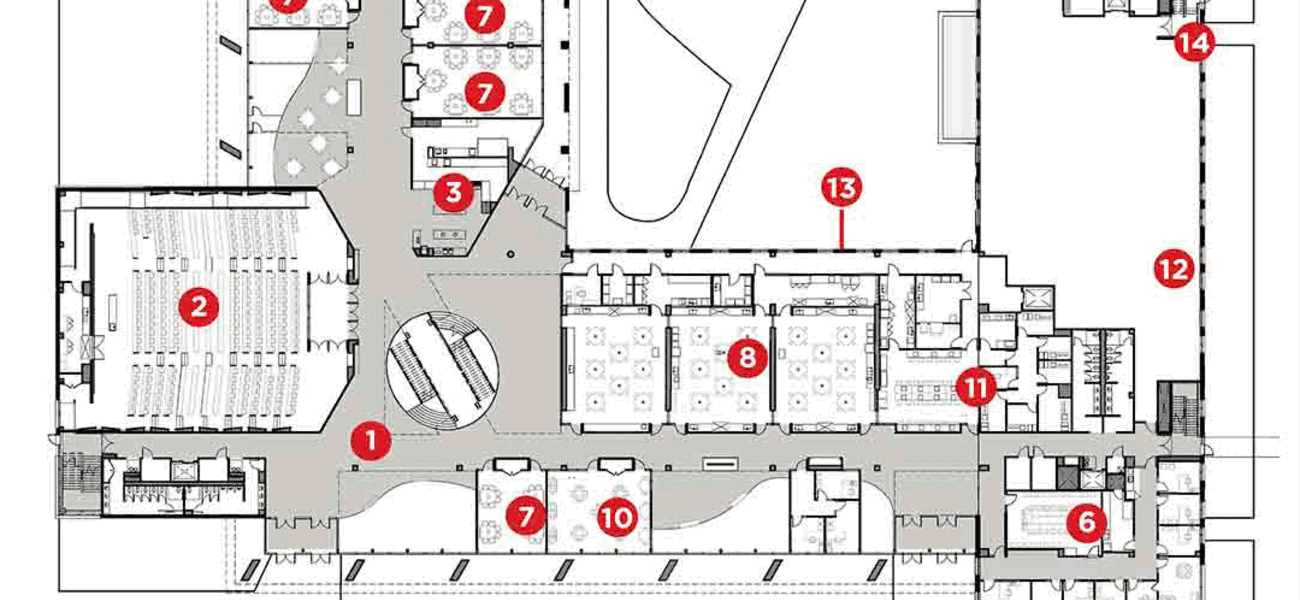The Don & Cathy Jacobs Science Building at the University of Kentucky integrates multiple disciplines under one roof, for both teaching and research. The facility is designed to encourage discovery and support problem-based learning, with state-of-the-art undergraduate chemistry, biology, and neuroscience facilities; 12 technology-enhanced active learning (TEAL) environments; large tiered lecture halls; classrooms; and learning center spaces. The building also houses office space for the Department of Chemistry, biology lecturers, and the College of Arts & Sciences Business Center.
On the first floor, there is a 300-seat lecture hall; several biology teaching laboratories for physiology, general biology, and microbiology; multiple TEAL classrooms, where students sit six to a table and share a large computer screen; a Shared Imaging Suite; and Biology Learning Center. Lecture halls are outfitted for multi-media presentations and demonstrations, and allow for interaction between students.
The second floor houses eight general chemistry teaching laboratories, a 132-seat TEAL room, multiple small TEAL rooms, and the General Chemistry Learning Center. The teaching labs are paired side-by-side to create a scalable environment; they are separated by perforated partitions that allow access to adjoining labs.
The third floor features a 200-seat lecture hall and multiple upper-level chemistry laboratories, including four organic laboratories and one each of synthetic chemistry, biochemistry, analytical chemistry, and physical chemistry/instrumental analysis, in addition to the Organic Chemistry Learning Center, a STEM teaching laboratory, and a Nuclear Magnetic Resonance (NMR) and Shared Instrumentation Suite. Fume hoods line the perimeter of the organic chemistry lab, allowing the instructor to see every pair of students as they work in their hood. The space is designed to minimize the distance between the benches and the fume hoods, and therefore minimize the chance for accidental chemical spills.
The Science Building, serving 35,000 students a year, acts as a campus gateway and a point of connection between the university’s academic core, medical campus, and student residential district. Throngs of students travel through the public corridor on their way through campus and through the building, to the classrooms, lecture halls, and labs. The service corridor for chemical distribution connects to the service elevator, chemical storage, and lab preparatory spaces, to support the teaching labs without crossing into the public areas.
The building is loaded with transparency: The façade is more than 40 percent glass, and interior glass offers views into the labs. The three floors are connected by multiple balconies that overlook the large central atrium, which has an open double staircase at its center and is adorned with a 27-by-20-foot media wall. Two perpendicular wings come off the atrium, which functions as the primary building connector to programs at all levels.
An exterior courtyard contains two outdoor classrooms and natural slate chalkboards with geological features built into the walls. All exterior landscaping contains only native Kentucky plants.
A total of 90,000 asf is currently dedicated to STEM education, with an additional 40,000 sf of shell space for future research labs. The building is tracking LEED Silver certification.
| Organization | Project Role |
|---|---|
|
Payette
|
Design Architect
|
|
JRA Architects
|
Architect of Record
|
|
Messer Construction
|
Construction Manager
|
|
CMTA Consulting Engineers
|
MEP Engineers
|
|
BFMJ
|
Structural Engineers
|
|
Carman
|
Landscape Architects/Civil Engineers
|
|
Biagi, Chance, Cummins, London & Titzer, Inc.
|
Security
|
|
dBA Design Group
|
Acoustics
|
|
S&ME
|
Special Inspections
|
|
Thermal Balance
|
Geotechnical
|
|
CCS, Inc.
|
Cost Estimators
|
|
Momentum Wayshowing
|
Signage
|
|
Olympus LV200 Luminoview
|
Long-Duration Cell Bioluminescence
|
|
Leica DMi8
|
Live Cell Confocal Microscope
|
|
Zeiss Lightsheet Z.1
|
Large Sample Imaging
|
