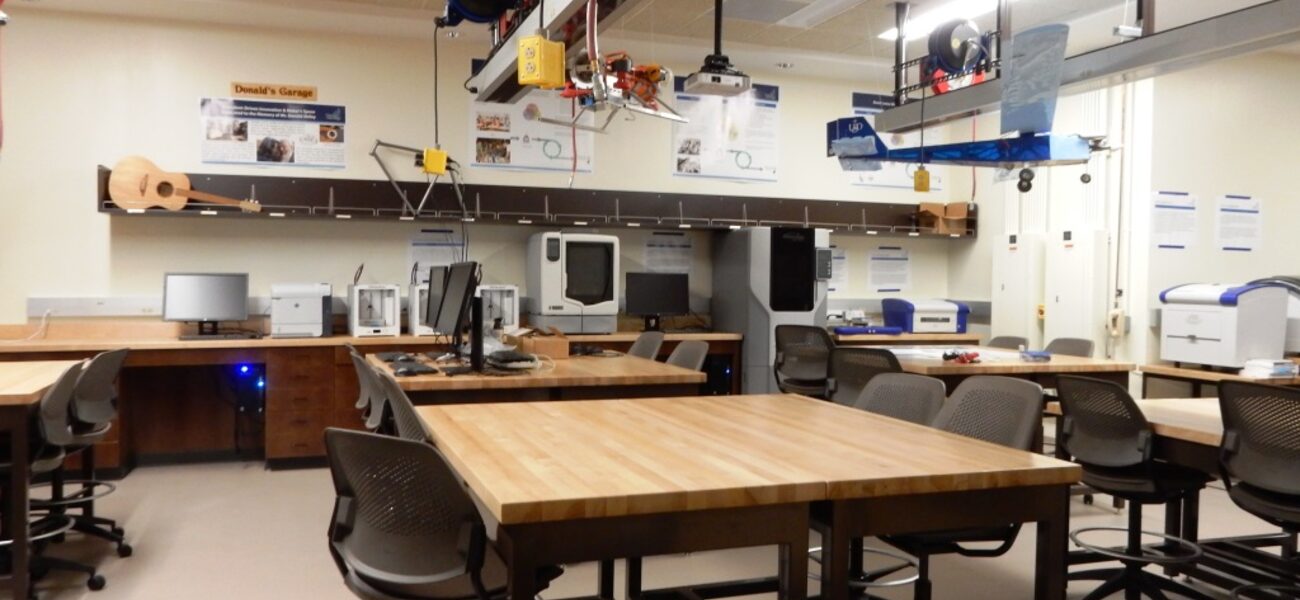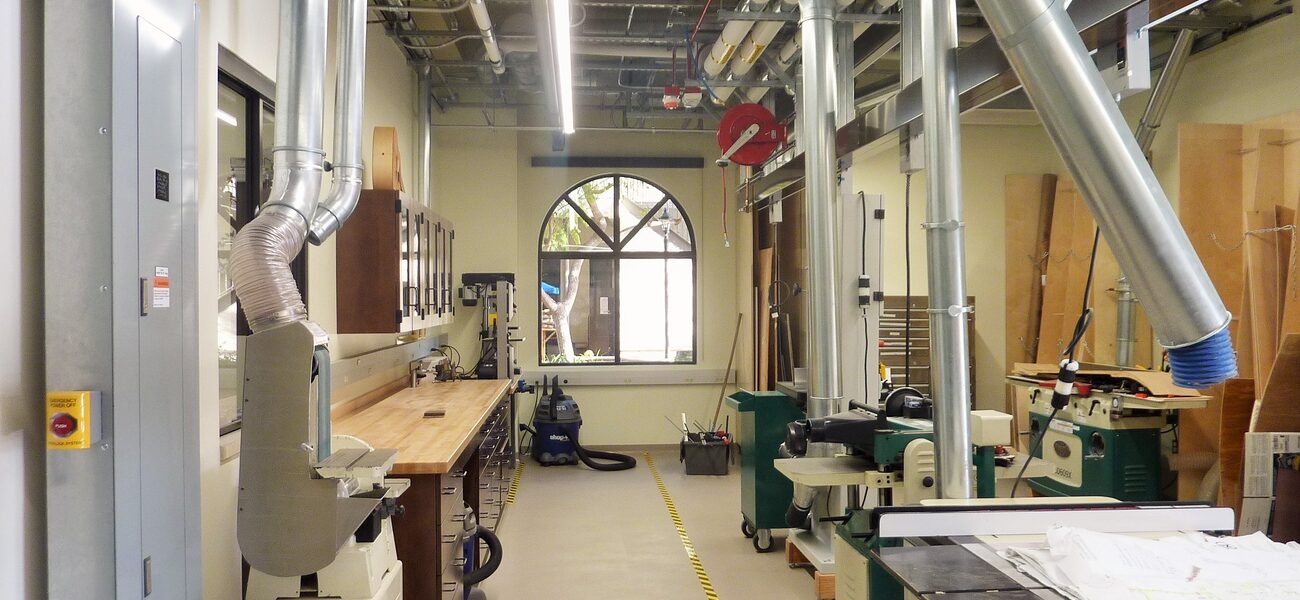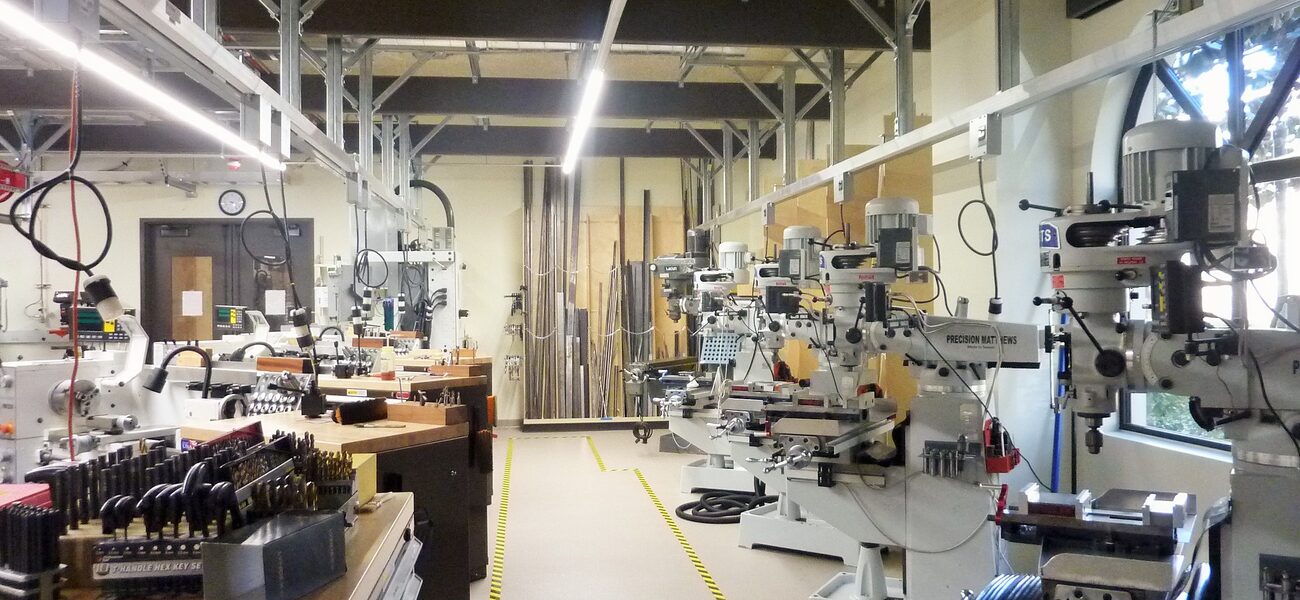Under the leadership of founding dean Chell Roberts, the Shiley-Marcos School of Engineering at the University of San Diego is revamping its engineering pedagogy and infrastructure to incorporate abundant maker experience. Since his appointment four years ago, Roberts has overseen a 7,000-nsf renovation creating space to house the three phases of the engineering cycle—ideate, prototype, and realize—that replicate the industry model. The aim is to produce graduates who can hit the ground running when they move into their first position in the real-world engineering workplace.
“People learn best when they do things, and thus the emergence of maker spaces,” says Roberts. “The whole purpose is to create a cycle of engineering to duplicate what happens in industry, especially in Silicon Valley spaces. We want students to see the ideation-maker-realization cycle in one fluid movement.”
Engineering Transformation
The University of San Diego (USD) is a small private institution with an undergraduate population of approximately 6,000. Roughly 600 students are enrolled in the recently formed Shiley-Marcos engineering school, upgraded from its former status as a department. The new maker suite, in Loma Hall, is the first step in Roberts’s broader initiative to shift the academic vision of engineering from its traditional math and science focus toward creative, interdisciplinary, open-ended problem-solving.
Roberts has been heavily engaged in the effort to bring educational reform to the field for two decades. After observing a multitude of engineering schools across the U.S. and worldwide, from Singapore to Denmark, he created a brand-new engineering program from the ground up at Arizona State University.
His benchmarking studies have generated several observations that support revitalization of the engineering curriculum, and particularly the role of maker spaces. One of the first principles is the distinction between engineering and science.
“Whereas the scientific method values truth, the engineering method (which employs the scientific method) values the usefulness and fit of the product being made,” he explains. “That fit applies across disciplines and in society.”
To illustrate this point, he cites some examples of the projects he viewed while touring some of the more visionary engineering schools—from robots and exoskeletons to sensors embedded in the skin, even novelties like poaching eggs on a toaster. The wide range and scope of these undertakings have led him to conclude that “engineering is the most interdisciplinary degree there is.”
In effect, engineering has evolved into a “socio-technical” discipline, significantly informed by the social sciences to value a product for its social or cultural impact as much as for its inner workings.
“Engineers have to understand science because they have to know how things work, and as they become more advanced, they must be able to apply that science to the things they make in order to improve them,” relates Roberts. “But they are also users and integrators of science, technology, and the social sciences. I think of engineering as a pathway of creativity and possibility,” an emphasis that’s lacking in many of today’s curricula, he says.
The Need to Practice
Roberts references a recent study that confirmed a measurable decline in the level of engineering students’ creativity and innovation over their four years of higher education. He attributes this to the fact that the middle years of the typical engineering program are heavy with science and math courses, leaving students with little opportunity to apply and practice that learning through the activity of making. Instead, the emphasis falls on coming up with the “right” answers, and the work becomes routine.
But “engineering doesn’t always have the right answer,” he says. Adding more maker opportunities to promote learning-by-doing rekindles students’ initial creativity. “The essence of engineering—the iterative process of designing, predicting performance, building, and testing—should be taught every year.”
Shiley-Marcos Maker Spaces
The Loma Hall renovation, the first phase of a long-term project shifting the curriculum focus to interdisciplinary project-based learning, provides numerous opportunities for students to have maker experience and refine their skills. A collaboration between lab consultants RFD and architect Delawie, the renovation transformed an 11,634-gsf floor plate (including lobby, restrooms, and stairway) into a large suite that follows the ideate-prototype-realize sequence. The realization, or fabrication, lab is subdivided into three different areas, each dedicated to a specific type of activity.
The 1,652-nsf Cymer Ideation Space is an open, flexible room where student groups gather to formulate and advance basic project ideas. Movable walls and furniture make it easy for groups to customize an area to fit their own needs—whether small offices, study spaces, or conference rooms with projection capability. With the prevalence of laptops on campus, students bring their own computing gear, plugging into table-mounted infoports to project their work on large-scale monitors to share with classmates.
It’s a busy room, says Roberts, often occupied by up to 75 students at a time, assembled in various partitioned areas.
“This is the first cycle of engineering—coming up with an idea, collaborating, and innovating around it.”
Phase 2: Donald’s Garage
From ideation, students progress to the next phase, rapid prototyping, in the 1,145-nsf room right across the hall. The lab is named “Donald’s Garage” in honor of biomedical engineer Donald Shiley, inventor of the tilting disc artificial heart valve.
“We called it a garage because that is often the place inventors make their first creations, which is what Donald Shiley did. It’s where you go to tinker and build an early-generation product to demonstrate.”
With a wide range of hand tools and electrical and mechanical components that “students want to use,” the space is in high demand. An assortment of 3-D printers—five very small, two mid-sized, and two high-fidelity—enable students to “start to perform on some prototype ideas.” They can wire and solder circuit boards, and measure and study voltage with oscilloscopes and benchtop meters. They can print pieces to build a small robot, then hook up a circuit board and program it using a small device like Raspberry Pi, a low-cost, high-performance computer designed for education and experimentation.
“Students have the basics they need to build prototypes that are a reasonable approximation of what they are trying to design,” says Roberts.
Student “ninjas,” trained by the staff technician, instruct newcomers in equipment operation and oversee scheduling, but it is not a highly regimented environment. As the semester progresses and the work load gets more intense, operating hours expand to later evenings and weekends.
At its peak there might be 32 students busy at work in the garage. “That’s kind of packed,” notes Roberts. “I need two of them. It is definitely not a place to hold classes.”
Phase 3: Shop Suite
The 4,200-nsf realization suite is divided into metal-working (1,600 nsf), wood-working (800 nsf), and project/assembly, welding, and laser cutting (1,800 nsf), plus a tool crib and a manager’s office. A rear door allows access for loading and outdoor assembly.
Once students have proof-of-concept, they move from the garage to the shop suite to make a higher fidelity version of their project. The machining, welding, and wood-working centers are equipped with routers, saws, and other tools—“equipment for the heavier duty manufacture of things,” says Roberts. “Some might think of it as a shop, but it is configured for people to use tools. We don’t hold classes here, either.”
Because of its more complex equipment, the suite falls under a higher level of governance, run by technicians supplemented by trained student employees. A badging system groups students into four tiers of competence, with “3” allowing them to work under loose supervision, and “4” designating those who can instruct on equipment use.
“Once they get to ‘4,’ we often pay students to run a piece of the shop when other students are there. We can’t hire enough technicians,” says Roberts.
Like the garage, hours expand as the semester progresses. Upperclassmen, typically working in teams of two to six, utilize the various shops for major end-of-semester projects. “A lot of capstone activity takes place there, usually making a more sophisticated product—cars, satellites.”
The suite also includes a large area furnished with roughly a dozen work tables for students to lay out and assemble their projects. The tables are often assigned to groups working on capstone projects and accommodate up to 50 students overall. Counting those working in the other shops, the realization suite can reach an occupancy of 70 to 75 students at a time.
Second Renovation
A second Loma Hall renovation will add a mix of small and large conference rooms where student teams can meet in a private setting—usually virtually, via Skype, for example—with the industry sponsors of their projects. Projection systems will allow them to demonstrate work in progress and gather feedback from external sources.
The renovation will also include flexible classrooms for team-based design, with projection capability at each table to facilitate discussion and sharing of ideas; and two more traditional mechanical engineering labs for student courses, equipped with devices to test theoretical designs as well as prototypes developed in the maker spaces.
The project is slated to begin in January 2018.
By Nicole Zaro Stahl



