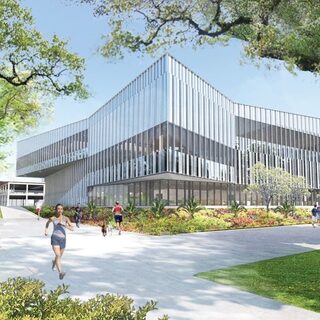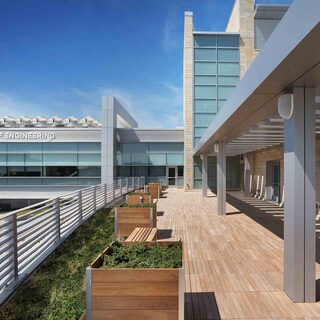University of Lethbridge Constructs Destination Project
The University of Lethbridge is constructing the CAD$280 million Destination Project in Alberta, Canada. Supporting multidisciplinary science programs, the 387,500-sf building will provide flexible teaching and research labs, academic classrooms, meeting rooms, gathering areas, and a central atrium. Designed to foster entrepreneurship and the commercialization of research discoveries, the facility will include incubator space for industry partners as well as a community education venue offering interactive science displays.













