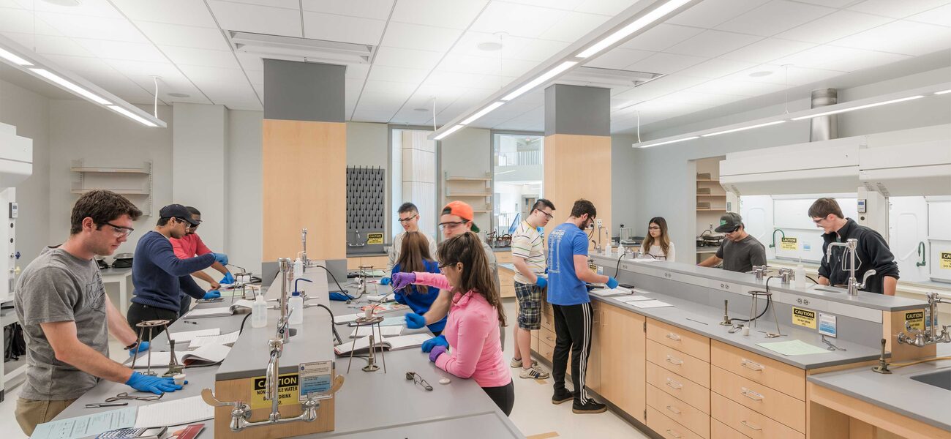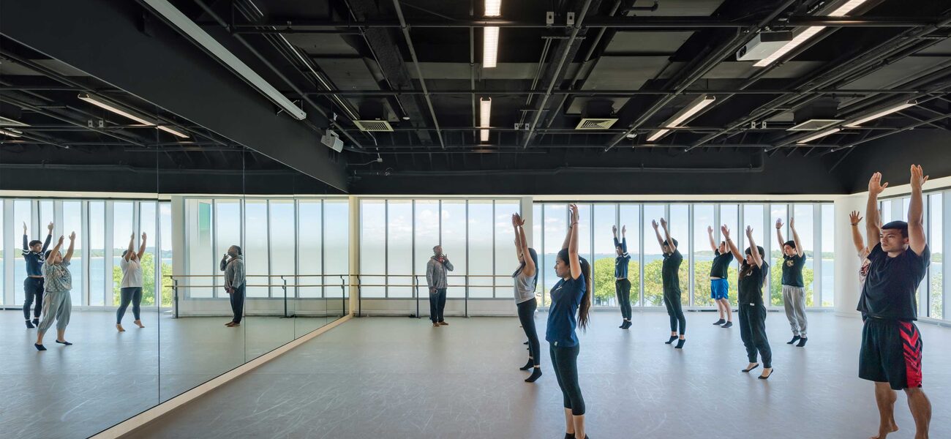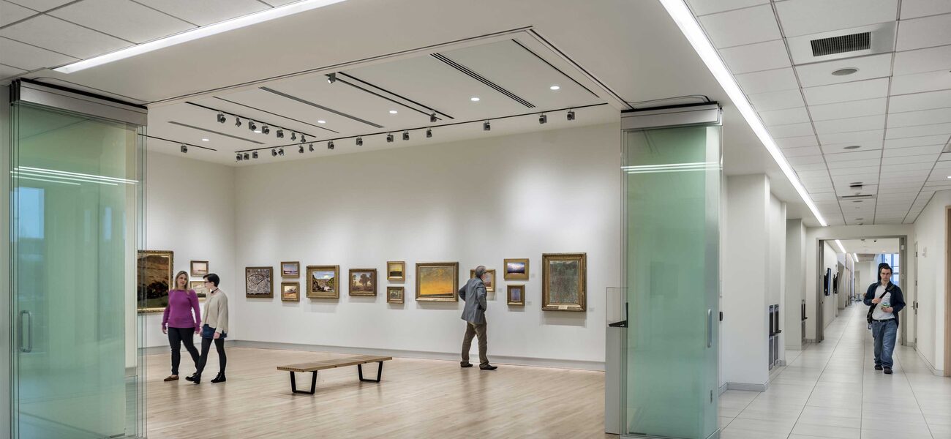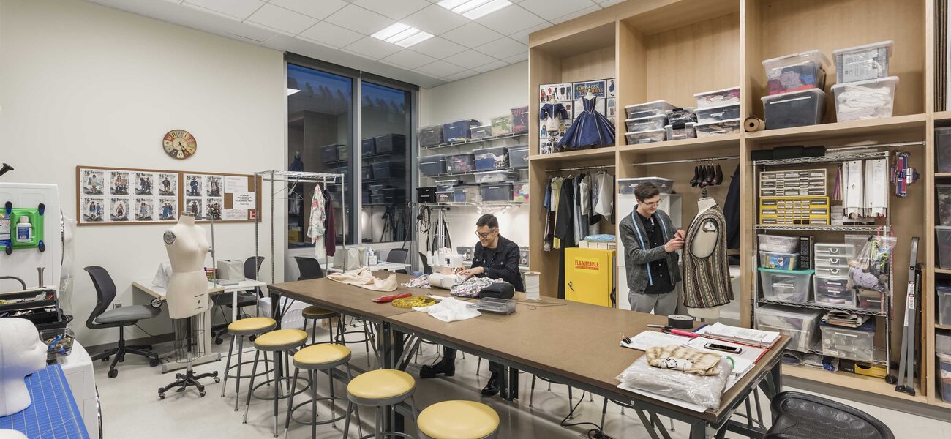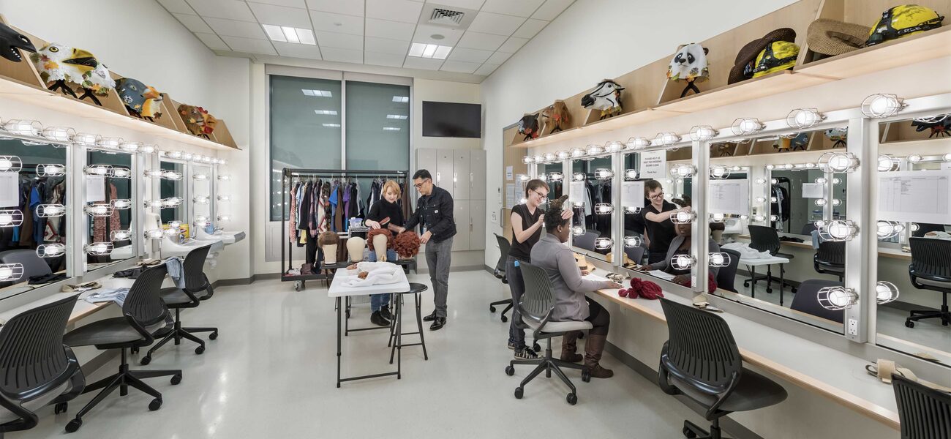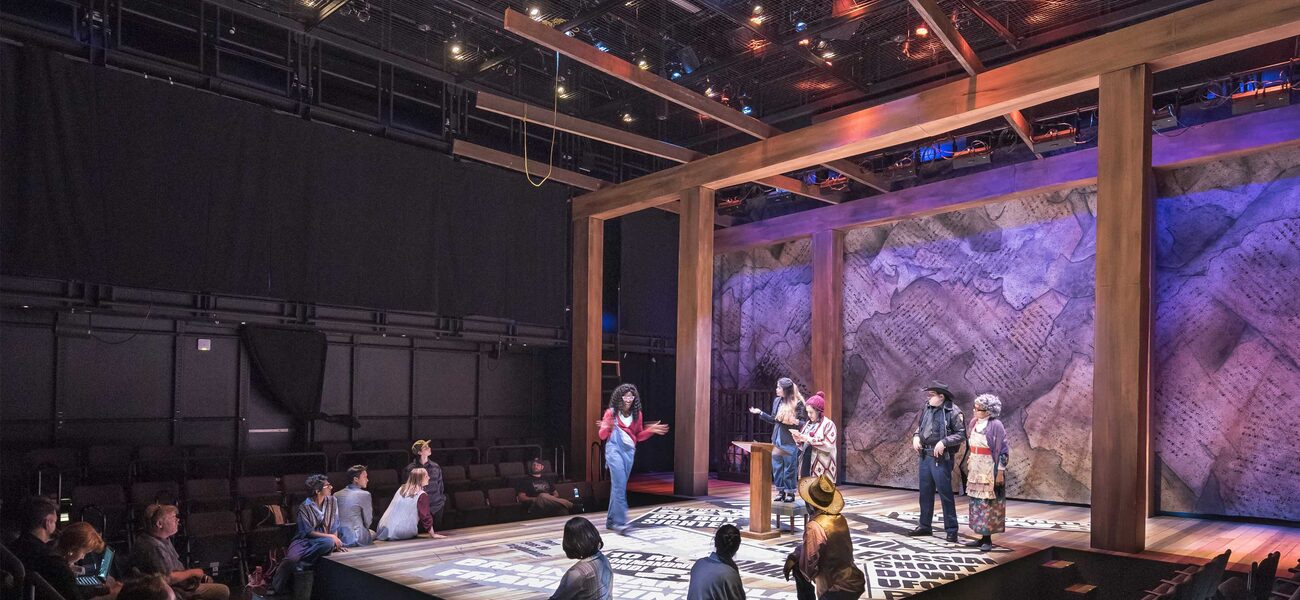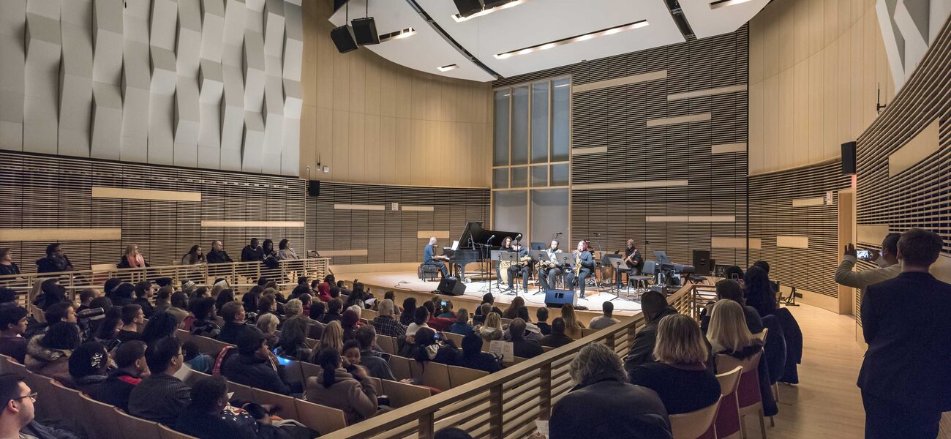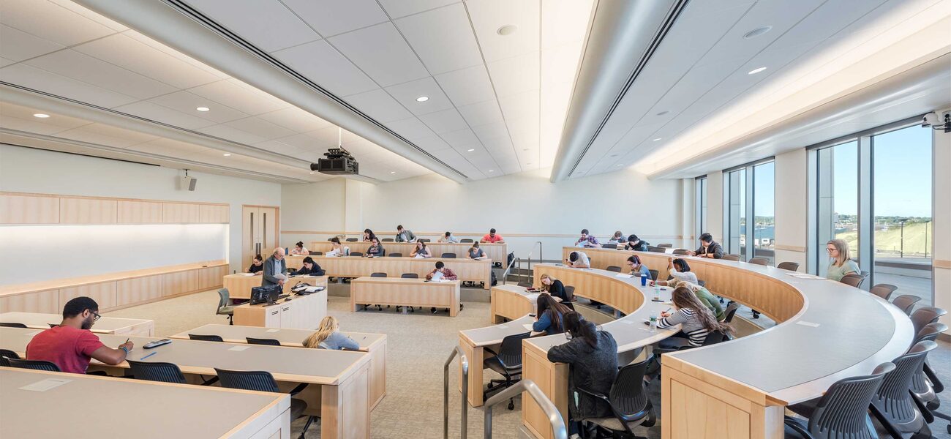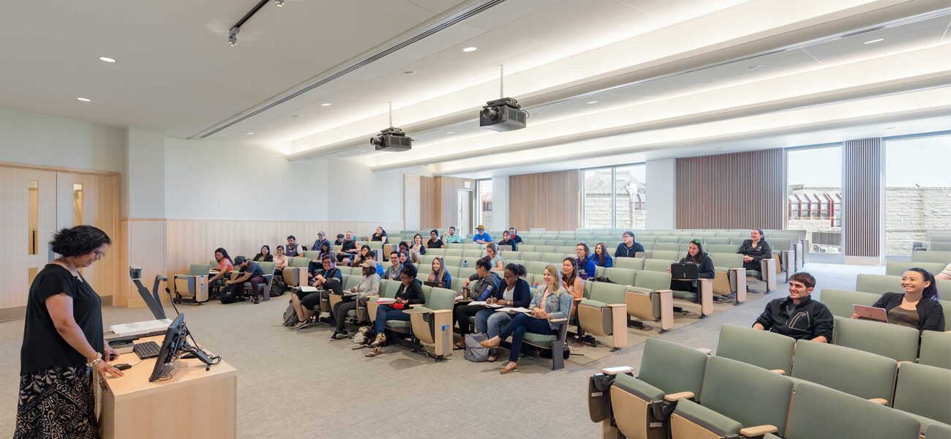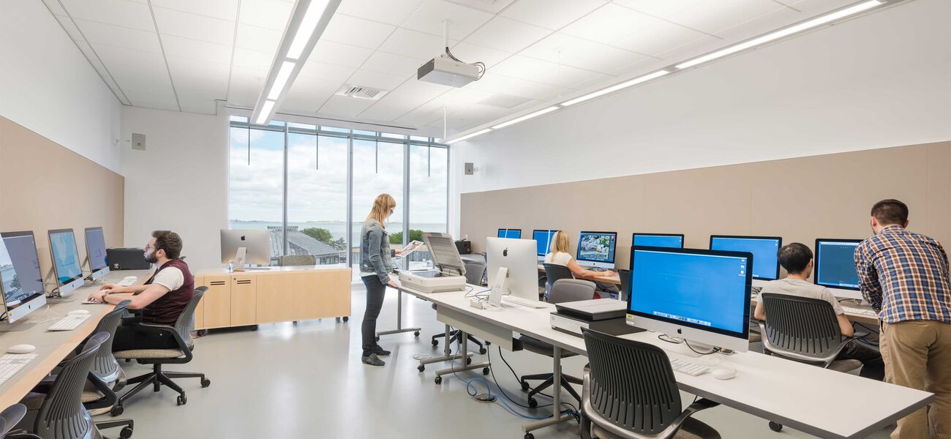The four-story, 191,000-gsf University Hall at University of Massachusetts Boston contains general purpose classrooms and three academic departments: art, performing arts, and chemistry. The building intentionally blends the arts and sciences to create a collaborative learning experience for students that opens the possibilities for a true ‘Renaissance’ academic engagement. University Hall establishes the academic hub of the University and brings a sense of collegial unity to the campus.
The innovative design provides a series of connected indoor and outdoor environments for informal gathering. Using a monumental atrium, the building leverages the campus’s seaside setting to provide spectacular views of Boston Harbor and provides a central ‘living room’ for the campus community. It forms a circulation hub, improving connections and accessibility for pedestrians in the building and across the campus. To bolster its interactive nature, the building provides external transparency and openness, and encourages internal interaction with large gathering spaces, informal corridor seating, and breakout spaces.
Housing 26 general education classrooms of various sizes means that every student on campus will take at least one class in University Hall during their stay. The classrooms’ designs accommodate a wide range of pedagogical styles, from the traditional 500-fixed-seat auditorium to the TEAL (Technology Enabled Active Learning) classroom. Classrooms are distributed throughout the building to maximize exposure of undergraduates to the various programs housed in the building. Accommodating 1,933 seats in total, the majority of the classrooms contain an average of 20-40-seats, emphasizing a higher teacher-to-student ratio.
Fourteen state-of-the-art chemistry teaching laboratories reside on the third level of University Hall, and include general chemistry, biochemistry, organic, and inorganic chemistry laboratories, all organized in a loop around the central atrium.
The art department is primarily housed on the fourth floor, with 10 art studios, including painting, print making, sculpture, digital media, drawing, and photography. The department’s exhibit space is located on the ground floor at a primary path of travel, to maximize visibility and engagement with diverse occupants.
The flexible Studio Theatre accommodates 130 to 200 seats, with a variety of configurations, including end stage, with the audience on only one side; thrust, with a stage that extends into the audience on three sides; and arena, in which the stage is surrounded by the audience. Two levels of tech galleries surround the space, for maximum set design options and lighting flexibility. The Studio Theatre is one of the first performance spaces in the Boston area to employ all LED theatrical lights.
The new facility incorporates state-of-the-art sustainable design strategies and is LEED Gold certified. It is a lively, interdisciplinary, teaching facility serving all UMass Boston students and the community, providing an academic and cultural destination on campus.
| Organization | Project Role |
|---|---|
|
Architect
|
|
|
Gilbane
|
Construction Manager
|
|
LeMessurier Consultants Inc.
|
Structural Engineer
|
|
Pare Corporation
|
Civil /Traffic/Environmental Permitting
|
|
Carol R. Johnson & Associates
|
Landscape Architect
|
|
BR+A Consulting Engineers
|
MEP/FP Engineering
|
|
The Green Engineer
|
Sustainable Design
|
|
Kessler McGuinness & Associates
|
Accessibility Consultant
|
|
Theater Projects Consultants
|
Arts/Performing Arts Space Planner
|
|
Interior Designer
|
|
|
Communications Design Group
|
Information Technology
|
|
Nicholas Browse & Associates
|
Instructional Technology/AV
|
|
Davis Langdon
|
Cost Estimator
|
|
Haley & Aldrich
|
Geotechnical Engineer
|
|
Hal Cutler
|
Building Code Consultant
|
|
Applied Risk Management
|
Security Consultant
|
|
Lam Partners Inc.
|
Lighting Consultants
|
|
Rickes Associates
|
Higher Education Space Planner
|
|
RMF Engineering
|
Site Utilities
|
|
Acentech, Inc.
|
Acoustics/Vibration
|
|
United Technologies
|
Elevators
|
|
Trane Company
|
Air Handling Units
|
|
Johnson Controls Inc.
|
HVAC Controls
|
|
Comfort Systems USA
|
Access Systems
|
|
New England Lab
|
Lab Casework/Fume Hoods
|
|
MOTT Lab
|
Fume Hoods
|
|
Tyco Simplex Grinnell
|
Fire Alarm
|
|
Pook, Diemont & OHL, Inc.
|
Theatrical Equipment
|

