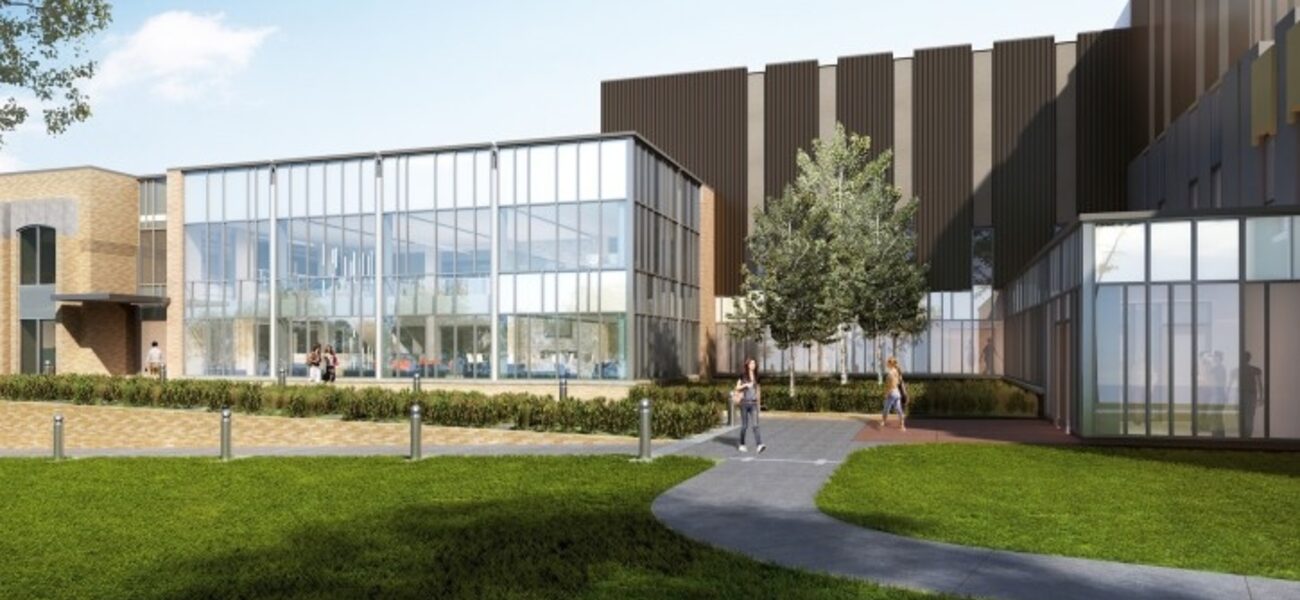Concordia College opened the $45 million Integrated Science Center in late August of 2017 in Moorhead, Minn. Designed by Foss Architecture and EYP Architecture and Engineering, the 130,200-sf project included the renovation of the existing Ivers and Jones Science Center and construction of a three-story, 58,000-sf atrium. Designed to support interactive, collaborative learning, the interdisciplinary facility provides 19 teaching labs and 16 classrooms, including T-search labs for integrated instructional and research activities. The center, which features glass walls to admit natural light and enhance the visibility of science programs, also offers social learning spaces, faculty offices, classrooms, and study areas. LEED Gold certification will be sought for the sustainably designed project, which utilizes a plate heat recovery system, sophisticated building and fume hood controls, LED lighting, and a rooftop photovoltaic array. Construction began on the facility in April of 2016.
| Organization | Project Role |
|---|---|
|
EYP Architecture & Engineering
|
Architect
|
|
Foss Associates
|
Architect
|

