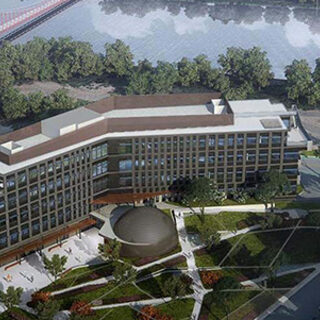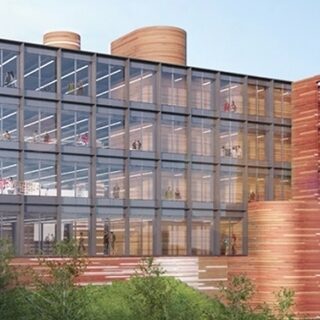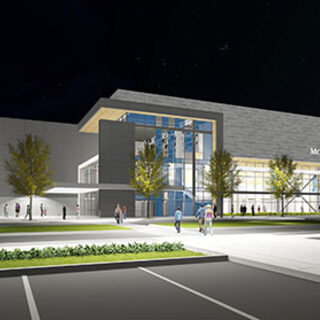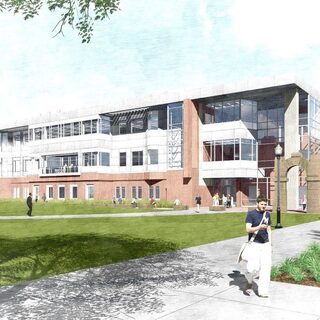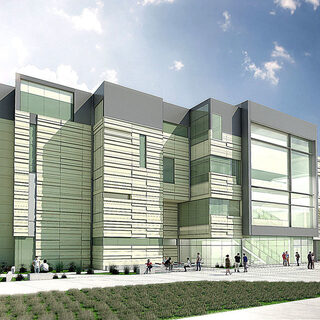Dell Seton Medical Center Opens in Austin
The $295 million Dell Seton Medical Center opened in May of 2017 in Austin, Texas. Designed by HKS and built by JE Dunn, the 517,000-sf teaching hospital accommodates training programs for the University of Texas Dell Medical School and features 13 technology-rich operating rooms and a telemedicine monitoring suite. LEED sustainable design certification will be sought for the 211-bed facility, which is owned and operated by Seton Healthcare Family, a subsidiary of Ascension Health.



