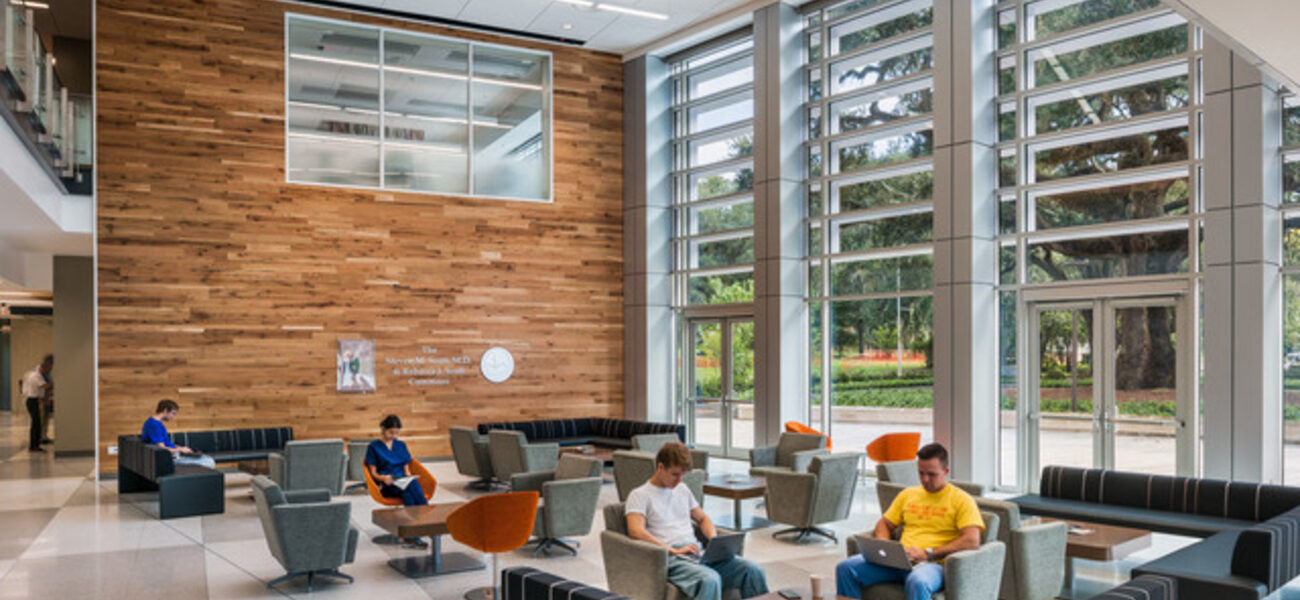The four-story, 93,500- sf Harrell Medical Education Building at the University of Florida (UF) houses teaching and training facilities for the medical education and the physician assistant programs, bringing together a broad variety of program spaces to promote interaction between students and faculty. The design includes an academic tower acting as the iconic gateway feature of the Health Sciences Campus. The building culminates a 10-year commitment to create a new campus on the north side of the medical center.
The lower two floors, which are the most densely populated, are comprised of learning studios and student spaces; the upper two floors contain the simulation space and educational administration; this is reflected in the design of the exterior. The exterior vertical “pickets” recall the traditional loft/classroom building of the earlier part of the century, renowned for its flexibility and simplicity, while the lower two floors reflect the major program elements within. The prominence of 100-year-old oaks, original to the Bell Tower Campus approach, were a major influence in synthesizing the program and building design.
Building features include:
- An Experiential Learning Center – simulation theater adaptable to future changes in medicine
- Learning Studios – collaborative learning and teaching classrooms
- Personal Learning Spaces – multiple-format meeting and study spaces for individual and small group study
- Advanced Technology – video capture and recording systems for broad communication of clinical and experiential learning within the building
The University wanted the designers to create a building to revive the lost art of conversation by creating a space where technologically oriented students would talk to each other. In response, every program element in the building has a strong relationship to the social path that not only encourages interaction between students, faculty, and administration, but makes it inevitable. The $30 million building includes simulation space where students and trainees, working in reconfigurable rooms, can train and practice clinical, diagnostic, or treatment that might be encountered in a medical facility. The learning studio is comprised of two large flexible-use classrooms that can be modified for lecture and group learning, all with access to state-of-the-art audio-visual support.
The building is LEED Gold certified. The design employs a chilled beam system to reduce energy costs, along with passive design approaches, punched windows, masonry exterior, and sunshades to reduce energy requirements. Reclaimed wood from trees that were cleared from the site is used throughout the interior.
To ensure project financing, UF requested that the design team complete schematic design and design development in four months, an unusually short amount of time for this building type. The team employed a meeting-based scheduling system with a two-week turnaround, SharePoint® data storage system, and remote WebEx™ conferences to avoid any reduction in user involvement and afford timely notice of decisions required in order to meet the schedule.
| Organization | Project Role |
|---|---|
|
Architect
|
|
|
Heery International Inc.
|
Architect
|
|
Charles Perry Partners
|
Construction Manager
|
|
The Lighting Practice
|
Lighting
|
|
Conspectus, Inc.
|
Specifications
|
|
David Connor + Associates
|
Landscape
|
|
The Sextant Group
|
Audio Visual
|





