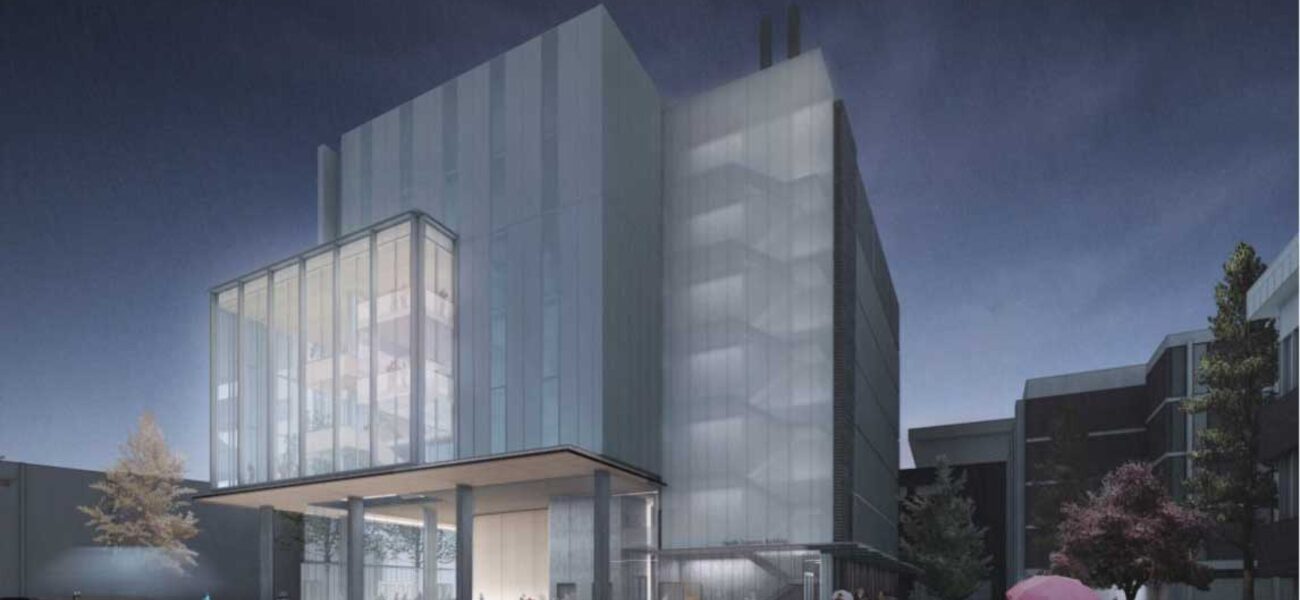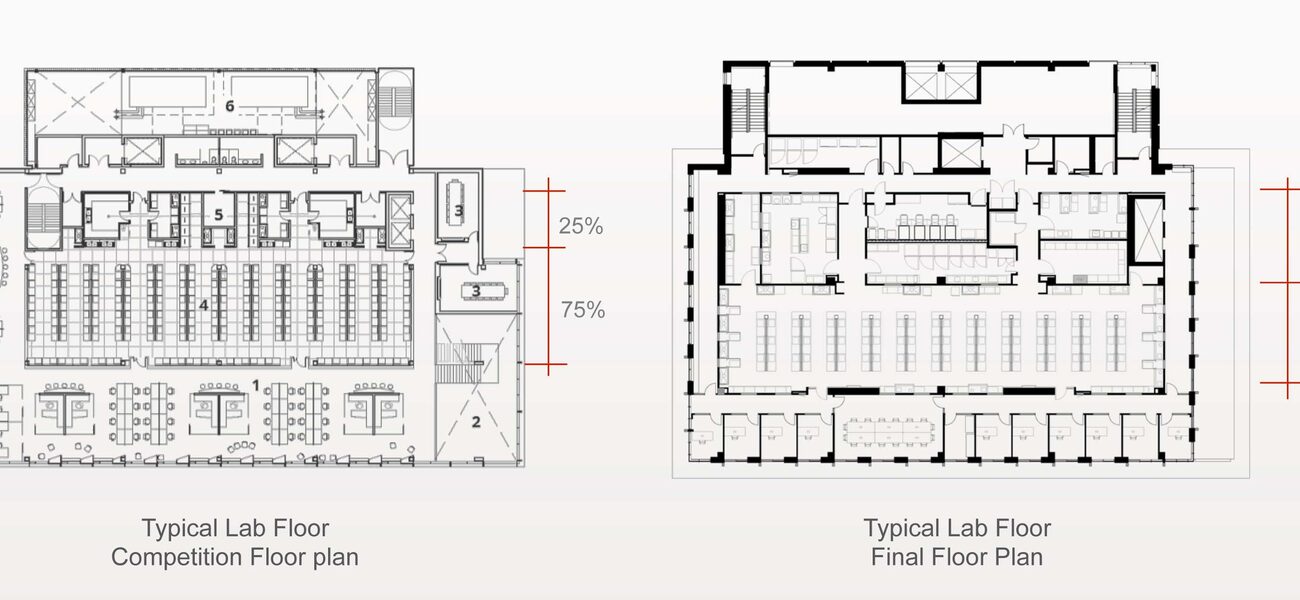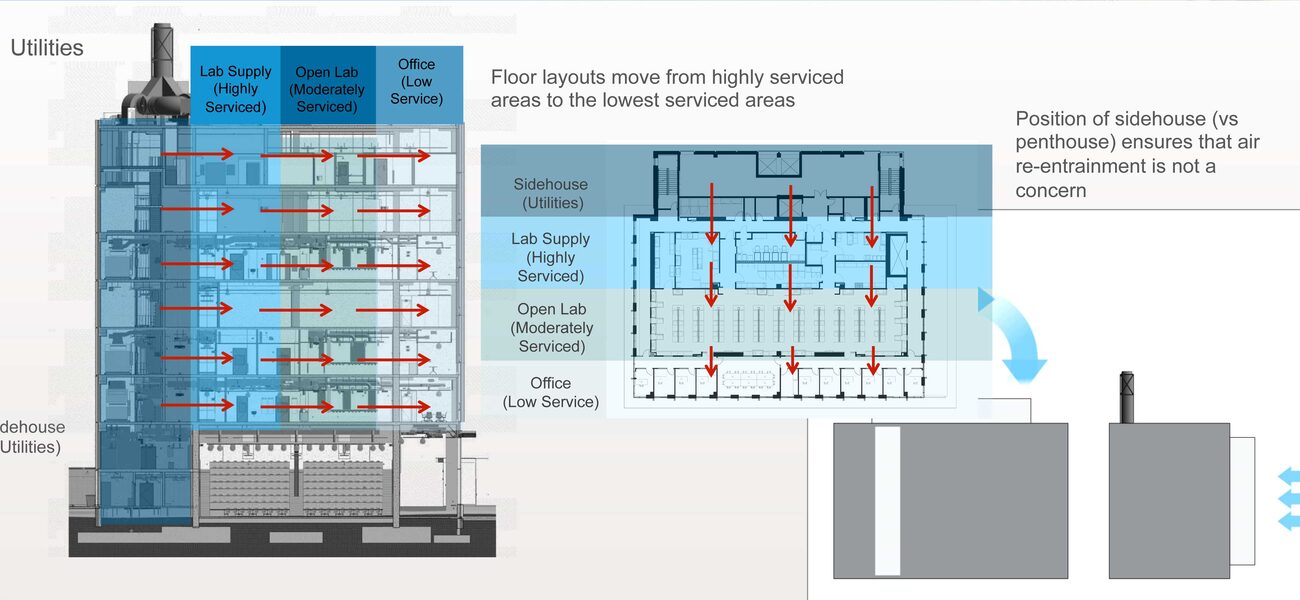Replacing the traditional penthouse with a ground-breaking sidehouse, the new Health Sciences Building at Canada’s Carleton University represents the latest step in the evolution of academic science facilities. Along with reflecting today’s emphasis on open labs and interdisciplinary collaboration, the building’s fresh approach to utilities distribution improves overall design, lab efficiency, and adaptability for future fit-outs and changes—all while adhering to a very tight budget and construction schedule.
Slated for occupancy in September 2017, the $52 million, 132,000-gsf structure, designed by Montgomery Sisam Architects and NXL Architects, co-locates two rapidly growing university programs. Its seven floors are divided between the Health Sciences department, newly formed to bring together “the many people engaged in activities around health on campus”; and the Neuroscience department, previously located in a small bunker-like building that also housed an aging vivarium.
“We had a clear need for a new building to provide space and resources for our expanding Health Sciences program,” says Carleton’s Malcom Butler, dean of the Faculty of Science. “The prospect of moving the research-active neuroscience department, along with an up-to-date vivarium, into the same facility presented the opportunity to think about the collaborations that can take place between those two groups of researchers.”
Preparing for Day 2
As in most dynamic environments, Carleton faced the classic pair of uncertainties associated with planning a new science facility—potential shifts in research direction and the specialties of incoming faculty candidates. In this case, the planning team looked beyond initial occupancy needs and resolved to support teaching and research in the longer term.
One of the first issues in equipping the building for operation on Day 2 centered around the provision of utilities.
Utility distribution schemes typically follow one of three models: compartmental, top-down, or bottom-up, explains Jay Levine, principal at NXL Architects, whose practice is exclusively devoted to designing science and technology buildings in both academia and industry.
Compartmental, a floor-by-floor scheme in combination with a penthouse, puts mechanical equipment on each floor in need of services, often with little ability for change-outs. The other two models rely on permanent vertical service chases throughout the floorplate to deliver utilities either down from a penthouse or up through a basement. The chases are typically crowded and difficult to access.
As permanent fixtures of a building, all pose design challenges.
“Equipment in the penthouse sits on the structure and vibrates,” says Levine. “It can’t come on site until the structure is finished.” Additionally, it “requires a lot of good design to deal with the mass of the windowless penthouse, which is usually equal to two stories of a building. We’ve always felt it looks awkward.”
The penthouse also precludes—or at least severely limits—building up in the future, an increasingly attractive option for adding space in dense urban environments.
“Future vertical expansion wasn’t necessarily on my mind here, but in another campus renovation we’re dealing with, the challenges are evident,” says Butler. “You have to completely strip out services because of the penthouse structure.
“In a wet lab environment there will still be some exhaust stacks coming out of the sidehouse, but they will be localized in one part of the building, so extreme gutting isn’t required.”
Vertically Challenged
The real sticking point of the penthouse scheme, though, is the vertical service chase.
“These are large, permanent holes in each floorplate that really limit flexibility once their placement is determined, so as programs grow or needs change, the floor cannot easily be expanded or modified,” says Levine. “They constrain both present and future planning.”
The chases are also a chronic headache when it comes to operations.
“In addition to the loss of valuable space to building infrastructure requirements, the challenge of upgrading and maintaining laboratory space without shutting down activities for long periods of time is a huge problem for our deans. Plus, no one wants to see personnel with toolboxes walking into vivarial space,” adds Butler.
Adaptability, Not Flexibility
Budget was another dominant influence in the sidehouse decision. In contrast to higher education funding in the U.S., Canadian federal or provincial funding programs are far more modest and strive to distribute money more widely for new construction, affording more institutions less money for an individual project. The smaller donor pool has displayed little interest in “bricks and mortar,” says Butler, and the overall mindset “is not necessarily keen to advocate for overspending to gain cost savings down the road.”
Fortunately in a sound financial position, Carleton was able to finance the building from university reserves, with no debt, but cost containment was an imperative. With readily accessible utility connections and an almost unlimited ability to modify them, the sidehouse scheme emerged as the right solution for staying on budget against the backdrop of ever-changing science.
“Here in Canada, we need to be more intentional about the future, thinking about how to make things adaptable,” says Levine. “We feel we have to be more frugal and ‘MacGyver’ a little bit. We have come to see that it is adaptability, rather than flexibility, that should be the focus.”
Flexibility, he notes, entails delivering every service to every possible place where a future need may arise, generating a high capital cost at the outset. Adaptability lays the groundwork for future modifications without immediately incurring the expense.
“We asked ourselves, ‘Why do we keep designing science and technology buildings that don’t accommodate the future?’” Levine continues. “We would rather make it easy to bring the utilities and the services to those future locations that we can’t even contemplate now.”
The Quest for a Better Mousetrap
The new science building was the first on the Carleton campus in several years, so the university wanted to ensure it had “a good sense of the possible” before selecting a final design, relates Butler. Issued in the fall of 2014, the RFP drew 23 responses. Montgomery Sisam and NXL collaborated on their submission, with the latter driving the laboratory program and utilities distribution strategy from the inside out, and the former working outside in, crafting the envelope, academic, and public spaces. Their proposal, which included the sidehouse, stood out for the way it balanced “collaboration, efficiency, manageability, and practicality.”
“The sidehouse design opened our eyes to how we can have flexibility—really, adaptability—for change with minimal disruption and loss,” says Butler.
NXL Architects’ first experience with the sidehouse concept had occurred about 10 years before, an almost accidental byproduct of a project transforming another university’s old hockey rink into a vision research lab. Lacking an economical means to provide structural support for the requisite air handlers, the architects carved out a sliver of space along the north side of the building in which to double-stack them, adding a catwalk for access. Utilities and services run horizontally in the generous ceiling space.
“What we ended up with is an internal sidehouse, but we didn’t know it was a sidehouse then,” says Levine.
In their next iteration, years later, the architects created a pair of sidehouses as “bookends” to the long and narrow floorplate of an expansion to a biopharmaceutical manufacturing plant. Each sidehouse contains supply and exhaust equipment, with the chiller plant in the north sidehouse and the boiler plant in the south.
The multiple benefits of the sidehouse concept started to emerge during the design process.
“As we sliced and diced the building, evaluating options, we realized that there is something really interesting about the sidehouse,” says Levine. “It gave us the ability to bring in equipment and stack it according to its own height and its own structure, on its own schedule during construction, and then feed it horizontally. That started to teach us something.”
Design Becomes Reality
With a few exceptions, the final design of the Heath Sciences Building closely tracks the architects’ original design competition proposal.
From an organizational perspective, the horizontal utility feed allows floor layouts to be determined by program requirements, not the delivery of services.
“The banded, or laminated, planning provides exceptional adjacency,” says Levine. The most intensely serviced areas are next to the sidehouse, followed by a band of moderately serviced open labs in the middle, and then the least serviced areas—mostly offices—along the opposite perimeter.
There was another interesting byproduct of the sidehouse strategy. “We can segregate air intake from exhaust, avoiding air entrainment much more significantly than we would normally be able to do when air is taken in and exhausted at the penthouse level.”
He also emphasizes the practicality of isolating vibration-inducing equipment in the sidehouse, which is essentially a separate structure.
"Intuitively, it never seemed to make sense to put all the heavy vibrating equipment on top of the same building structure that supports sensitive equipment or vivarium animals, and then spend a lot of time, money, and effort with the acoustic engineers trying to mitigate the problem that the design created,” he says.
Another advantage showed up during pricing. Levine points out that contractors were able to see the logic behind the mechanical systems and understand how to stage and build, which lowered their risk and reduced their pricing “a bit.” The trades can work independently, bringing in equipment and starting to feed it from the sidehouse, floor by floor, before the building is topped off.
Already feeling the impact of its growing program, the university was able to increase the early budget target of $45 million to $52 million to add another story to the initial design. The intention was to create two floors of shell space, including corresponding sidehouse areas, but fit-up of half of a fallow floor is currently in progress.
“The sidehouse decouples the architectural design process from the mechanical and electrical design timelines, allowing them to be concurrent rather than consecutive, and it replicates the utility distribution strategy from floor to floor,” says Levine.
The inherent adaptability of the sidehouse strategy had a positive effect on users, as well. Reassured that later renovations to accommodate future equipment would no longer be cost-prohibitive, they were willing to “pare down their needs to what was most relevant, helping to keep the program and budget in line,” says Butler.
More Space for Science
How does the mechanical footprint of the sidehouse stack up against the square footage occupied by a typical penthouse?
NXL Architects’ calculations reveal a notable space savings. Drilling down into the metrics of similar projects with a vertical distribution scheme, they found the ratio of overall mechanical area to gross floor area ranged from 17.5 percent to 22.5 percent. The Health Sciences Building came in at 10.2 percent.
Further analysis reveals a net reduction of 15 percent in floor area allocated to the mechanical component, compared to the total real estate (including vertical utilities shafts for all levels) that would have been required by a penthouse.
“That doesn’t mean a 15 percent reduction in the mechanical budget,” notes Levine. “We are not doing 15 percent less mechanical equipment. We are just using 15 percent less space to deliver it. To us, that was huge! It means that more space is available for program.”
The vertical scheme also allows the designers to scale back floor-to-floor heights, from the more typical 15 feet 6 inches to 16 feet (4.7m–4.9m) down to 14 feet 9 inches (4.5m).
“In a 14-story building, if you can get another floor in the same massing envelope, that is pretty significant. Even if you can’t insert an extra floor, you can trim at least one foot per floor, which in turn saves money in volume, air distribution, cladding, and structure,” he says.
Meeting the Future
Recalling how the Salk Institute’s pioneering interstitial scheme has kept it from becoming technically obsolete for more than 50 years, Levine is convinced the sidehouse will equip the Health Sciences Building, and other projects the firm is currently pursuing, to meet the future.
"You never want to be on the bleeding edge, but I think Carleton saw the innovation and thoughtfulness of our proposal. The fact that that they didn’t modify our design competition submission is remarkable. Good ideas take hold, and we think so far that the sidehouse concept is a good idea,” he concludes.
By Nicole Zaro Stahl



