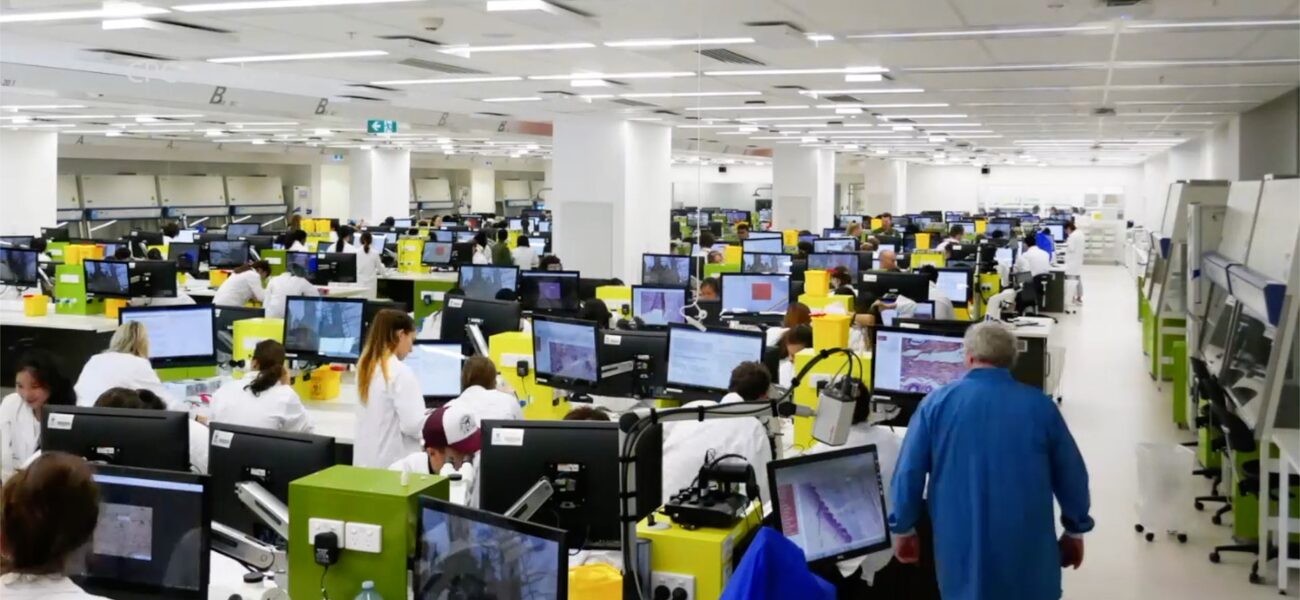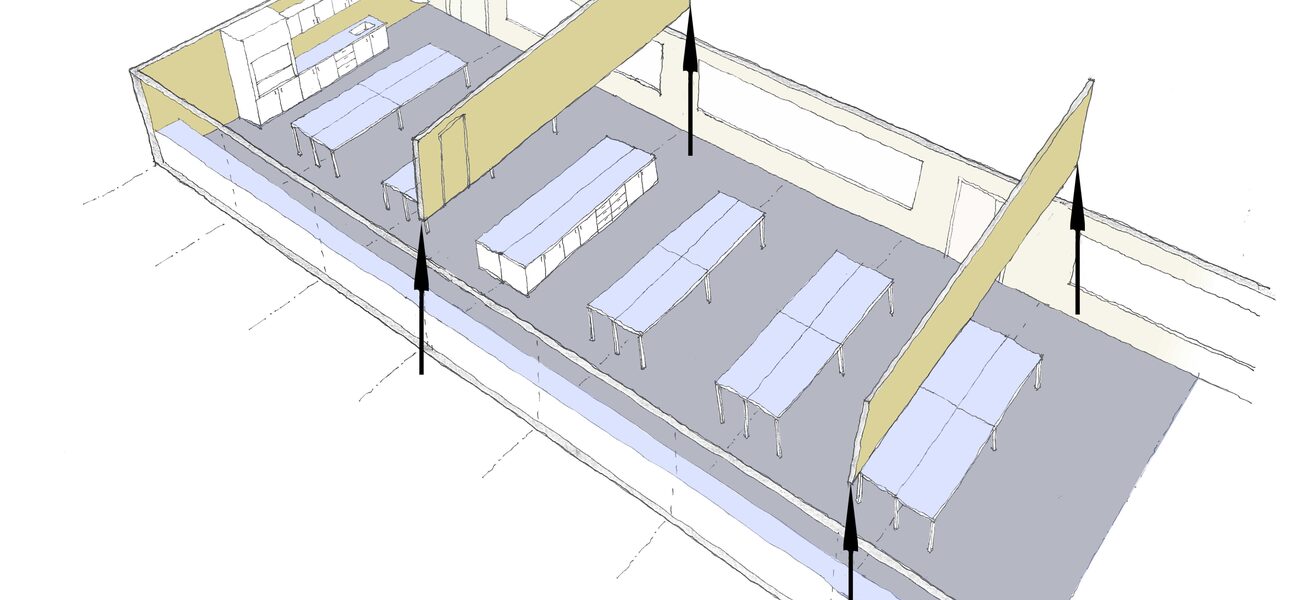Whether it’s called a superlab, x-lab, or megalab, the growing trend to build combined, larger lab spaces leverages economies of scale, technology, and smart use of perimeter and adjacent space to increase flexibility and improve active student learning. While there is no standard definition of a superlab, generally speaking it is a teaching lab that can accommodate more than one section or one cohort of students.
Universities are considering a superlab solution for myriad reasons, including limited funds for construction, maintenance, and staffing; limited space for permanent labs; and rising student demand for STEM classes, driven by growth in international students coming to Western universities for undergraduate and graduate education
“A superlab allows you to do more with less space, less staff, and fewer resources,” says Leslie Ashor, laboratory design director with Woods Bagot Architects.
Pros and Cons
Imagine a standard lab space with two lab classrooms, each of which can support 16 students. The space is 1,920 nsf, or 60 sf per student. By lifting the walls between the labs and reconfiguring the lab stations, the same space can now accommodate 40 students at 48 sf per student.
The superlab configuration also provides for more efficient equipment utilization. In the example above, the new lab configuration requires fewer sinks, biosafety cabinets, fume hoods, and eyewash safety shower stations. There are additional efficiencies gained in shared instrumentation.
Based on a 320-sf module, a lab can scale upwards to 10 modules, for a total of 3,200 sf, accommodating 72 students at 44 sf per student. Labs any larger begin to see flatter economies of scale in terms of area per student, but there are still valid reasons why labs go bigger:
- Collaboration. The growth over the past 20 years in open lab formats has led to increasing levels of collaboration and sharing of instrumentation, both in research labs and student labs.
- Experience. Open student labs give budding researchers a learning scenario that is likely to mimic their real-world work environment. In situations where different lab types are at work simultaneously, students can see what others are using.
- Inventory. With less duplication, labs are able to supply more variety of instrumentation and better instrumentation.
- Efficiency. With multiuse, flexible spaces, labs do not remain underused or unused. Conversely, multiple lab sessions can be scheduled simultaneously.
- Outcomes. Universities using superlabs report better learning outcomes, improved grades, high student satisfaction, and fewer dropouts.
On the flip side, superlabs do have constraints that can affect students and instructors, including:
- Change. Some staff members are not used to working in combined, shared spaces. This requires institutional problem-solving about where to place prep spaces and other related space, as well as change management aspects of staff activities and processes.
- Pedagogy. Institutions that are not accustomed to laboratory experience methods in combined, shared spaces may need to alter curriculum, demonstration styles, and timing of some experiments that use shared instruments and equipment.
- Noise. While noise may be an issue, there are technology solutions, such as acoustical ceiling tile, directional speakers, and sophisticated audiovisual systems.
- Safety. More students walking with chemicals presents a challenge that can be rectified with wider aisles, specific zones for chemicals or high-hazard materials, and requiring students to be more involved with clean-up.
Aligned With Educational Trends
Designing new educational spaces means staying ahead of the curve and focusing on design that meets the needs of 21st century faculty and students. It also means design should focus on:
- Multidisciplinary and agile space that supports group learning, can be shared among disciplines, and is technology-enabled
- Dedicated space that can foster experimentation and iteration
- Addressing in-demand skills in problem-based and product-based learning
To work effectively, Ashor and Sarah Ball, global education leader at Woods Bagot, note these labs must be designed with adequate shared space within the superlabs and with proper adjacent support space, maximizing the use of perimeter space for storage, biosafety, and prep functions.
Storage is a significant issue in labs. In labs where benches are fixed and fitted with gas, air, and vacuum connections, storage can be found within the benches themselves. In other cases, partitions and space behind whiteboard spaces may contain storage.
Auxiliary space is a critical consideration when designing these labs, factoring not only placement, but the ability to move equipment within the lab, and from prep areas to lab benches.
Superlabs allow universities to combine small prep stations from multiple labs into one larger prep area, fostering improved collaboration among staff and student assistants.
Notable Examples
Superlabs can be found in a variety of institutions.
Normandale Community College in Bloomington, Minn., created a 9,188-sf 208-station drop-in space (44 sf/student) that centralized all biology labs in one location. The labs can be used when instructors are present or when a student’s schedule allows for the lab work to be completed. A student checks in at a centralized desk, receives the kit, and is assigned a bench to use within the space, which is zoned for different lab types.
London Metropolitan University’s 19,000-sf lab (68 sf/student) is one of the largest, with 280 stations. This zoned space accommodates biology and chemistry labs and features communication lights at each station to indicate when a student needs assistance.
University of Notre Dame’s 112-station general chemistry lab (4,480 sf, 40 sf/student) combines four labs into one but features movable partitions if faculty want to separate the labs again. This school strategically placed a shared balance instrument room adjacent to the lab, allowing it to spend more on other equipment and instruments.
The U.S. Military Academy at West Point sought a lab solution that allowed them to teach a cohort of 140 cadets simultaneously. Their analytical chemistry “classatory” (4,480 sf, 40 sf/student) combines lecture and lab functions, sits adjacent to a chemistry lab, and includes an interactive monitoring system that operates on an articulated arm.
At the University of Sydney, the 240-station X-lab (8,850 sf, 37 sf/student) relies on a sophisticated audiovisual system with directional speakers, allowing instructors to communicate directly with a student without disturbing those working one bench over. The lab also has zoned its fume hoods, safety stations, and equipment. Students arriving for the day’s lab check a monitor for their designated section and bench.
Not to be outdone by its neighbor institution, University of Technology, Sydney (UTS) opened its own 220-station biosciences lab in 2015, a year after University of Sydney. The lab (8,611 sf, 39 sf/student) uses student-worn headsets and a light alert system for students to hear instructions, indicate task completion, or ask for help.
Cal Poly San Luis Obispo’s 64-station chemistry lab (2,038 sf, 32 sf/student) is configured with active learning in the center of the space and a wet perimeter that includes fume hoods and sinks. The tables are movable, allowing for flexible configurations, and the space has replaced typical resilient flooring with carpet tiles to minimize sound.
The University of New South Wales will open a 100-station biology lab (3,541 sf, 35 sf/student) this year, featuring demonstration stations at the end of each lab bench, a directional speaker system, and a whiteboard cabinet storage system around the perimeter. The lab faces an atrium that leads to campus, allowing for compelling displays that bring science to life. The university is also planning to open a 100-station anatomy lab (2,796 sf, 28 sf/student) in 2018, complete with movable whiteboard storage, room dividers, perimeter digital displays, document cameras, and separate locker and hand wash areas. This lab also comes with an adjacent classroom containing digital anatomy tables.
An anatomy lab at High Point University has 24 stations to accommodate 98 to 120 students (2,940 sf, 30 sf/student) and some unique features to increase flexibility and improve function, including low-level exhaust ducts surrounded by whiteboards with display monitors on top. The lab also deploys hand-tracking, virtual technology from Leap Motion. The technology consists of a boom with operating lights, power, data, computer, and monitor that allow students to interact with the technology without touching it with their gloved, messy hands. Adjacent to the lab is a fresh tissue lab, morgue, and prep and storage areas. The university has also built a 64-station pharmacy lab (3,696 sf, 58 sf/student) with several adjacent features: a licensed pharmacy, chemistry lab, clean room, prep area, and group space.
The firm is also working with a confidential university client on a 72-station chemical engineering lab (2,800 sf, 39 sf/student) that includes dividable space and central breakout space, illustrating the ability of the superlab concept to adapt to many science and engineering disciplines.
Gaining Buy-In
Securing faculty buy-in is paramount. The architects stress that having project champions and faculty leadership during the design phases of the lab is essential for alleviating the inherent anxiety that comes with change.
Persuading faculty often comes down to messaging. Advocating design based on saving space or money often falls on deaf ears. Instead, Ashor and Ball suggest pointing to successful student outcomes and, where possible, arranging site visits to nearby superlabs to persuade naysayers.
“It’s about changing the way they’re used to doing their practice,” says Ball. “Some see it as an amazing opportunity and some see it as ‘I’ve always done it this way so why would I change?’ We often need to be designers, creators, and moderators.”
Looking forward, Ashor and Ball cite technological advances as driving future superlab design, including virtual reality and improved software that allows for instructors and students (or groups) to interact more efficiently. “Technology has advanced so rapidly and integrated itself into the educational environment,” says Ball. “Things are getting smaller, and we’re using computers in different ways.”
Ball cites another trend: institutional cross-collaboration, allowing for labs in different parts of the world to use technology to share learning resources.
By Kevin Wesley


