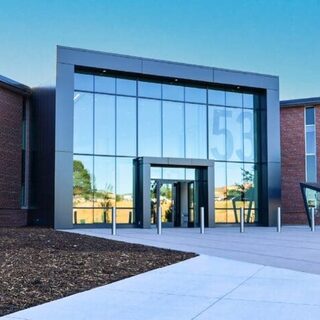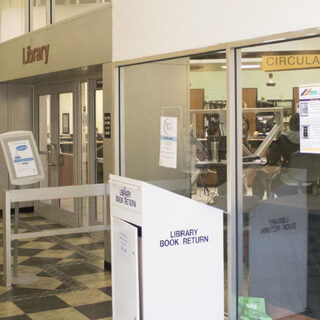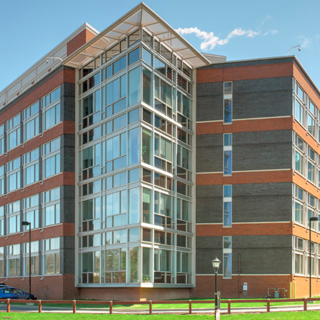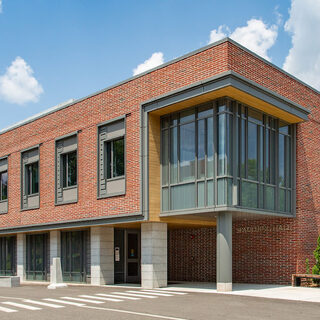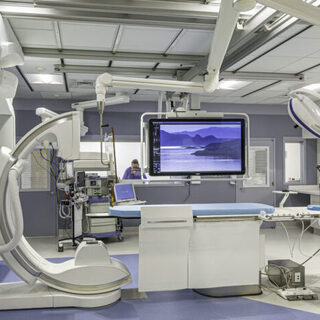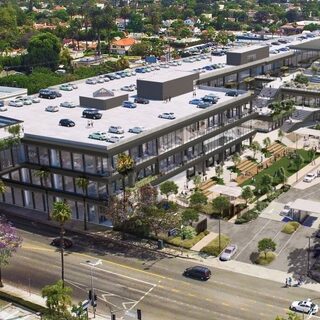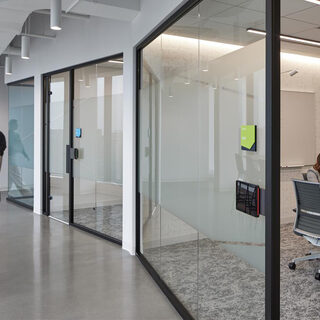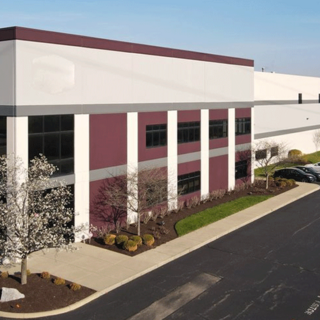URMC's Orthopaedics & Physical Performance Center Offers World-Class Care
The University of Rochester Medical Center has repurposed a suburban retail center as the Saunders Orthopaedics & Physical Performance Center in Henrietta, New York. Designed by Perkins&Will and SLAM, the adaptive reuse project transformed the Marketplace Mall into a 372,400-sf healthcare destination. The renovation of 227,000 sf of existing space involved significant upgrades to building systems, minimizing vibration impacts to diagnostic imaging equipment and robotic-assisted surgical procedures.




