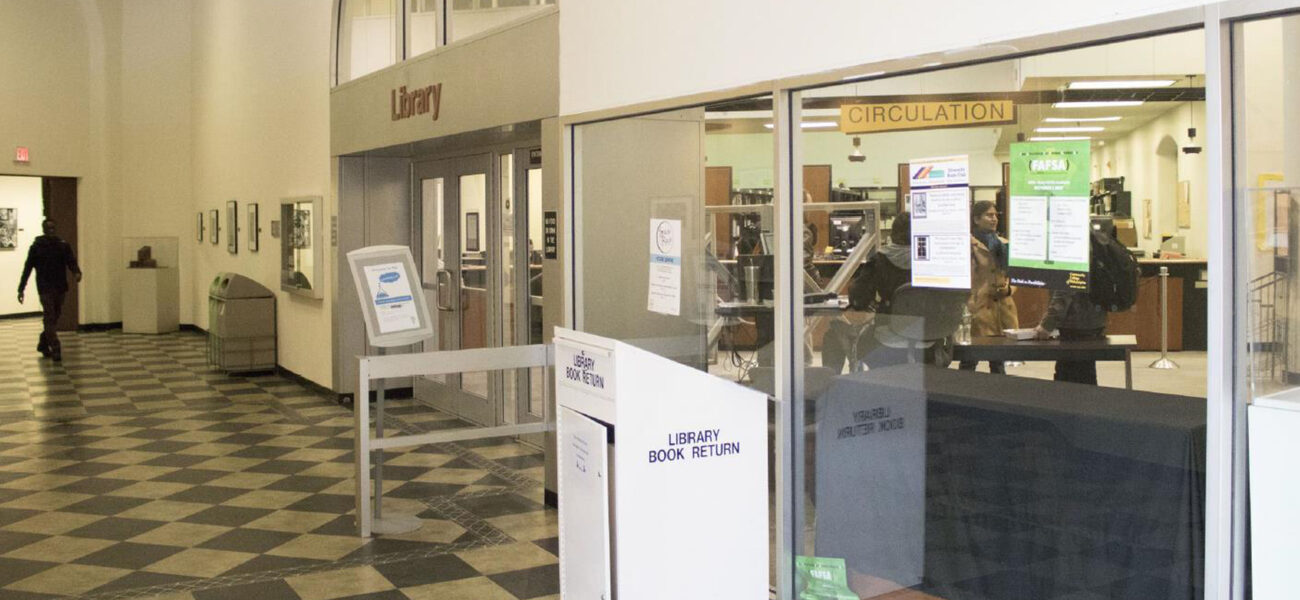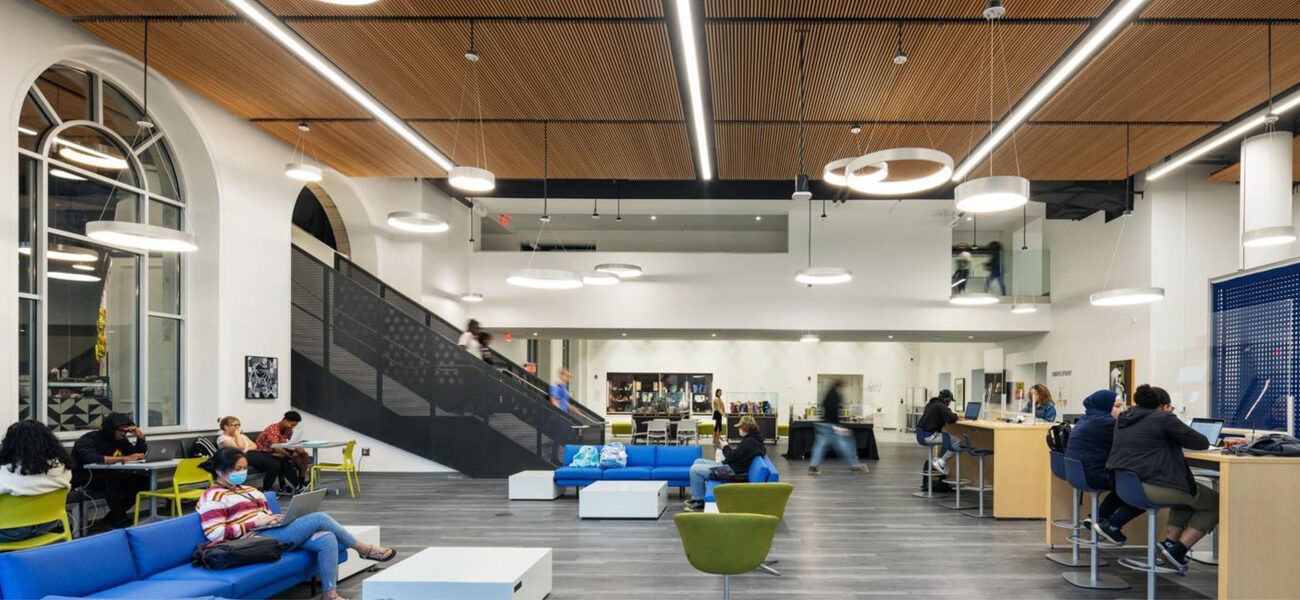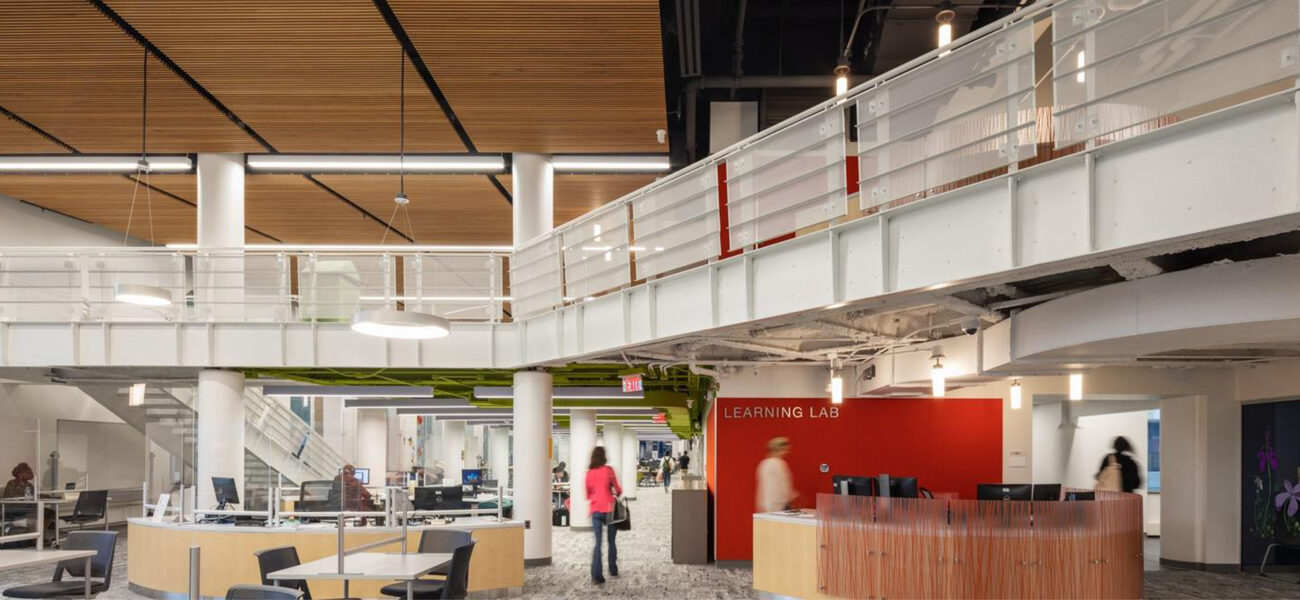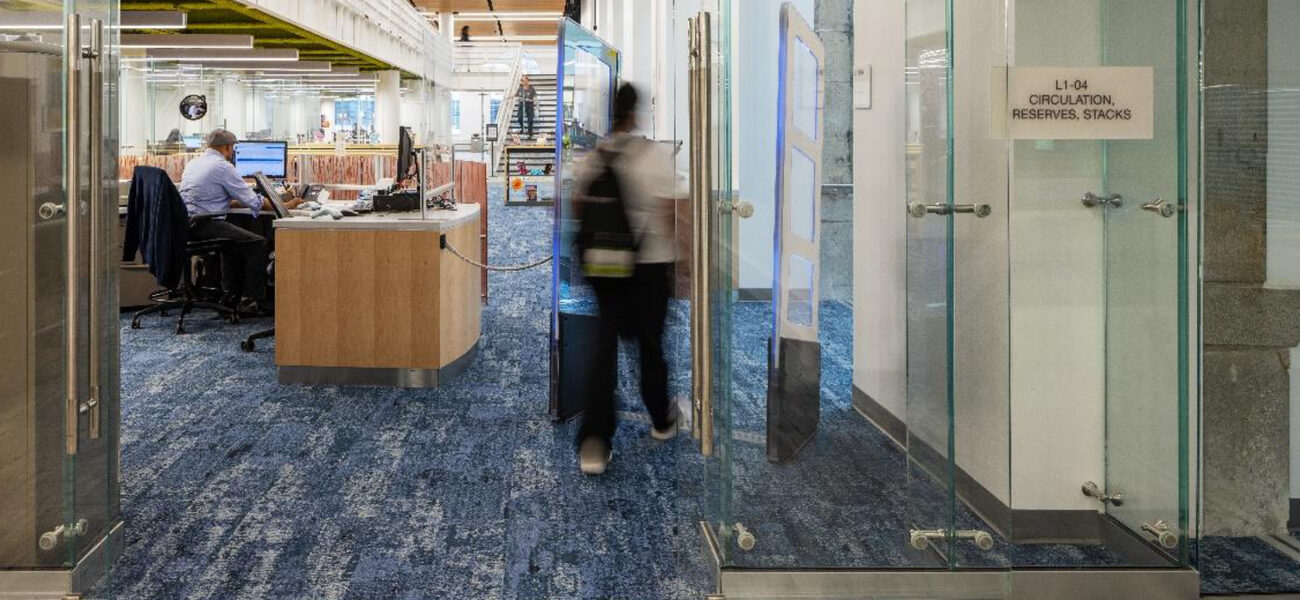The new Library and Learning Center at the Community College of Philadelphia (CCP) has transformed the school’s former library from a quiet place filled primarily with stacks of books into a welcoming and dynamic environment focused on providing students access to the resources needed to succeed academically. In addition to the library, the renovated facility includes the learning lab, which brings together tutoring support previously housed in three different locations, a student academic computing center, nine group study rooms, two academic classrooms, and a One-Button studio for video production. The number of computers available for student use throughout the entire facility has increased from 30 to 300, an important advantage for the many CCP students who do not own personal computers.
Since a large percentage of CCP students come from families that make less than $25,000 a year, with some earning less than $13,000, most students receive some type of financial aid, and many are the first in their families to attend college. In fall 2023, 12,279 students were enrolled at CCP, with 50% of those students receiving PELL grants. Student surveys show that the majority of CCP students are older than traditional college-aged students; 68% are female identified; and 75% are students of color, with 58% being African American.
“Our primary goal with this project has been to assure students that when they come to the Library and Learning Commons, they will receive the help they need,” says Joan Bush, dean of educational support services for CCP. “We wanted a space where students feel welcomed and supported and take pride in the fact that this space is a resource for them.” She adds that since CCP students do not have dorm rooms on campus where they can congregate, the library becomes a space where students can meet for individual concentration time, as well as a place for group study and collaboration.
CCP’s main campus in downtown Philadelphia centers around the Mint Building, originally built by the federal government in 1901 as the third U.S. Mint. Acquired by CCP in 1972, the Mint has housed the school’s library ever since. The Bonnell building, built in 1979, connects to the Mint building, and both buildings were last renovated in 1995. Planning for the new Library and Learning Commons, which includes both the Mint and Bonnell, began in 2017, with the first phase opening in March of 2020, just after COVID shutdowns began. Construction continued during the pandemic, with phases two and three completed in 2022. Bush, however, considers the fall of 2023 as the first semester that the facility was fully in use by CCP students. She adds that CCP classes are now 70% in person and 30% online, including hybrid options.
CCP worked with the architectural engineering firm HDR to complete the renovation. June Hanley, principal planner and vice president at HDR outside of Philadelphia, who served as the lead on this project, pointed to several key design features:
- Providing Informal Learning Spaces – The library offers a variety of informal meeting spaces where students can easily congregate between classes or for longer study sessions, providing the key ability to make between-class time productive. The furniture within these spaces can easily be moved and reconfigured to offer flexibility for group size, and includes universal design features so that wheelchair users can pull up to any table.
- Creating Places for Both Quiet Work and Collaboration – The new library has maintained individual study carrels for personal quiet work, and nine group study rooms that include screens and technology for remote participants to join when necessary. “In addition to students excelling in their majors, CCP faculty interviewed in our predesign focus groups emphasized the importance of encouraging students to learn to work in teams and collaborate,” says Hanley. She adds that the librarians have found the group study rooms in constant demand.
- Enhancing Acoustics & Lighting – With the chance that as many as 30 tutors and students could be working and talking simultaneously at separate tables within the Learning Lab, HDR included acoustic features on the walls and kept the main areas carpeted to allow one-on-one conversations to be heard while helping to muffle neighboring sounds. Hanley also points to the lab’s wooden ceiling, which is both beautiful and functional, as it also helps minimize sound.
“Prior to the renovation, the stacks of books were located near the exterior windows which meant that the books had access to the most natural light in the facility and the best view of downtown Philadelphia,” says Hanley. The new configuration moved the circulation stacks and the reserves away from the exterior windows into the middle of the library. These items were then enclosed in glass in order to secure the resources but still allow in natural light.
Reducing the Stacks
“At the beginning of the project I made it very clear that I was willing to reduce the book collection, which was something architects didn’t expect a librarian to say,” says Michael Krasulski, department chair of the library and educational resources for CCP. “I was able to add things to the project that the library desperately needed, such as more group study rooms and computer classrooms.” Krasulski explains that CCP was able to cull approximately 30,000 books from their collection by eliminating outdated and unused materials, as well as subscribing to various e-book collections.
“Since CCP is not a research institution, we do not have rare journals or special collections and don’t need additional offsite storage,” says Krasulski. “Many items we chose to remove at CCP would not make sense for a research institution or a four-year liberal arts college, since each school’s collection is local and personalized to their programs.”
Reevaluating Security
Students are required to swipe an ID card at every entrance to campus. Prior to the renovation, the library and some other facilities required a second security checkpoint. Based on focus group findings, students—particularly male students of color—felt unwelcome there, so those checkpoints have been eliminated. “We have created a much more inviting atmosphere in the new library by securing our resources but opening our doors,” says Krasulski. “There is a security system in place that lets us know if books are leaving the library without being checked out, but the system is not intrusive and blends in with the environment.” He adds that the reserves—materials set aside by instructors for student use in the library only—are also kept in this area.
Simplified Wayfinding
“Before the renovation, students had to follow a very convoluted circulation path to reach the library, including high walls with limited outside views,” says Hanley. “The new design created clear wayfinding by creating a better spine between the Mint and Bonnell buildings.” Straight and open circulation paths both north-south and east-west give students who enter the library a much clearer sense of where they are and where they need to go from the moment they enter.
There were also two courtyards in the middle of the Mint building that were never used by students, mostly because they were hidden behind solid walls and no one knew they were there. The new design includes windows throughout the facility, so students can see the courtyards and outside views from almost every vantage point. One of the courtyards is accessible and serves as further study space when weather permits.
“The structural changes and new features in the facility have really given new life to our library,” says Bush. “I have heard from longstanding members of the faculty that they have never seen so many students using the library. And that is the best testament to the fact that the Library and Learning Commons is helping CCP achieve our goal of streamlining access to the library and taking away barriers that might impede student success.”
By Amy Cammell




