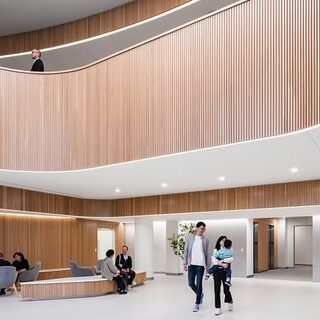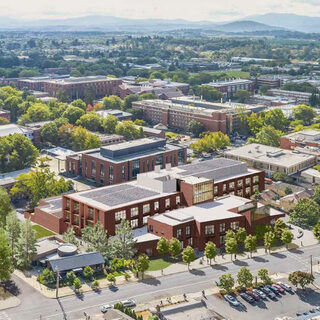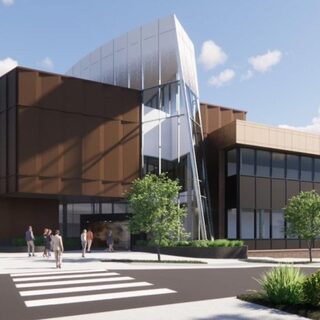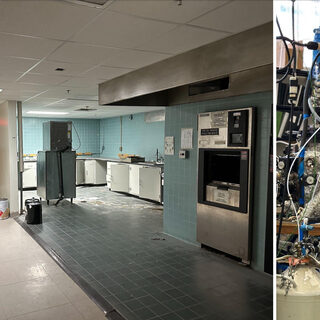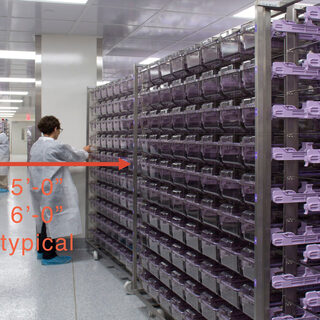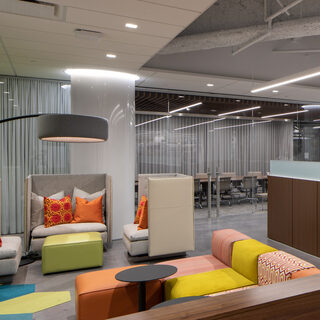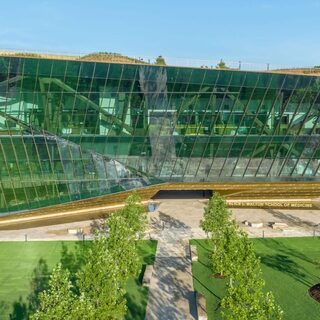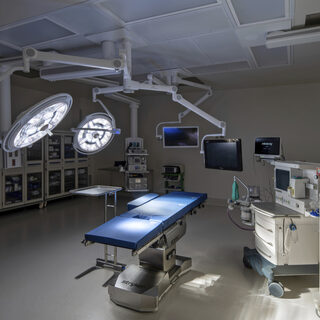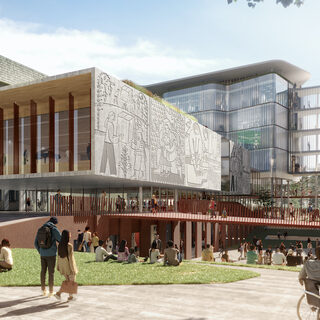Engineering Next: OSU’s Master Plan for a Future-Ready Campus
The Oregon State University College of Engineering is embarking on a transformative journey to optimize space, enhance research capacity, and create a cohesive environment for students and faculty. Through strategic planning, innovative redesigns, and an emphasis on community engagement, OSU is redefining how legacy buildings can serve modern needs without massive new construction. A major focus of the 10-year plan centers on the university’s “engineering triangle,” a cluster of historic buildings dedicated to engineering research and education. These century-old buildings, while rich in history, are in desperate need of modernization to support the university’s cutting-edge research. While previous years have seen new construction, the next phase will focus on preserving and enhancing existing spaces.





