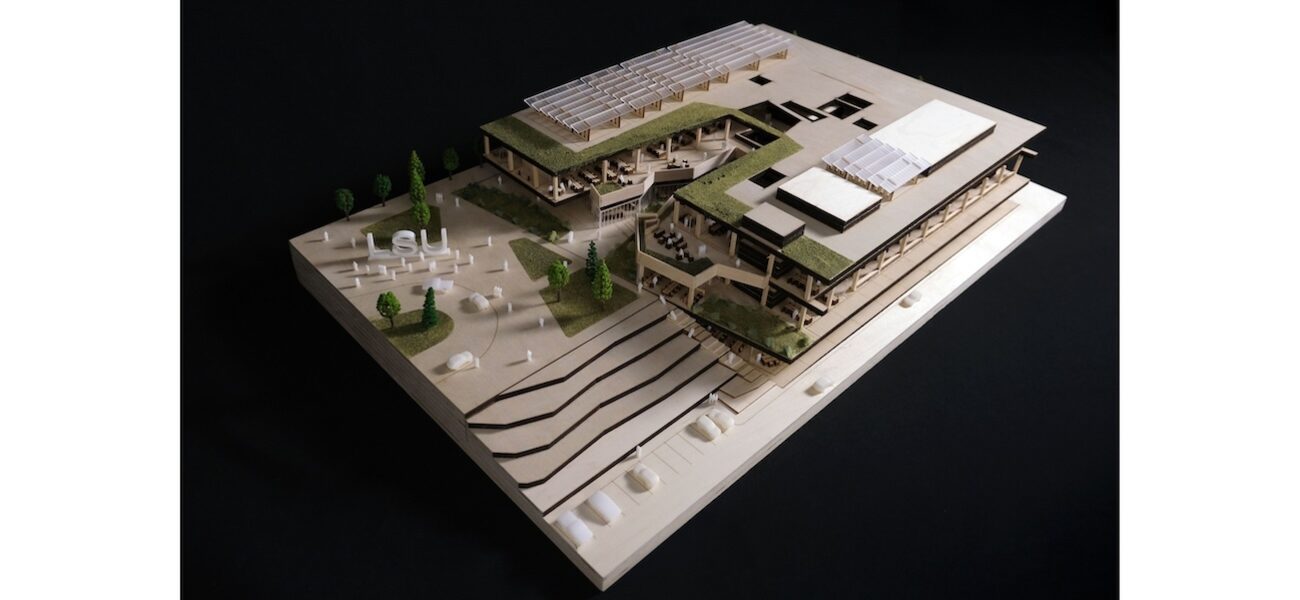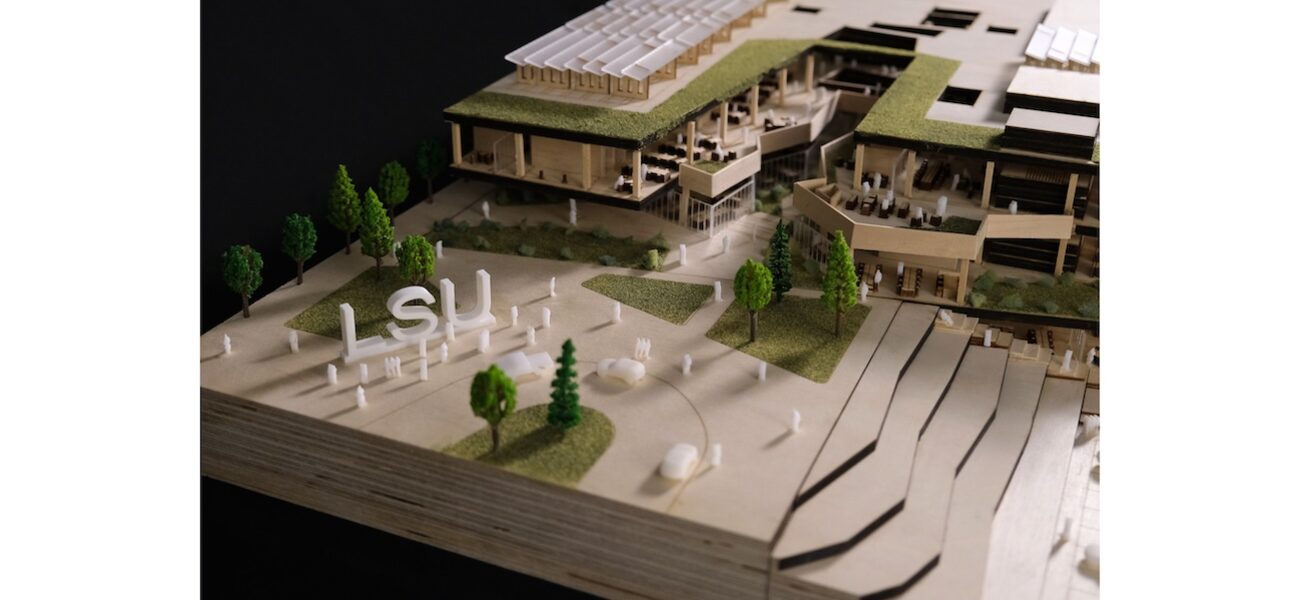Louisiana State University Health Shreveport (LSUHS) will establish the Cancer and Cardiovascular Research Facility to showcase the institution’s innovative activities and groundbreaking discoveries. Representing an investment of approximately $50 million, the first phase of the adaptive reuse project involves the renovation of 60,000 sf in a former 160,000-sf department store to provide open labs, offices, education and conference rooms, and support areas.
Flad Architects is leading the design team for the flexible medical research center in collaboration with Prevot Design and SBB Architects. The former Sears building offers wide-open spaces that can easily adapt to evolving research programs, delivering a flexible and cost-effective solution to changes in size and scope. The transformation of an existing structure will enable an expedited construction timeline. EMA Engineering is acting as MEP/FP engineer, with Aillet, Fenner, Jolly, & McClelland as civil engineer. Occupancy is anticipated in 2027.
In addition to the existing three-story department store, the 18-acre parcel also includes 68,000 sf of adjoining mall space, a 27,000-sf detached automotive center, and over 800 parking spaces. Located less than a mile from the main Shreveport campus, the site may accommodate expanded clinical operations for the nearby Ochsner LSU Health center in the future.
| Organization | Project Role |
|---|---|
|
Lead Architect & Structural Engineer
|
|
|
Prevot Design Services
|
Architect
|
|
SBB Architects
|
Architect
|
|
EMA Engineering
|
MEP/FP Engineer
|
|
Aillet, Fenner, Jolly, & McClelland (AFJM)
|
Civil Engineer
|


