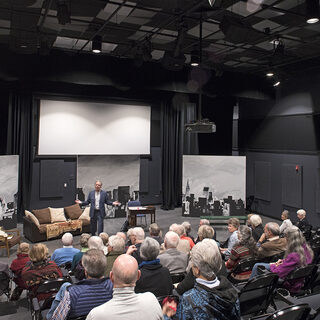Tradeline's industry reports are a must-read resource for those involved in facilities planning and management. Reports include management case studies, current and in-depth project profiles, and editorials on the latest facilities management issues.
Latest Reports
WELL™ Buildings for Occupants’ Well-Being
The WELL Building Standard™ codifies several design and operational attributes that promote human health and wellness in the workplace. The outgrowth of a collaboration among architects, engineers, and the medical community to identify and address today’s top public health concerns, WELL takes conventional wellness initiatives several steps further by advancing a people-centric agenda that focuses holistically on employees’ physical, mental, and social well-being.
Center for Arts + Design
Colby-Sawyer College’s new Center for Arts + Design provides 24/7 access to safe, well-ventilated studio and support space for ceramics, sculpture, graphic design, photography, drawing, printmaking, painting, and sculpture; a black box theater; a fine art gallery with views of Mount Kearsarge; an outdoor sculpture garden; and offices for faculty. The Bill and Sonja Davidow '56 Fine Art Gallery offers a range of national and international museum-quality exhibitions in a variety of media, as well as expanded opportunities for students and professional artists.
Bringing Real-Time Interactivity to Campus Master Planning
A traditional master plan process runs the risk of being an exercise in futility if the result is a document that sits on a shelf and becomes quickly outdated. This often happens because an institution does not know how to convert existing data into meaningful information that can guide discussions and decision-making related to facilities and campus development. Pairing the intelligent use of available data with design processes that engage individual users and stakeholders’ perspectives can be a game-changer. This combination—what we refer to as a “living” master plan—can tell a more accurate story and become a better and more refined decision-support tool than an obsolete master plan or a one-time data analysis report, and can provide value based on real-time data long after the plan is “completed.”
Yale Energy Sciences II
At its new West Campus, Yale University is incrementally repurposing and renovating a former corporate pharmaceutical manufacturing facility for new interdisciplinary programs, including the Energy Sciences Institute (ESI) and Yale West Campus Materials Characterization Core (MCC).
Immersing an Interdisciplinary Science Lab in the Natural World
The Greer Environmental Sciences Center at Virginia Wesleyan University is the institution’s response to a nearly 100 percent enrollment increase in their environmental sciences and biology department over five years. Located near the Chesapeake Bay, in Virginia Beach, the new 40,000-sf academic science building expands the university’s existing facilities to increase collaboration between science disciplines and regional partners, leveraging the school’s location at the mouth of the James River, where the 300-acre campus maintains a park-like setting with old growth forests and native wetlands in the middle of a dense, rapidly growing urban center.





