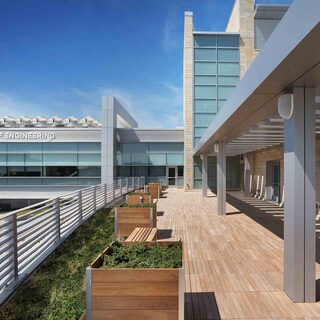Tradeline's industry reports are a must-read resource for those involved in facilities planning and management. Reports include management case studies, current and in-depth project profiles, and editorials on the latest facilities management issues.
Latest Reports
Novartis' Activity-Based Work Environments Have Broad Appeal
The Novartis headquarters in Sydney, Australia, demonstrates how to create a multi-tenant space where employees at all levels can choose their work setting depending on their activities, as long as there is abundant space for collaboration and informal interaction across all sectors. To create appeal for Novartis employees and attract new tenants, the redesigned floor plan offers several options for activity-based workspace, and has multi-purpose furnishings, demountable walls for offices and meetings rooms, and cast-in-place conduits for data and power in the slab with floor boxes.
Engineering Hall
Envisioned to create a new engineering complex with existing Rowan Hall, the new Engineering Hall is home to teaching and research laboratories for biomedical, civil and environmental, and electrical and computer engineering. The building includes laboratory support spaces, shops, classrooms, faculty offices, collaboration spaces, group study rooms, and student commons. The two facilities are connected by a bridge crossing a campus roadway.
Pierre Toussaint Hall
Sacred Heart University has transformed part of a former skilled nursing facility into a contemporary, residential life complex of single rooms and two- and four-bedroom suites, as well as an apartment for the resident director. The five-story Pierre Toussaint Hall is the university’s newest undergraduate dormitory located on the school’s upper quadrangle of the main campus, creating the first component of a residential village that will provide additional on-campus housing.
KAUST Uses “One Lab” Concept to Further Education and Research
The Core Labs at King Abdullah University of Science and Technology (KAUST) in Saudi Arabia are run as a centrally governed “one lab” facility. In addition to successfully providing state-of-the-art equipment, training, and services to students, researchers, faculty, staff, industry partners, and collaborators, the core labs extend their services to external users, such as government organizations, research institutes, and other universities. By centralizing the business operations of 10 specialized labs, the model fosters collaboration, rationalizes necessary square footage, improves access to equipment and services, and eliminates duplication of resources, thus enhancing overall efficiency and reducing expenditures.
Renovating the Legacy Academic Building
What the university needs: A spacious, modern science building, with an additional 5,000 sf. What the university has: An old, dark, rather cramped classroom building, built for a different era in education, with inadequate systems, and no room to expand. It’s a common problem on university campuses, and in many cases solving it requires flexibility, creativity, and patience. At the University of Pittsburgh, Howard Skoke, AIA, of EwingCole Architects and Engineers and the university’s own Ilona Beresford worked together on a six-month master plan to devise a $65 million modernization. The project, scheduled to begin construction in May 2019, will open the building to new uses and adapt its systems for health and efficiency. At the same time, it will preserve a historic exterior and cost far less than a new building.




