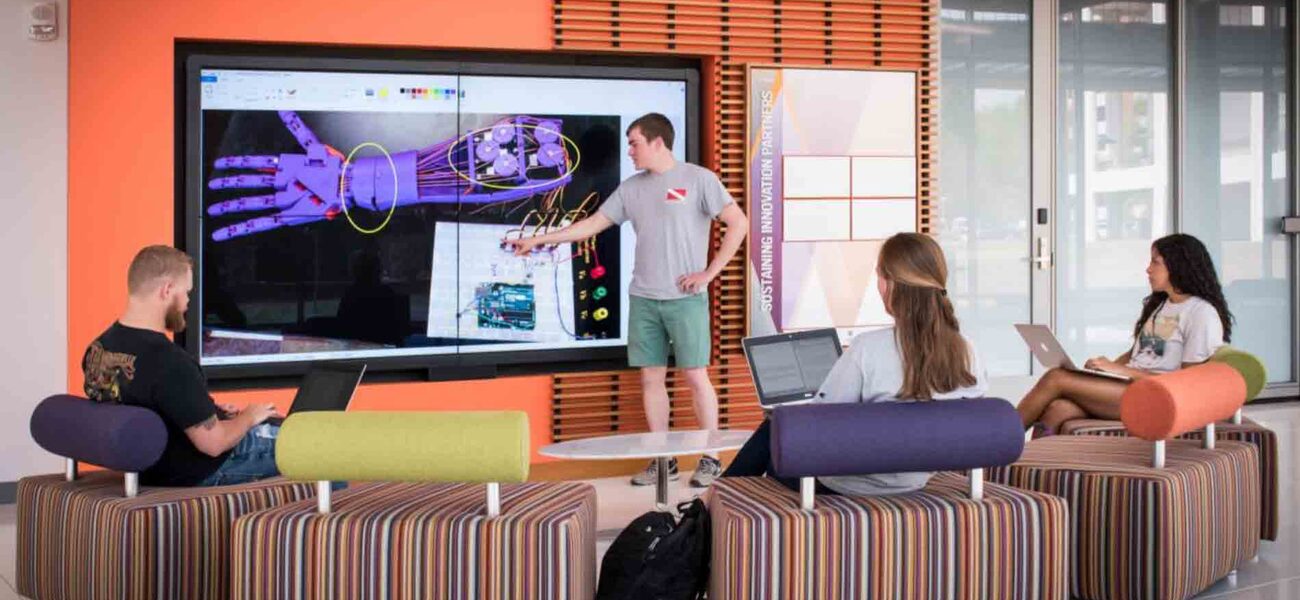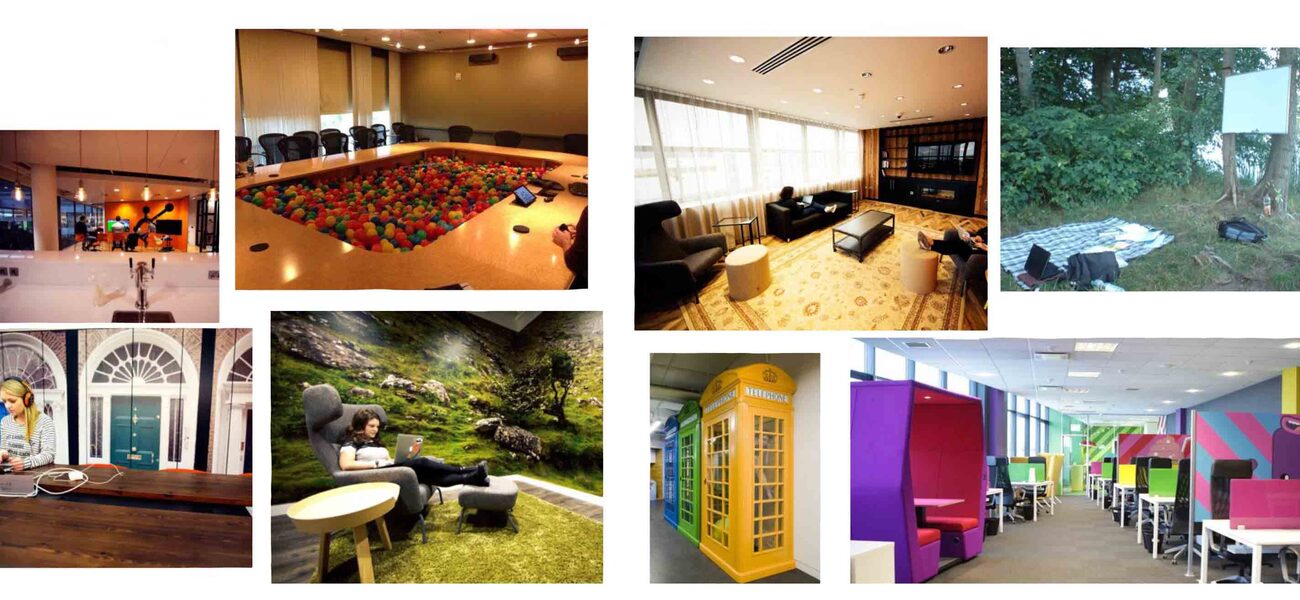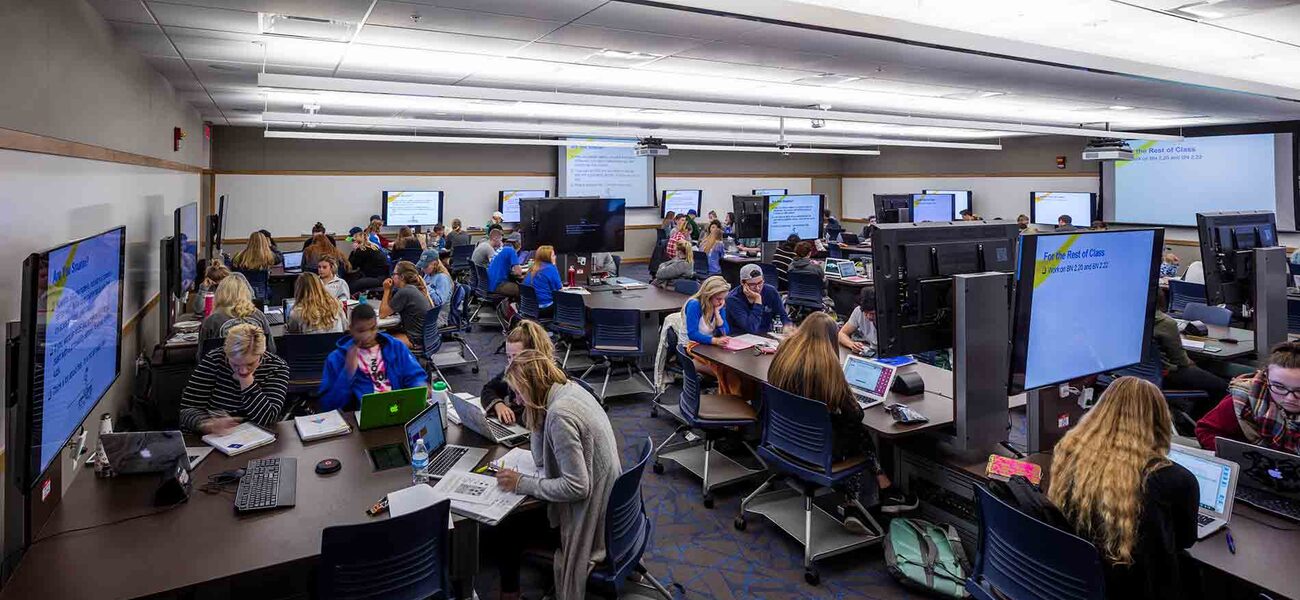Science education programs in the U.S. and Europe expect their graduates to be able to think analytically, solve problems creatively and collaboratively, and be critical consumers of information. To support their progress, they must have strategically planned buildings and an integrated curriculum. Universities in Dublin, Ireland, and Lexington, Kentucky, offer tangible examples of this evolution in science education.
In Dublin, Ireland, the Trinity Education Project, a two-year initiative led by senior academics and the vice-provost, found four attributes graduating students should have to be successful: think independently, communicate effectively, develop continuously, and act responsibly. “The renaissance student will be able to turn their hand to any problem or challenge, call on collaborators, and be instinctive communicators to discover optimal technological solutions,” says Greg Power, Trinity’s head of capital projects, planning, estates, and facilities.
At the University of Kentucky in Lexington, the recently opened Don and Cathy Jacobs Science Building (JSB) brings together multiple scientific disciplines to create teaching and research convergences for students and faculty. “In thinking about how to make a dynamic curriculum that best syncs with the research mission of a university, we should consider what we expect of science students coming in,” says Vincent Cassone, Ph.D., a professor and chair of the department of biology. He cites expectations similar to those outlined by Power: Students should have a foundation in scientific discipline and theory, the ability to work individually and with peers, and be able to communicate their research findings on a variety of platforms. They also need solid scientific writing skills, and critical reading and research skills. “Science is a collaborative process and not an encyclopedic compendium of facts and factoids. The act of doing science is a cognitive as well as a technical skill,” says Cassone. “Incoming students rarely have critical reading skills, such that they will read anything on the internet and not understand what is truly peer-reviewed research and what is wonkish craziness. That is a real problem.”
Changing Curriculum and Classrooms
Cassone was instrumental in a strategic renovation of Kentucky’s science facilities that helped bring together the chemistry and biology programs, which teach a combined 13,000 students each semester, for around 29,000 student credit hours. The objective of the building and renovation project is to integrate the university’s research and education missions, promote collaboration between chemistry and biology, and create space for hands-on lab instruction. The university has about 520 chemistry majors, 1,620 biology majors, and 355 neuroscience majors, with enrollment increasing.
The chemistry teaching facilities moved from a 1965 building to the new Jacobs building, and the biology program is acquiring renovated space in the adjacent Thomas Hunt Morgan, with new physiology, genetics, ecology, cell biology, and microbiology labs in the JSB. The Jacobs building has about 90,000 nsf of academic space, with 300-seat and 200-seat auditoriums, 21 teaching labs, offices, meeting rooms, advising suites, support space, and a café. A section of the building remains shell space, to provide an additional 40,000 sf for future research space. “The philosophical underpinning is to integrate real research laboratories in the same space as the educational space, but not have those myriads of minions walking through your laboratories,” says Cassone. “It will be separate space, but communicating.”
Technology-enabled active learning (TEAL) classrooms increase student collaboration and faculty interaction with students. Students use laptops to independently link to, and share data through, a common monitor at each six-person table. There is one 120-seat TEAL classroom and multiple smaller TEAL rooms, ranging in size from 24 to 48 seats. “If the instructor wishes to share one group’s work with the whole class, she/he can project that screen to one large screen, or multiple screens for big rooms,” says Cassone.
Other changes include replacing the traditional freshman wet lab with a computer-based course, and doing away with most student textbooks, because these are quickly outdated. Many classes use calibrated peer review, where students learn how to score each other’s assignments using a rubric created by the instructor. “Calibrated peer review enables instructors to assign complex writing tasks in large-format courses. Further, it trains students to review others’ writing, which is instructive in and of itself,” says Cassone. “The TEAL rooms actually make this easier, since essays can be projected so students can see each others’ work.” The curriculum is designed to be interdisciplinary. For instance, Cassone helps administer a neuroscience major within the biology department, that brings together the medical, biology, and psychology programs. There are plans to develop a microbiology major incorporating plant pathology in agriculture, and microbiology studies in medicine and biology.
Providing Space to Support Learning
Whether creating a new building, renovating space, or using existing facilities, non-negotiable basics include providing comfortable, well-lit, well-ventilated spaces; good furniture, bathrooms, and food options; and plenty of Wi-Fi and power sources; with areas for both collaboration and individual, self-directed study. Traditional classrooms, auditoriums, and labs, remain important and useful, especially for students’ initial learning experiences. Power advocates providing a mix of open areas, private space, and bookable spaces, and avoiding “quirky” spaces, such as study carrels designed to look like a phone booth, or rooms furnished with slides, pinball machines, or beanbag chairs. These devices tend to have limited use and are outdated quickly. “Some of the things that were considered chic or cool to have scattered around your offices in the early 2000s are now potentially disruptive and impractical. What is probably more useful are rest and relaxation zones that can contain these things and allow collaboration,” says Power. He also does not advocate using extremely multi-purpose furniture that students can move around, because it may not end up not where it is needed.
Maker spaces, while often useful, should be added with caution. “The maker spaces dramatically increase the space consumption. There are some serious practical problems with maker spaces, as well, that you have to get a hold of very early on,” says Power. These spaces carry significant operational and staffing requirements, such as safety training, technical support, and expenses for equipment repairs and replacement. Most maker spaces also lack the flexibility to benefit a wide range of users.
Changing educational strategies regarding online education will also impact space planning. For instance, Europe is seeing a shift in the delivery model for massive open online courses (MOOCs), which provide educational content to a virtually unlimited number of learners, generally at no cost to the student. The MOOCs are now more likely to bring learners back to the physical campus for tutorials after the course ends. “We are looking at the idea of facilitating real spaces for MOOCs. It is bringing full circle the idea of pushing out a MOOC to 10,000 people, by bringing them back into colleges, because people still want face-time; they want contact.”
Connecting to the Community
Finally, it is becoming increasingly important to help renaissance students connect with the larger community, for jobs after graduation, to find student internships and mentorships, or to continue their education. That is where innovation districts come in. These urban areas—such as Kendall Square in Cambridge, Mass.; White City campus in London; and 22Barcelona—have a dense mix of established businesses, tech start-ups, and educational options. “Moving well beyond technology parks, incubators, and industrial development campuses, these innovation, industry, and co-working districts work best in a city-center environment close to universities, public transport, a bustling city, social infrastructure, and other facilities,” says Power. Trinity College is beginning to look at development in Dublin’s ‘silicon dock’ area, which is home to Google and other tech companies, and other universities are launching similar development projects. “The addition of innovation districts to cities is fast being recognized as a key initiator of ecosystems for innovation,” says Power.
By Mary Beth Rohde



