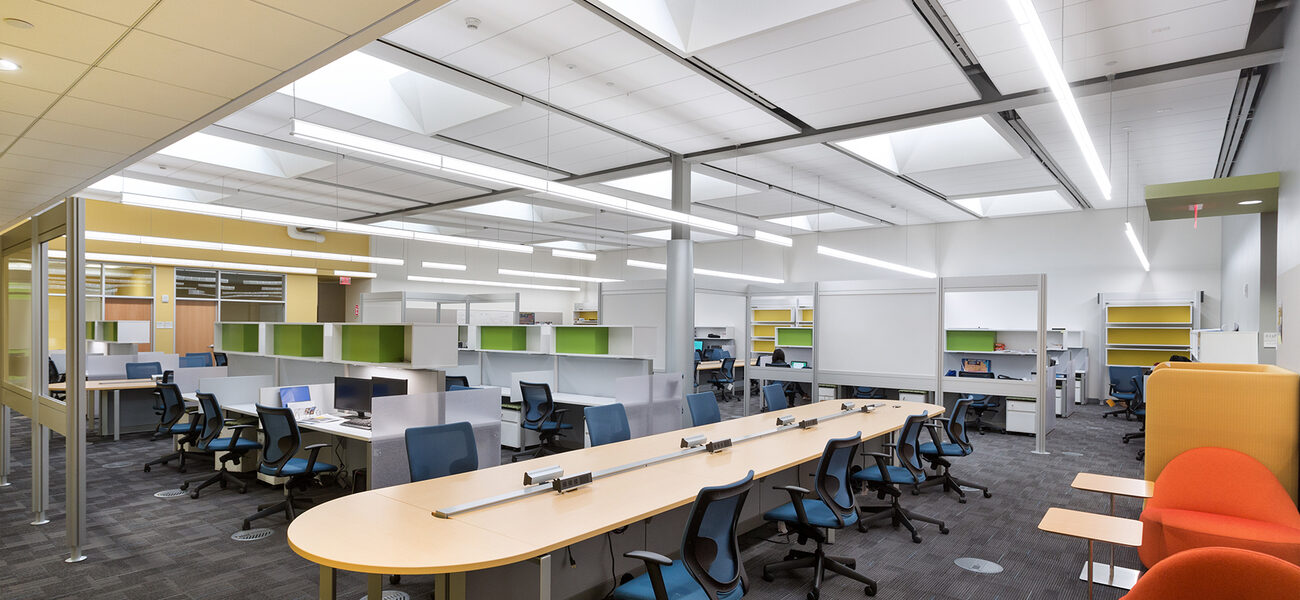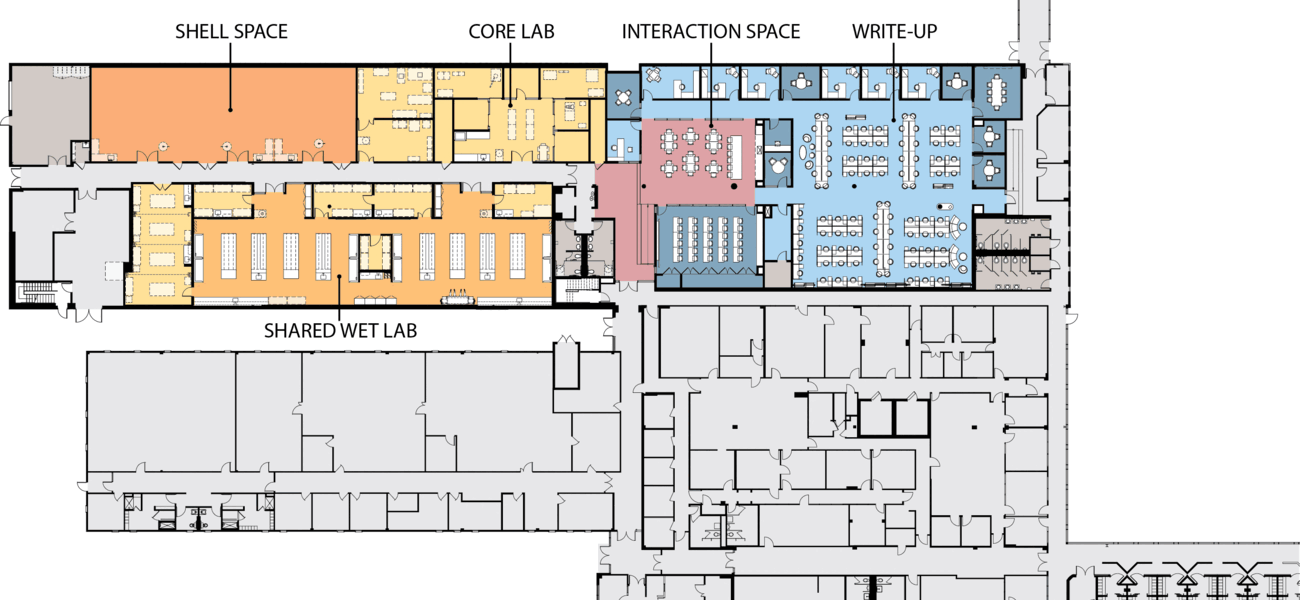At its new West Campus, Yale University is incrementally repurposing and renovating a former corporate pharmaceutical manufacturing facility for new interdisciplinary programs, including the Energy Sciences Institute (ESI) and Yale West Campus Materials Characterization Core (MCC).
The ESI is a research center that hosts faculty from the physical sciences and focuses on the emerging challenges facing the environment and energy sectors. Researchers develop new materials for energy production and storage, while advancing the sophisticated tools necessary to characterize the functionality of these materials. Additionally, the institute develops core competency in solar energy, alternative fuels, and carbon mitigation.
The MCC is a university-wide shared facility that provides a variety of specialized instrumentation and techniques that particularly support the ESI, the School of Engineering and Applied Science, School of Arts and Sciences, and School of Medicine.
The open and flexible design of the ESI facility provides shared laboratories, write-up areas, and interaction spaces that promote collaboration and a highly efficient use of resources. In concert with the institute’s research mission, the Energy Sciences II project is designed as a “living/learning” laboratory that will maximize energy efficiency and promote the comfort of the researchers, using a carefully vetted selection of sustainability measures:
- retrofit of existing laboratory HVAC systems with energy recovery, variable drives, low-flow fume hoods, and hydronic systems in high-load spaces
- low-velocity, displaced-ventilation system in non-lab areas
- sophisticated lighting strategy providing diffuse day-lighting with aerogel-insulated skylights, dimmable all-LED lighting with daylight dimming controls throughout
- extensive metering and an “energy dashboard” system to provide feedback and allow continuous tuning of the energy systems
The MCC suite provides an optimal arrangement of glazed cubicles for specialized imaging equipment, including photoelectron spectroscopy, scanning electron microscope, X-ray spectroscopy, X-ray fluorescence, and X-ray diffraction, with a central shared preparation facility. The flexible “bay and chase” layout of the suite locates heat exchangers and other infrastructure in support chases that separate equipment noise and maintenance from the researcher activities.
LEED Platinum certification is pending for the project.
| Organization | Project Role |
|---|---|
|
Ellenzweig
|
Architect
|
|
Shawmut Design and Construction
|
Construction Manager
|
|
Vanderweil Engineers
|
M/E/P/FP/IT/Security Engineer
|
|
Odeh Engineers Inc.
|
Structural Engineer
|
|
Atelier Ten
|
Sustainability Consultant
|
|
MoharDesign
|
Interiors Consultant
|
|
Vermeulens
|
Cost Estimator
|
|
Siemens
|
Building Controls
|
|
Best Access
|
Access Control Systems
|
|
Daikin
|
Air Handlers
|
|
Tate, Inc.
|
Access Floors
|
|
Phoenix Controls
|
Fume Hood Controls
|
|
Bruker
|
Lab Equipment
|
|
Hitachi
|
Lab Equipment
|
|
Rigaku
|
Lab Equipment
|
|
PHI
|
Lab Equipment
|
|
Bedcolab
|
Lab Casework / Fume Hoods
|
|
Strobic Air Corporation
|
Lab Exhaust
|
|
Steelcase Corporate Industries
|
Furniture
|
|
Fluxwerx
|
Lighting
|







