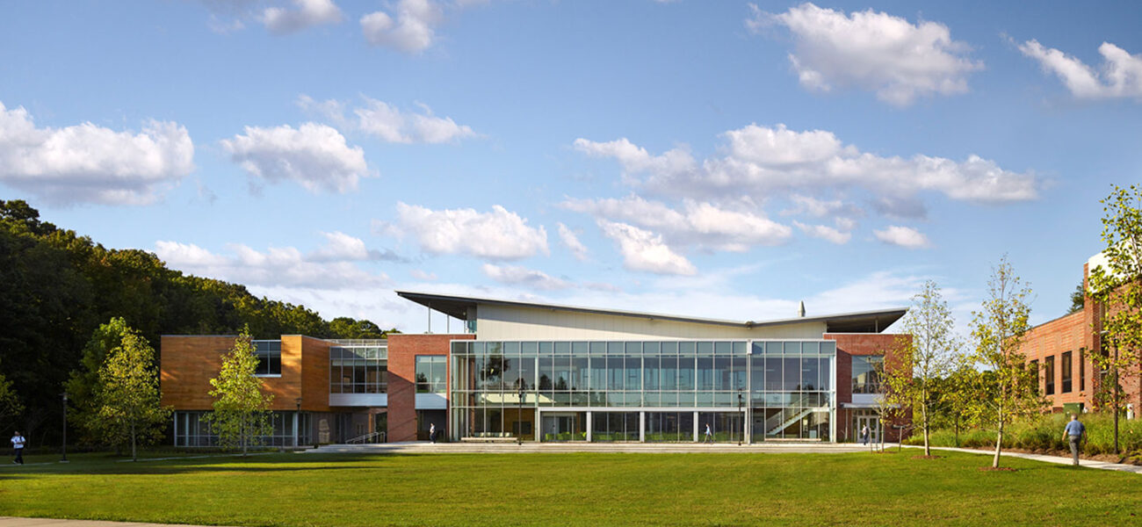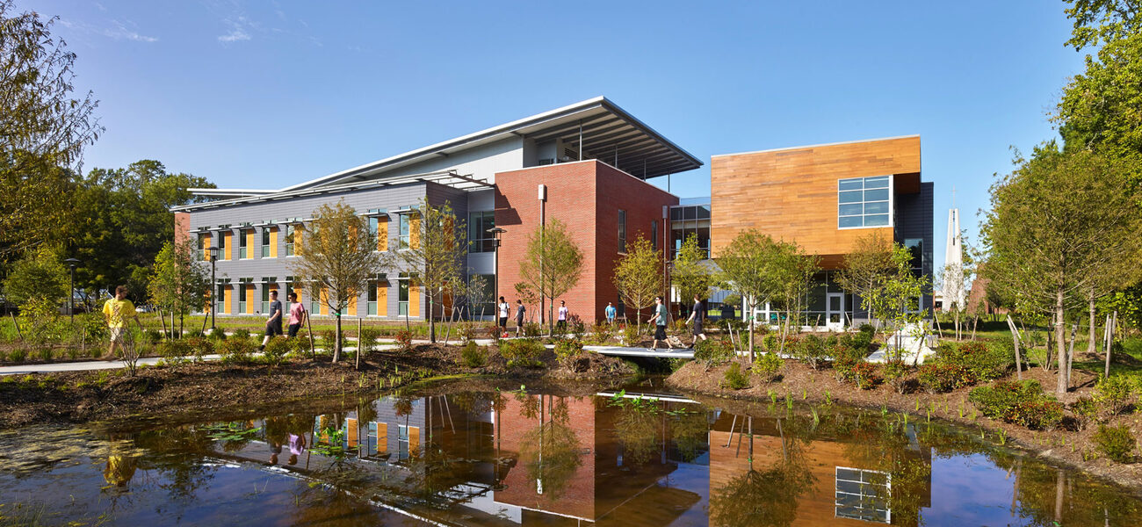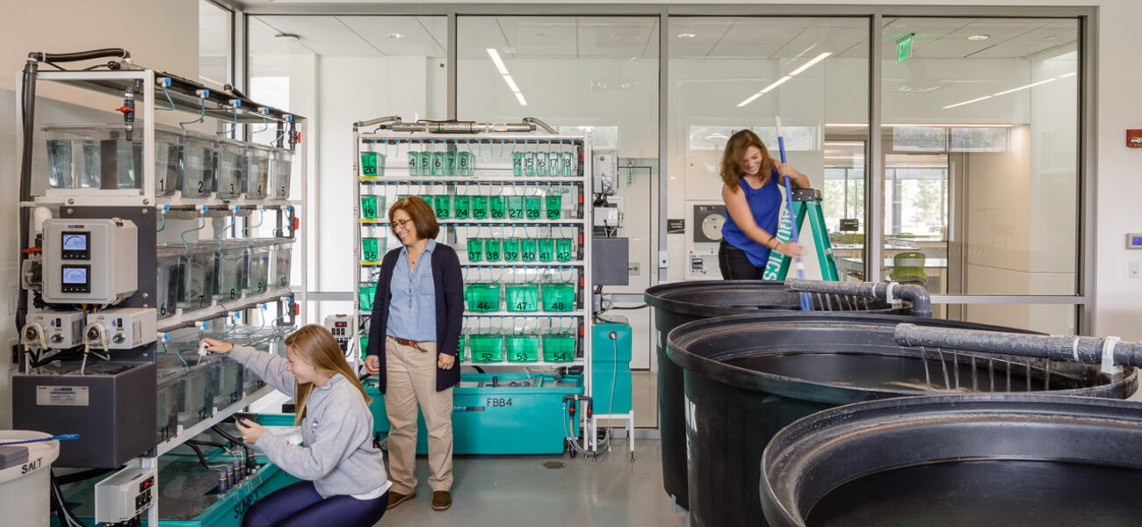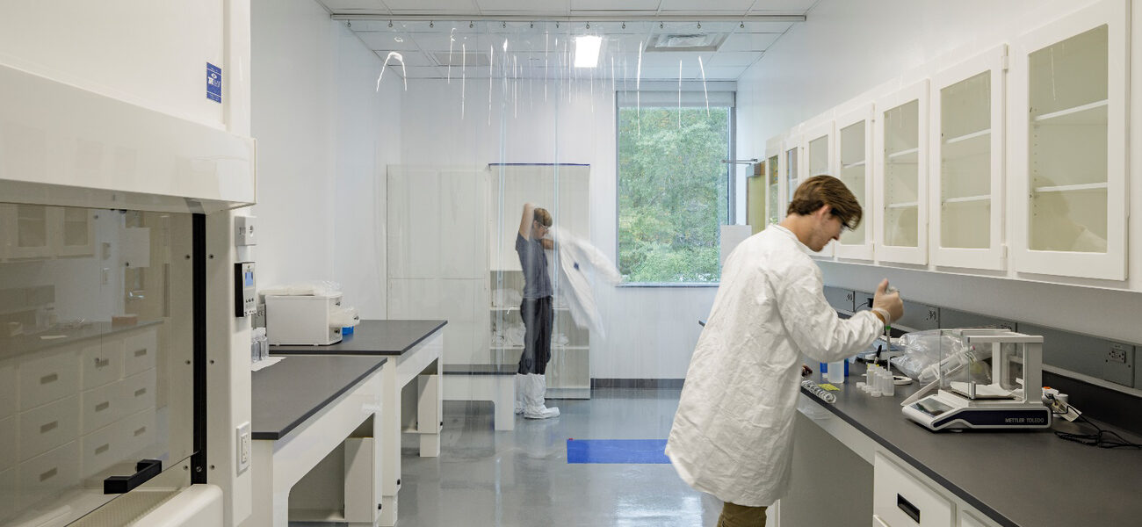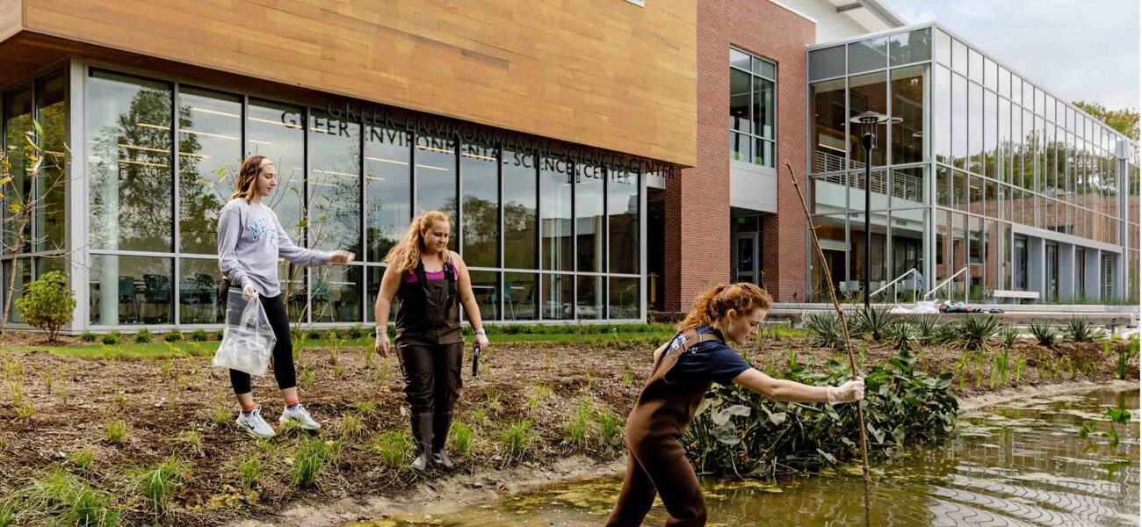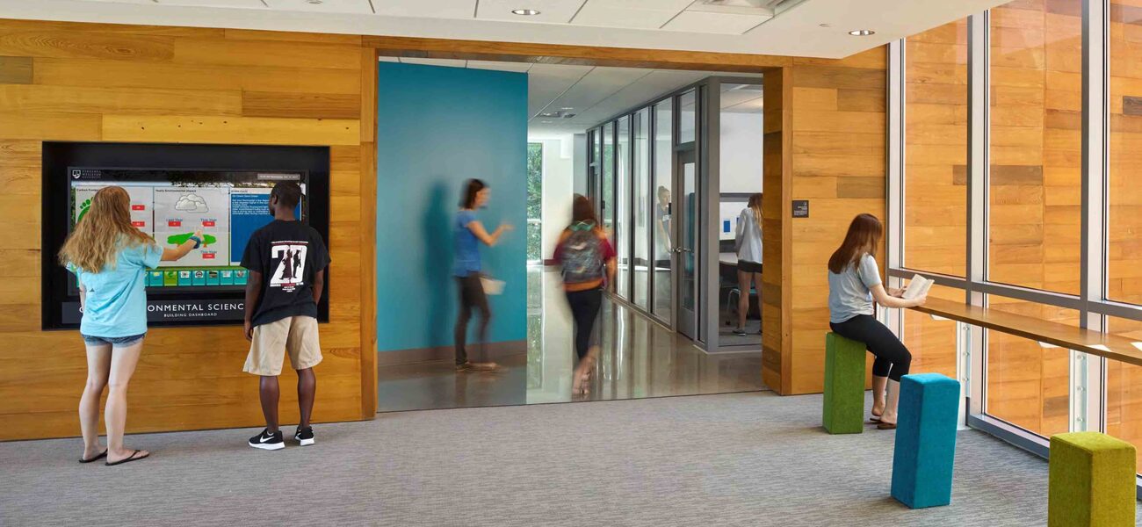The Greer Environmental Sciences Center at Virginia Wesleyan University is the institution’s response to a nearly 100 percent enrollment increase in their environmental sciences and biology department over five years. Located near the Chesapeake Bay, in Virginia Beach, the new 40,000-sf academic science building expands the university’s existing facilities to increase collaboration between science disciplines and regional partners, leveraging the school’s location at the mouth of the James River, where the 300-acre campus maintains a park-like setting with old growth forests and native wetlands in the middle of a dense, rapidly growing urban center.
Fully funded by an anonymous donor and named in honor of former university president and sustainability champion Billy Greer, the facility was designed to be an interactive “living lab” and instructional space. The site’s landscaping was developed to allow for hands-on education and scientific research exploring issues like urban stormwater flow and its impact on natural habitats, and the effectiveness of wetland restoration efforts.
Data collected by the US Navy since 1917 indicates that coastal Virginia Beach—home of the US Navy’s Atlantic fleet—is the most rapidly subsiding area on the East Coast, experiencing a 14.5-inch sea level rise over the past century. This dramatic change in sea level leads to a host of environmental issues, from increased risk of flood damage to saltwater contamination of groundwater. With funding in hand, the university focused its efforts on how an expansion of its environmental sciences center could address those issues while helping further establish the university as an educational research leader in the region.
“We already had a pretty good teaching facility. It was just too small, so we were kind of teaching on top of each other. Since we were going to build the new facility as an expansion of what we already had, we decided to dream about what we really wanted it to be,” says Dr. Chris Haley, Kenneth R. Perry Dean of the Joan P. Brock School of Math and Natural Sciences at Virginia Wesleyan University.
“We also had a chance to look at how the landscape could engage the area’s natural systems,” says Dade Van Der Werf, senior associate at VMDO Architects. “Given the factors in the Chesapeake Bay, stormwater is a critical issue in terms of both quantity and quality. One of our key site ideas was to develop an instructional wetland that could really describe the flow of water into the natural channel and demonstrate the restoration of that water at the same time.”
Spheres of Earth
The facility anchors the southern end of the larger campus quad and is thematically organized around the Earth’s four spheres—atmosphere, hydrosphere, geosphere, and biosphere—with four relatively large 1,300-sf teaching labs plus a chemistry lab. Flexible indoor and outdoor learning spaces support interdisciplinary hands-on research and collaboration. Additionally, the facility has a tiered 50-seat auditorium space, two 36-seat active learning classrooms, two seminar rooms, and a classroom dedicated to geographic information systems (GIS).
“This is a very participatory building focused around the four main teaching labs that represent the four spheres, which are all connected. No matter where you are, you can see out and you can see in. You’re always participating in this building. That was very important to the university, this idea of connecting everything,” says David McCullough lab planner for Page/SST.
Research space in the facility targets subjects with the most potential for attracting scientific grants. The four spheres include an ecology and marine biology lab, an earth science lab, an atmospheric and oceanography lab, and an analytical chemistry lab with advanced instrumentation.
“We wanted to create parity in the research and teaching labs by building research-quality labs throughout the building, even though this is a small liberal arts school,” says McCullough.
In addition to a dedicated GIS lab, the building also houses a nutrient analysis lab and a trace-metal analysis cleanroom. Five of the labs’ eight fume hoods are filtered hoods to reduce the amount of air exchange needed. An environmental imaging suite is equipped with confocal and Fourier-transform infrared spectroscopy (FTIR) microscopes, as well as other advanced light microscopes.
“We really wanted to offer different modes of instruction and invite students to participate in research projects. It’s a core foundation of our curriculum, and we foster it by having good quality labs where students and faculty can collaborate on high-impact projects. We’ve had some faculty and students co-author manuscripts and get their work published, which is rare at a small liberal arts institution. We want to continue to foster those kinds of opportunities for future grant efforts,” says Dr. Maynard Schaus, associate provost and professor of biology at Virginia Wesleyan.
Living Laboratory
In addition to being capable of grant-worthy research, the building is designed to be an immersive educational environment for students and faculty. The green roof and photovoltaic array are easily accessible, while the surrounding landscaping directly engages students across campus in the natural environment.
One wing is dedicated to flexible classrooms situated on a pathway that invites students into the sciences and bridges disciplines with science and humanities courses. An event space functions as a day-to-day lounge, completing the quad and providing a communal campus space.
“We wanted to activate the entire building as a teaching tool, not just put science on display,” says McCullough.
“There are about five times the normal number of plantings for a building of this size, with a wide variety of vegetation types. And the students are actively engaged with all of it. A great example was when a group of students chased me down inside the building to tell me about a family of hatching snapping turtles,” says Schaus. The turtles hatched in one of the native planting beds adjacent to the building.
Building dashboards displayed on touchscreens on both floors provide digital readouts showing how much solar electricity was generated by the photovoltaic panels in the last month; how much energy was saved by the geothermal heat exchanger; and what the building’s carbon footprint is.
The Future is Collaborative
A key part of the facility’s programming is increasing collaboration between science disciplines and fostering ongoing relationships with regional organizations such as the Chesapeake Bay Foundation, Virginia Aquarium & Marine Science Center, and the Virginia Institute for Marine Science (VIMS).
“We wanted to involve all of the science disciplines, not just the environmental science department, because every success we’ve had in terms of securing National Science Foundation grants came about through incredible cooperation between our environmental sciences, biology, and chemistry departments. Interdisciplinary cooperation is the hallmark of our success,” says Haley.
Many of the teaching spaces are designed for collaborative activities, with advanced technology-powered rooms where students can work on individual projects using their laptops and then project them up to the entire room with a Solstice Pod for a group discussion.
Another example of using the facility as a teaching tool occurred when a physics colleague wanted to use the building’s butterfly-shaped roof as a collector for micrometeorites that fall through the atmosphere. A magnetic collector will be installed this spring on each side of the building to trap these particles, allowing students to analyze them with a scanning electron microscope and an elemental detection system that details their chemical composition.
“By her calculations, we should be able to collect between two and 20 micrometeorites per month. I would never in a million years have thought of this, and I’m really excited about how the faculty are taking this information and applying it to their astronomy classes, to their physics classes, to whatever subject they have. It really is a living laboratory,” says Schaus.
Pursuing Sustainability vs. LEED Points
Instead of chasing LEED points, the design team chose to focus on pursuing environmental sustainability features as a natural extension of the school’s curriculum.
“We really wanted to be programmatic and mission-minded first, as opposed to saying, ‘We have to get platinum, or it’s a failure,’” says Schaus. “Every green element in the building was tied to a specific student-faculty research project we had in mind that would provide a lot of benefit.”
The building, which has been awarded LEED Gold certification, contains a variety of sustainable strategies, many of which double as teaching tools:
- A ground source heat exchange system for heating, cooling, and domestic hot water
- An enthalpy wheel that recovers heat from exhaust air in the winter, and dehumidifies incoming ventilation air in the summer
- Passive design strategies for energy conservation, including proper building orientation, shading, and a high-performance building envelope
- Optimized daylighting complemented by LED electric lighting designed to protect the night sky
- Filtered fume hoods that clean and recirculate air in labs, conserving energy
- A vegetated “green” roof that is easily accessible by stairs and elevator, making it available for classes and tours
- A photovoltaic array that feeds carbon-free power into the building
- Low-flow fixtures and waterless urinals, which use 40 percent less water compared to conventional systems
- Use of “sinker cypress”—timber reclaimed from the bottom of the Mississippi River—on both the exterior and interior public spaces
- Exterior landscaping elements that use bioretention basins and constructed wetlands with native plants to treat stormwater runoff on site and demonstrate the principles of wetland restoration in action
By Johnathon Allen
| Organization | Project Role |
|---|---|
|
VMDO
|
Architect of Record
|
|
Hourigan Construction
|
Construction Manager
|
|
Dunlap & Partners
|
MEP Engineer
|
|
Dunbar
|
Structural Engineer
|
|
O'Shea-Wilson Siteworks
|
Landscape Architect
|
|
Page/SST Planners
|
Lab Planner
|
|
Erlab, Inc.
|
Filtered Fume Hoods
|
|
Acousti Engineering Co., Inc.
|
Acoustic Ceiling Systems
|
|
Pompei
|
Ceramic Tile
|
|
Schindler Elevators
|
Elevator
|
|
Coastal Creations
|
Casework and Millwork
|
|
Virginia School Equipment
|
Laboratory Casework and Equipment
|
|
Trindco
|
Stone Vanity Tops
|
|
Commonwealth Epoxy Coatings
|
Lab Epoxy Floors
|
|
Warwick Mechanical Group
|
Plumbing & Mechanical Systems
|
|
Whitlock
|
A/V Equipment
|
|
Winandy Greenhouse
|
Greenhouse
|
|
DMA
|
Polished Concrete Floors
|
|
Epoxy Systems
|
Epoxy Flooring
|
|
Fire & Life Safety America
|
Fire Protection Systems
|
|
GET Solutions
|
Geotechnical Design and Materials Testing Services
|

