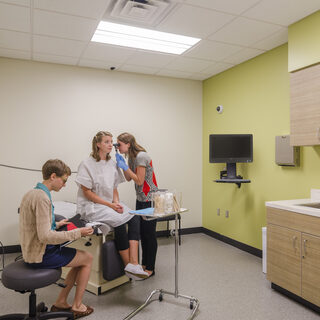Valley Health System Builds Henderson Hospital
Valley Health System began construction on Henderson Hospital in July of 2015. The 245,000-sf project is part of the Union Village medical complex, a $1.2 billion mixed-use development in Henderson, Nev. The acute care hospital will provide emergency services, advanced imaging, surgery, and maternity care. The general contractor for the project is Turner Construction. Occupancy is expected in October of 2016.


