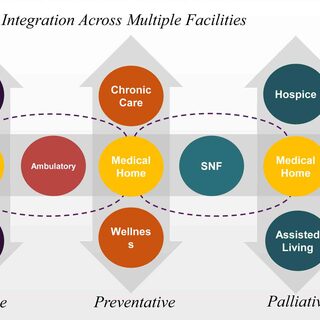Mercy Health System Completes Joplin Hospital Using BIM
Mercy Health System will open the $465 million Mercy Hospital Joplin in March of 2015 in Joplin, Mo. Replacing St. John’s Mercy Regional Medical Center, which was demolished by a tornado, the new hospital was delivered in just 46 months by McCarthy Building Companies using Building Information Modeling (BIM). Completed under budget and in less than half the time of a conventionally built facility, the 890,000-sf Mercy Hospital Joplin comprises a nine-story inpatient tower and a five-story clinical tower.





