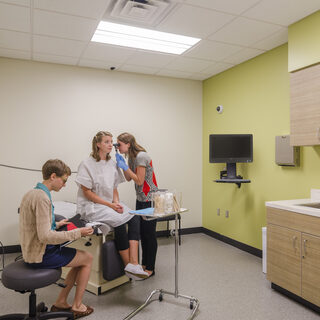Baptist Memorial Hospital Builds North Mississippi Replacement Facility
Baptist Memorial Hospital-North Mississippi is building a $300 million replacement facility in Oxford, Miss. Designed by Earl Swensson Associates and built by Robins & Morton, the five-story, 589,000-sf hospital will provide a complete range of medical and surgical services. Ground was broken for the 217-bed facility in November of 2014 and occupancy is expected in November of 2017. A2H provided site development, civil engineering design, and landscape architecture for the project.



