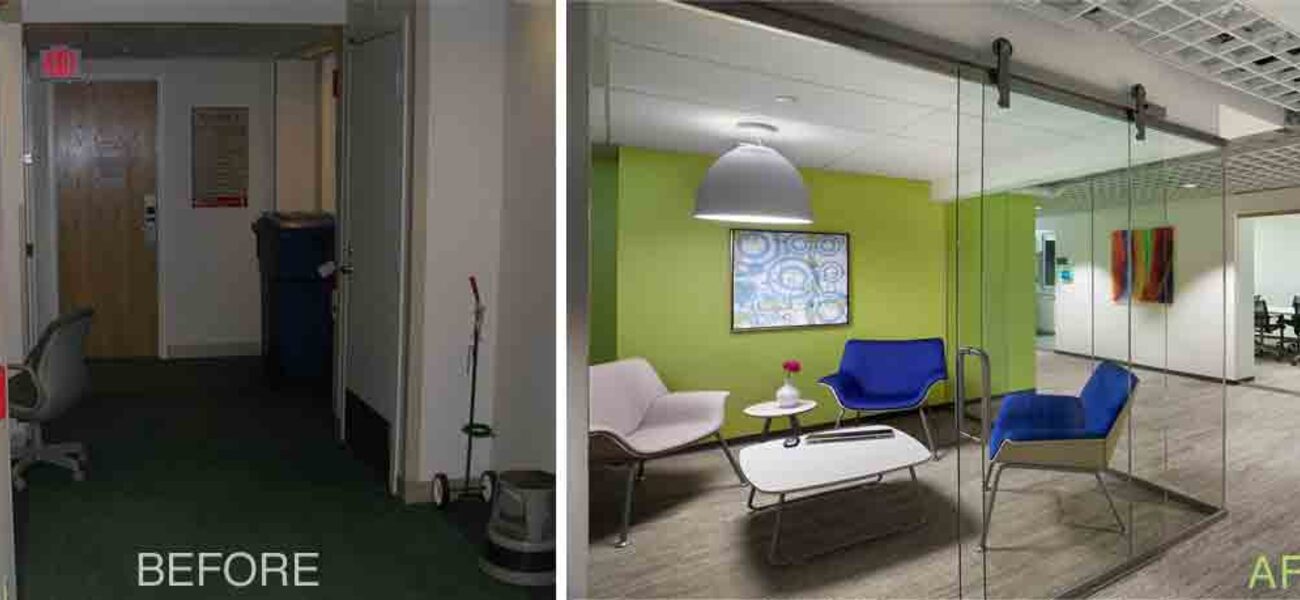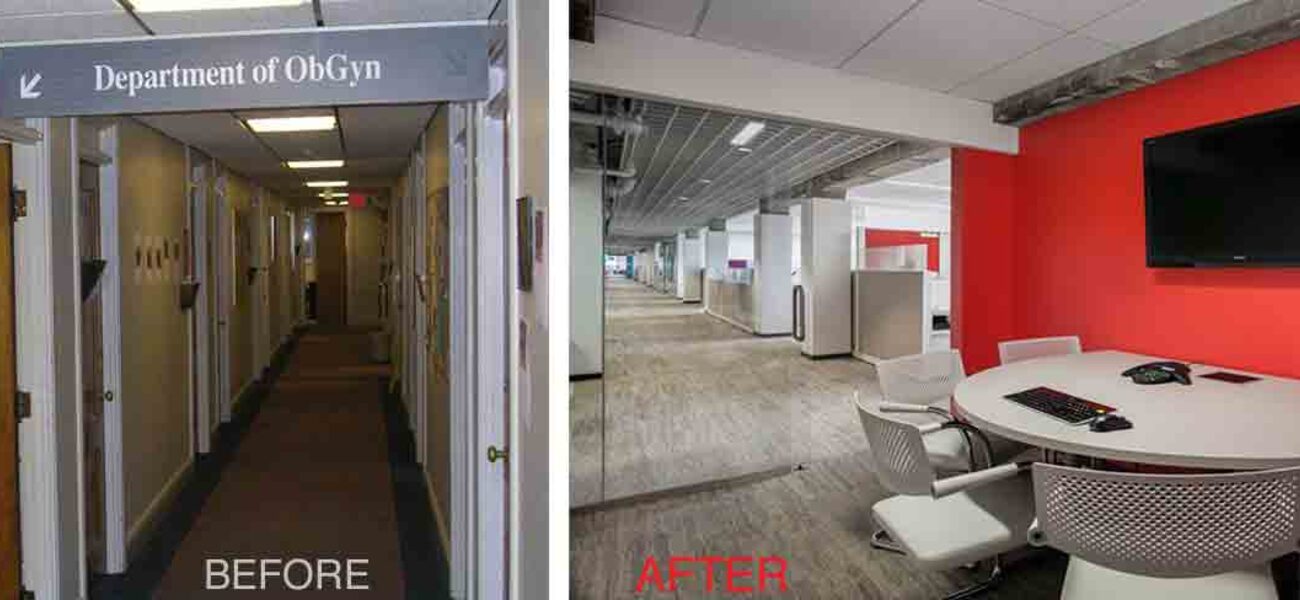The renovated OB-GYN academic offices at Boston’s Beth Israel Deaconess Medical Center (BIDMC) eliminate private offices in favor of shared desks and open concept space, to accommodate a planned 20 percent staff increase while decreasing total departmental square footage. The department, which previously housed about 80 people in 14,000 sf, can now accommodate 106 people in 13,000 sf. The gut-and-rebuild also improves ADA compliance for the 1950s building and provides more natural light and collaborative space. In addition to updating the environment and accommodating departmental recruiting needs, the more efficient space allows the co-location of all the OB-GYN staff on one level.
“The medical center is historically over-subscribed in square footage. Our challenge was to accommodate new staff while reducing the amount of square footage for each person. Doing this with a business-as-usual approach would have required an additional 3,500 nsf that we didn’t have,” says Dennis Monty, director of facilities planning, compliance, and special projects for BIDMC.
The medical center has a rich history in Boston. In 1896, it was part of a religious institution founded by Methodist deaconesses as part of their missionary charter, with Beth Israel Hospital founded in 1916 to serve the city’s Jewish community. The merged institution today has approximately 1,250 active physicians, including 900 full-time staff physicians, 600 of whom hold faculty positions at Harvard Medical School. These physicians are considered members of the Harvard Medical Faculty practice, which has an affiliation agreement with BIDMC. With 13 departments and clinical chiefs, BIDMC provides adult medical services ranging from primary care to tertiary specialty services and a full range of emergency services. The hospital has approximately 6,500 employees, 1,179 full-time registered nurses, and 3,600 non-clinical employees.
The OB-GYN suite, occupying the third floor of a converted dormitory for nursing students, originally comprised about 48 offices, including 18 physician offices, six offices for nurse practitioners, eight administrative offices, and 14 rooms for support staff, with an additional 1,100 nsf on the second floor, for a total of 56 individual rooms. The clinical staff does not see patients in these offices.
With long, dark hallways; small, unconnected rooms; and limited space for storage, meetings, or informal conversation, the space had received no significant renovations in at least a decade and sorely needed a face-lift. “It was very segmented space. There were narrow corridors with no natural light and lots of doors on either side that were typically closed. You never knew if someone was in the office or not,” says Monty.
The Survey
The concept design process included analyzing daily utilization rates for the existing OB/GYN academic offices. An independent contractor visited 30 identified offices assigned to physicians and other medical providers, not including administrative staff, for a five-week period, from Monday through Friday, between about 7 a.m. and 7 p.m. The surveyor knocked on these office doors hourly, using a key to do a visual check if there was no answer. According to the results, one-third of the offices were occupied 50 percent of the time, one-third less than 50 percent and one-third less than 10 percent. The physicians' leadership group developed the redesign strategy based largely on these findings. “The results pushed the administration to have all the space created equal, rather than continue the status quo. Since we were able to show definitively that office space was not being used efficiently, people were more inclined to consider an open office plan,” says Monty.
The hospital has open space in some administrative, IT, and accounting offices, in some cases several thousand square feet with multiple cubicles. The decision to create an entirely open plan—rather than larger, shared rooms—allows more flexible use of space, including huddle rooms, conference rooms, and other collaborative areas, and brings more light into the older building. Displaying mock-ups and arranging site visits to nearby non-hospital offices with open-plan layouts allowed staff to visualize how having a modern, open floor plan would outweigh the loss of individual offices. Life-sized mock-ups helped people see the benefits of the renovation, and reassured them there would be opportunities for privacy in huddle rooms. “On our site visits, we also heard from employees saying it wasn’t as disruptive as people might think,” says Monty.
The BIDMC retains some assigned seating for administrative staff who are in the office daily and for attending physicians who work full time at the main campus. The majority of the space—for fellows, researcher staff, and physicians who spend time at off-campus clinics and community hospitals—is shared, with staff rotating in and out depending on their schedules. Seating is based on work adjacencies, so physicians sit near their research assistants, for example. The department chair office is located at the intersection of the entrance corridor, allowing her to see staff coming and going, and improving communication with all members of her division. Previously, private offices were 130 to 200 sf, while the new configuration provides about 100 sf per person. “We reduced each individual clinician’s office space to be consistent with other department members, but because the plan is based on utilization, everybody reaps the benefits of the space,” says Monty.
Setting up the Space
The nine huddle rooms, located every 30 feet or so, are integral to the success of the design, offering casual seating areas for private work or informal meetings. All non-structural walls are glass to boost natural light, but some (fewer than half) have filmed glass walls for times when privacy is required. Sliding “barn doors” minimize door swings and enhance the modern look. Three huddle rooms have teleconferencing capability, and the largest has a 72-inch digital touch-screen for teaching and inter-departmental meetings. A web-based booking system, also accessible at the room entrance, makes it easy to see what space is available and book a room in advance.
Cubicles have consistent layouts, although employees have some choice within the plan, such as type of file cabinet and shelving. “When we did the office layout, we set up four or five cubicle options in our mockup area, but the size of the space was already dictated,” says Monty. Each cubicle has a locking coat closet and file cabinet for securing personal belongings. Computer screens rest on adjustable-height arms for ergonomics and to accommodate different people sitting at each station. With all seating the same, there is less focus on hierarchy. “We made a major push to avoid creating a status setup with these cubicles and how we arranged space. We’ve also kept cubicle walls low and provided more common areas, which has improved staff interactions,” says Monty. One of the few modifications to the open plan was constructing walls around the large office equipment, to minimize noise.
The building’s low ceiling heights, about 10 feet slab to slab, prevented installing new air handling ductwork, so upgraded window units provide this service. The white noise these units generate helps mask noise in the open office. To give the impression of higher ceilings, the corridor ceilings are open to the slab, while suspended or “floating” acoustical tile grids hang over the cubicles to provide additional sound absorption.
With more physical proximity between the research staff, fellows, and med students in the program, as well as with administrative staff and clinicians, the daily communications and sharing of information has greatly improved. For supervisors, there is the added benefit of fewer employees using desk computers for web surfing and fewer personal phone calls during work time. Private calls and conversations are accommodated in the huddle rooms. “It is possible now to see and hear clearly across the space, making it difficult to hide your recreational screen time or phone time,” says Monty.
By Mary Beth Rohde
This report is based on a presentation Monty made at Tradeline’s Facilities for Academic Medical and Allied Health 2014 conference.


