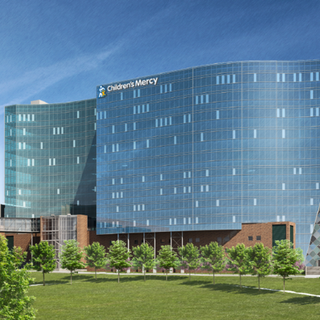Techtronic Industries Plans Innovation Center
Techtronic Industries, a manufacturer of power tools and construction equipment, is planning to build a 370,000-sf innovation center in Piercetown, S.C. Slated for occupancy in early 2019, the four-story project will provide corporate offices and engineering suites. An outdoor research and development lab for product testing in different weather conditions is currently under construction at the site and will reach completion in February of 2018.








