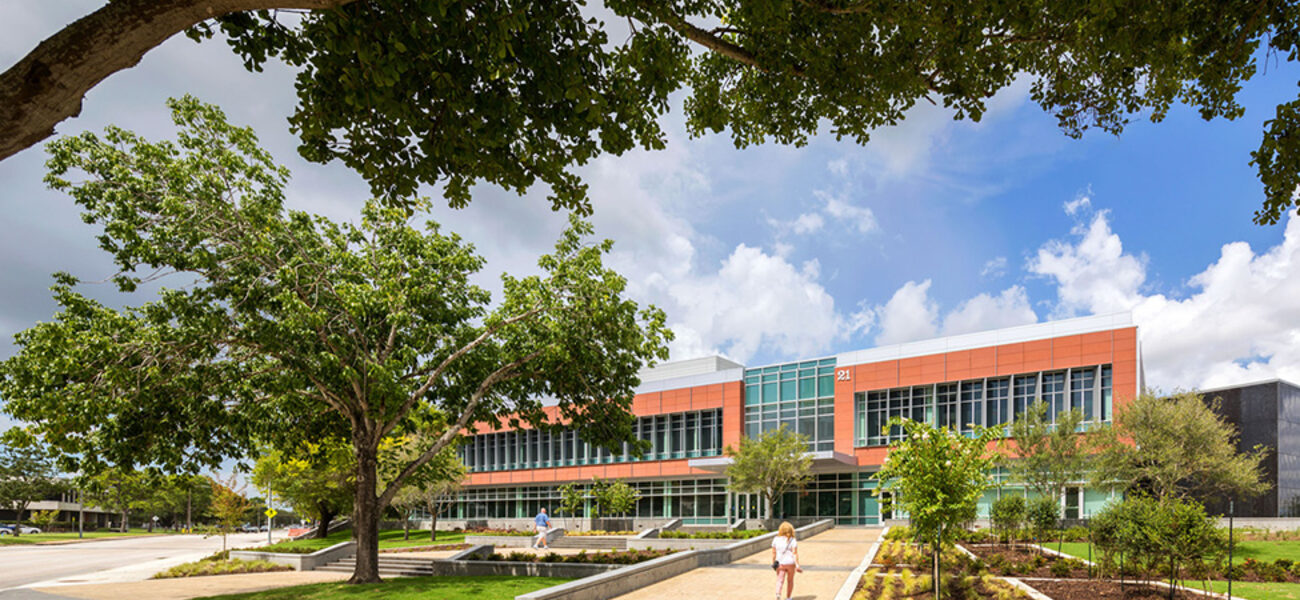NASA opened the 118,000-sf Human Health and Performance Laboratory in late July of 2017 at the Johnson Space Center in Houston. Designed by HDR to consolidate and replace several existing facilities, the biomedical research building provides 250 open workstations, 44 offices, 17 labs, and a variety of meeting and conference rooms. The flexible three-story project was designed to be easily reconfigurable to accommodate programmatic changes. The sustainably designed structure is expected to attain LEED Silver certification and features a sophisticated solar shading system.
The facility is comprised of two wings connected by a two-story administration and collaboration hub. Wet chemical process and environmentally stringent scientific spaces are contained within the two-level bioanalytical labs in the south wing, with larger human performance and high-bay labs in the north wing. The facility features highly efficient and secure support and storage systems so that utility operations do not detract from the laboratory spaces or compromise the scientific and mission operation protocols.
| Organization | Project Role |
|---|---|
|
Architect
|

