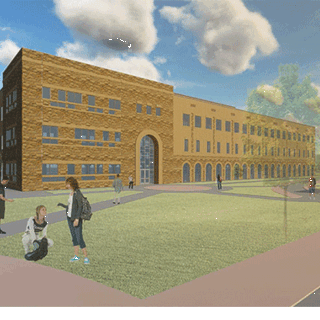Mayo Clinic Plans Biomedical Research Facility in Rochester
Mayo Clinic is planning to locate three research centers in a four-story facility on the Destination Medical Center campus in Rochester, Minn. Designed by HOK and RSP Architects, the project will be built, owned, and operated by M.A. Mortenson. The Mayo Clinic will be the anchor tenant in the 89,000-sf building, which will accommodate the Center for Individualized Medicine, the Center for Regenerative Medicine, and the Kern Center for the Science of Health Care Delivery.












