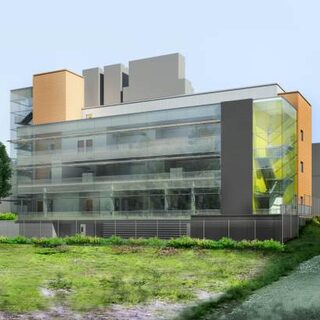University of California, Santa Barbara Constructs Institute for Energy Efficiency
The University of California, Santa Barbara began construction on the $56 million Henley Hall in October of 2018. Housing the Institute for Energy Efficiency, the three-story, 49,000-gsf facility will provide 17 labs, faculty and administrative offices, a 125-seat lecture hall, conference rooms, and an atrium. Designed by KieranTimberlake to be as close to zero-net energy as possible, the project will incorporate advanced building systems and numerous sustainable technologies.













