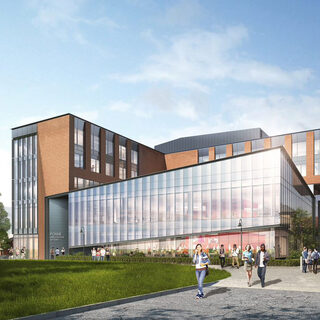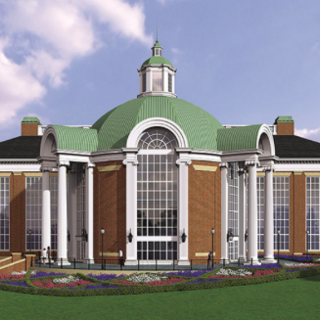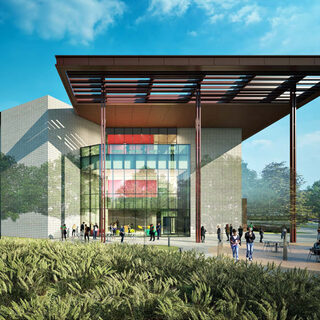University of Massachusetts Dartmouth Plans Residential Complex
The University of Massachusetts Dartmouth is planning to break ground in November of 2018 on a $134 million student housing and dining complex. Developed and operated in partnership with EdR, the $107.8 million, 267,500-sf residential project will include living units, classrooms, maker spaces, two lounges with demonstration kitchens, two computer learning commons, and music practice rooms. A $26.1 million, 38,000-sf dining commons will also be constructed, with occupancy of both structures expected in fall of 2020.














