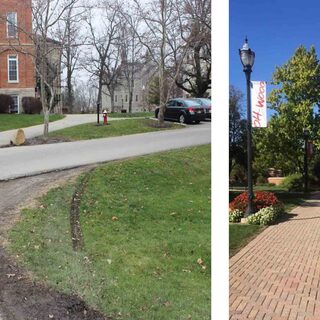Boosting Your Institution’s Curb Appeal
Higher education facilities executives are rightly focused on the needs of students, faculty, and administrators, but what about prospective students and their parents? Targeting facility and campus improvements to boost the campus tour experience has a positive impact on recruitment, enrollment, and retention. A formal evaluation process—resulting in a detailed scorecard and a set of recommendations presented in the form of a prioritization matrix—might enhance the all-important first impressions and intangibles that are impossible to quantify.















