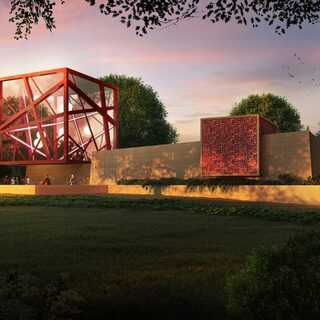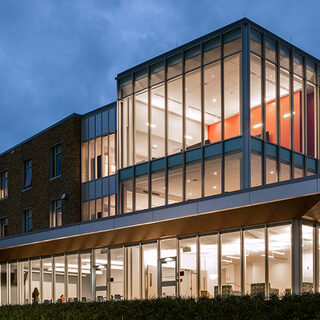Florida Southern College Breaks Ground on Computer Sciences Center
Florida Southern College broke ground in November of 2018 on the Carole and Marcus Weinstein Computer Sciences Center in Lakeland. Designed by Mesick Cohen Wilson Baker to complement existing campus buildings by architect Frank Lloyd Wright, the project will accommodate new programs in cybersecurity, artificial intelligence, informatics, and logistics. The facility will offer 10,000 sf of academic space, a 3,000-sf auditorium, and a food hall. The general contractor for the project is Rodda Construction.













