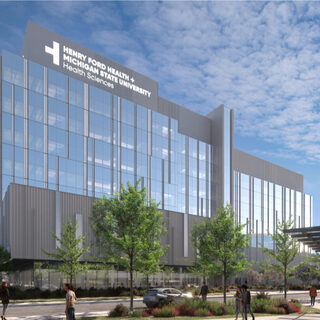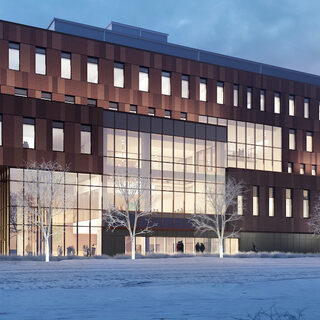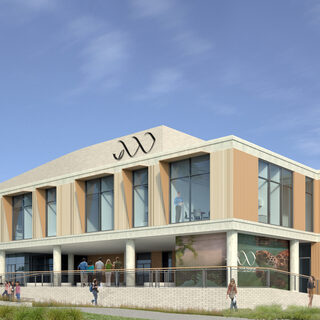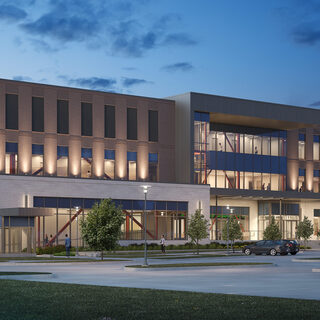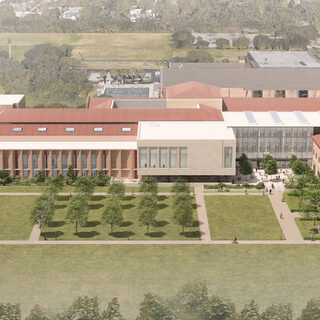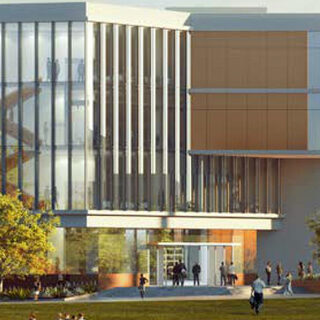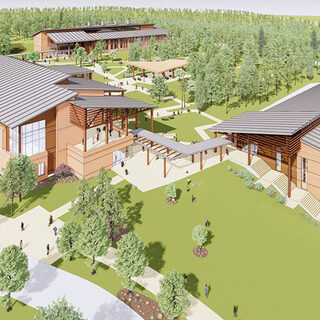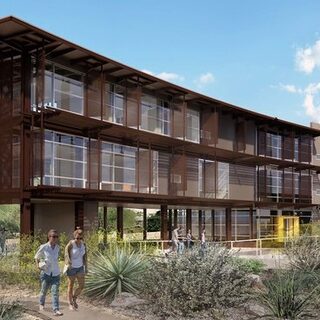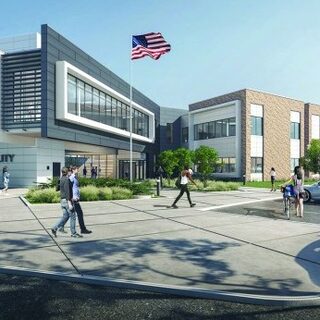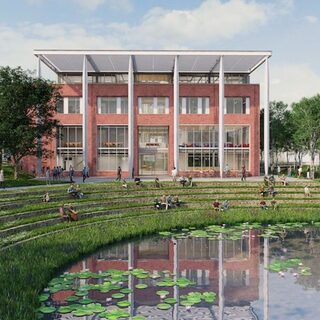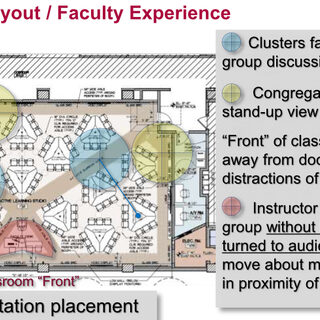Construction Underway for Michigan State University + Henry Ford Health Biomedical Research Center
Michigan State University (MSU) and Henry Ford Health have joined forces to construct the $335 million Henry Ford Health + Michigan State University Research Center, which will house 84 principal investigators and their research teams focused on cancer, neuroscience, infectious diseases, immunology, and public health. The first floor will accommodate a large core lab including an imaging suite. An entire floor will be dedicated to the Nick Gilbert Neurofibromatosis Research Institute.
