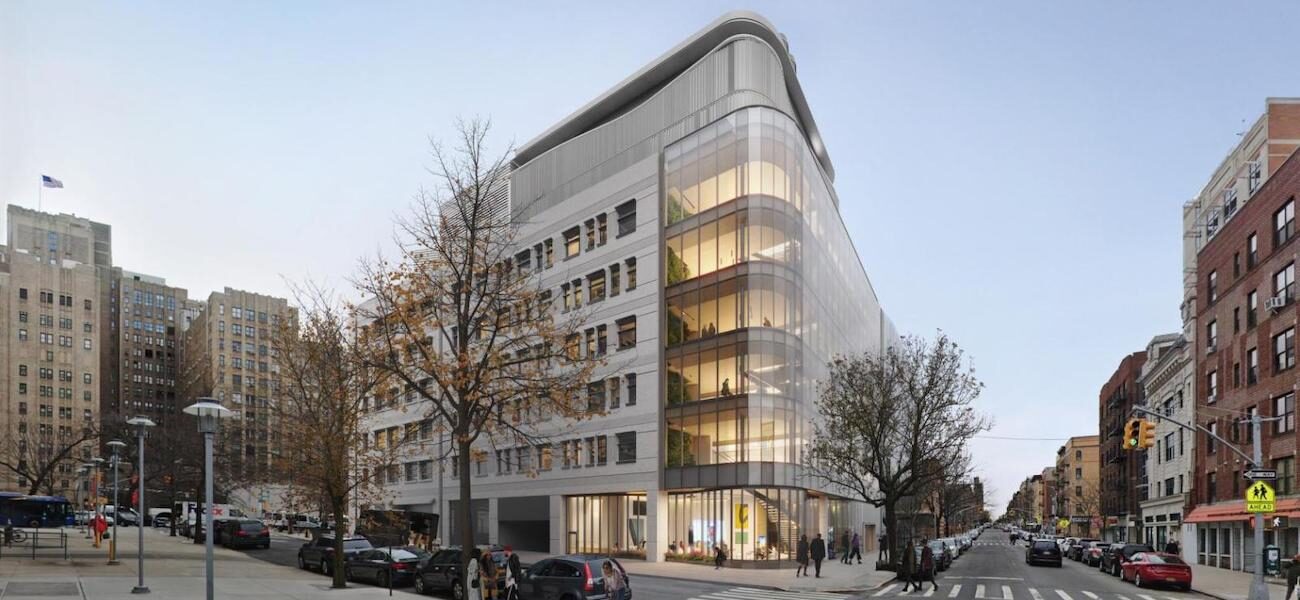Columbia University broke ground in late May of 2024 on the first all-electric biomedical research building in New York City. Designed by KPF, the 77,000-sf facility will drive innovation in genetic and genomic science to create new treatments for some of the most significant threats to human health today. The eight-story structure will feature state-of-the-art laboratories linked by "collaboration corners" with welcoming lounges for informal interaction and exchange. Accommodating 32 principal investigators and their teams, the project will strengthen existing synergies with a physical link to the School of Nursing and Russ Berrie Medical Science Pavilion.
The biophilic development will incorporate living walls, natural materials, and a high-performance glazed façade. A large connecting staircase will encourage active circulation. Utilizing air-source electric heat pumps for heating and cooling, the sustainably designed building is expected to achieve a 30 percent reduction in energy use intensity (EUI) as compared to ASHRAE 90.1 (2010), as well as outperforming emission limits set by New York City’s Local Law 97. Laboratories will integrate highly efficient fume hoods and demand-based ventilation controls, with strategically placed light shelves drawing natural illumination into the interior.
The project team includes Jacobs as lab planner, AKF Group as MEP+FP engineer, Hatfield Group as structural engineer, Atelier Ten as sustainability consultant, and LF Driscoll as construction manager. Occupancy is expected in fall of 2026.
| Organization | Project Role |
|---|---|
|
KPF
|
Design Architect
|
|
Lab Planner
|
|
|
AKF Group
|
MEP+FP Engineer
|
|
Hatfield Group
|
Structural Engineer
|
|
Sustainability Consultant
|
|
|
LF Driscoll
|
Construction Manager
|

