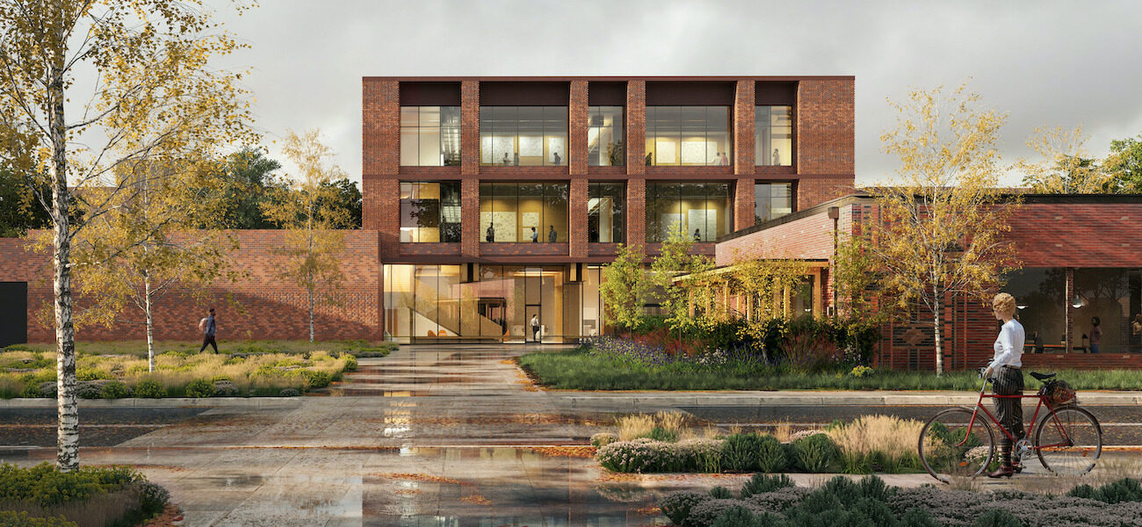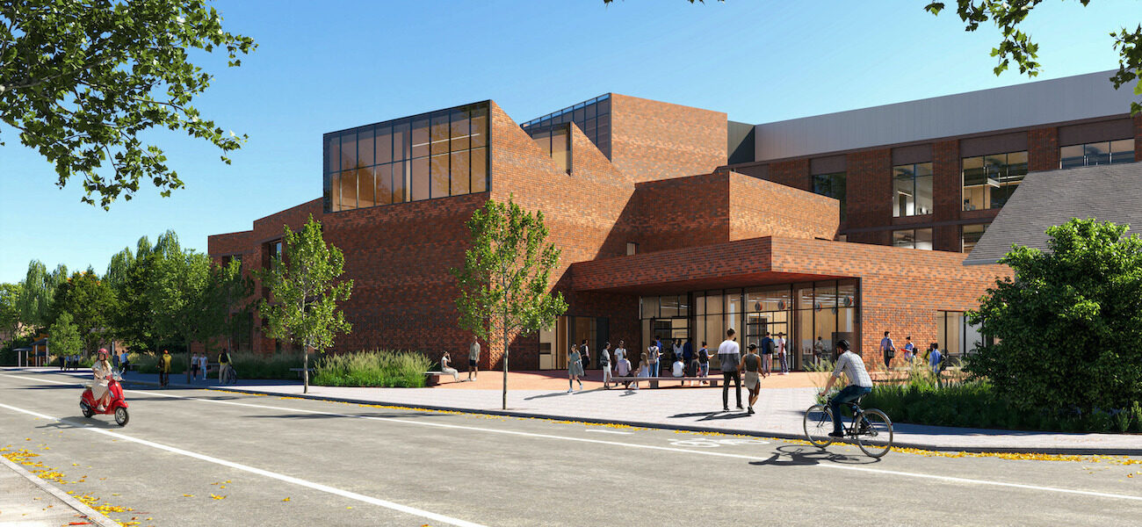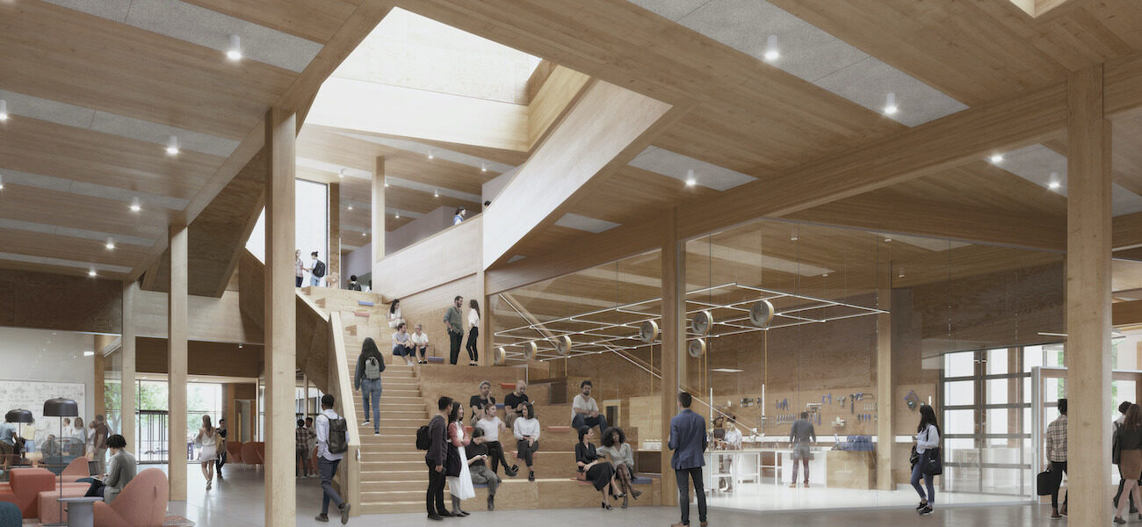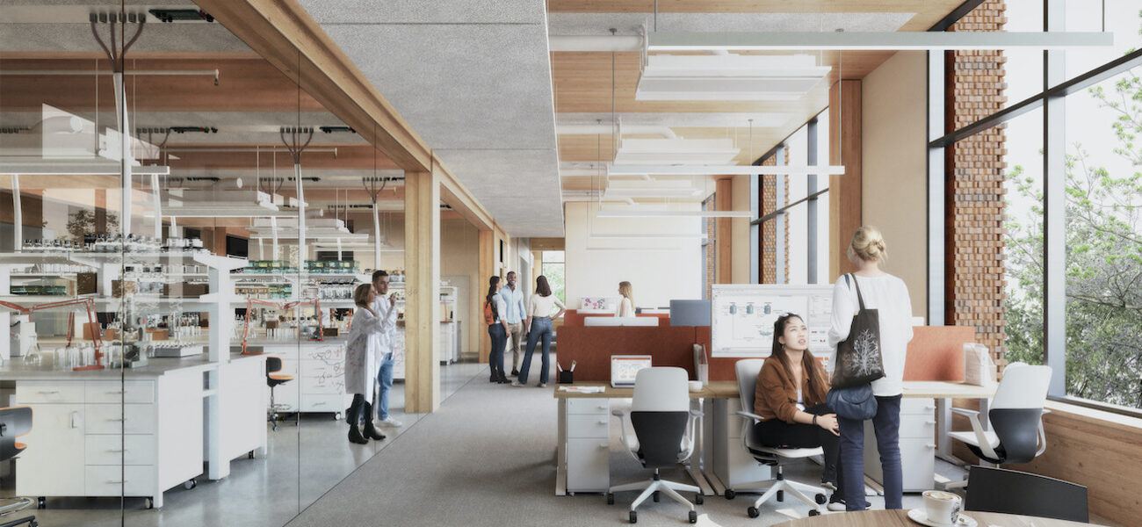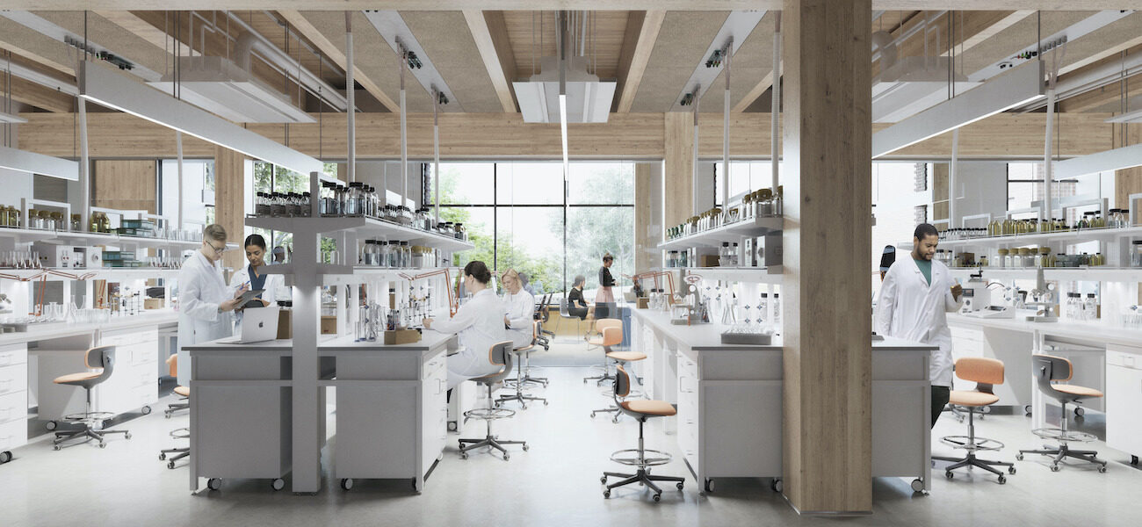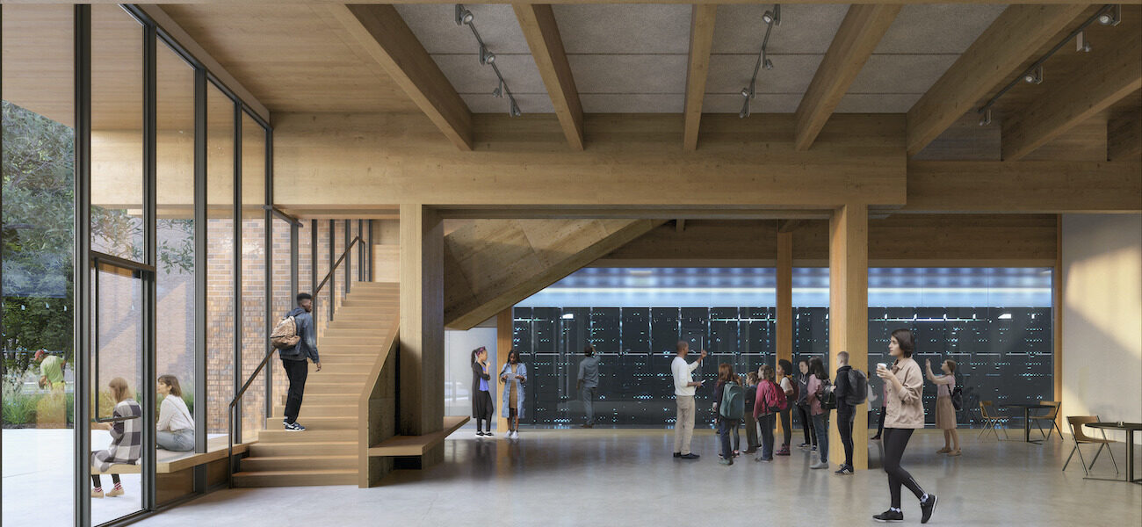Oregon State University broke ground in April of 2024 on the $213 million Jen-Hsun Huang and Lori Mills Huang Collaborative Innovation Complex in Corvallis. Designed by ZGF Architects, the 143,000-sf facility will accommodate team-based research programs in semiconductors, materials science, artificial intelligence, and robotics. These next-generation technologies will provide new solutions to global challenges in climate science, oceanography, and water resources.
Showcasing one of the nation’s most powerful supercomputers, the transdisciplinary structure will include interactive learning venues, a maker space, a 10,000-sf cleanroom, and an experimental playground for drones and robots. Laboratories are arranged as flexible neighborhoods that can be adapted to accommodate either wet or dry research. An extended-reality theater with advanced motion-capture capabilities will enable the creation and exploration of digital simulations ranging from human anatomy to the intricacies of complex machines.
Targeting LEED Platinum certification, the facility is expected to achieve a 108 percent reduction in embodied carbon emissions as compared to a traditional concrete-based approach. The three-level complex will be the first entirely mass timber lab building in the United States to meet the rigorous vibration criteria of 2,000 micro-inches per second. A specialized structural bay will be created in the interiors of the labs comprised of mass timber columns, beams, and a composite deck made of cross-laminated timber and a concrete topping slab. A high-performance façade coupled with intelligent controls will maximize daylight, reduce peak cooling load, and ensure occupant comfort. Further energy savings will be delivered by a sophisticated water recycling system that will cool the supercomputer while generating steam heat for numerous campus buildings.
The project team includes Andersen Construction as general contractor, AEI as MEP engineer, KPFF as civil and structural engineer, and PLACE Design as landscape architect. Completion is expected in 2026.
| Organization | Project Role |
|---|---|
|
ZGF Architects LLP
|
Architect
|
|
Andersen Construction
|
General Contractor
|
|
MEP Engineer
|
|
|
KPFF Consulting Engineers
|
Civil & Structural Engineer
|
|
PLACE Design
|
Landscape Architect
|

