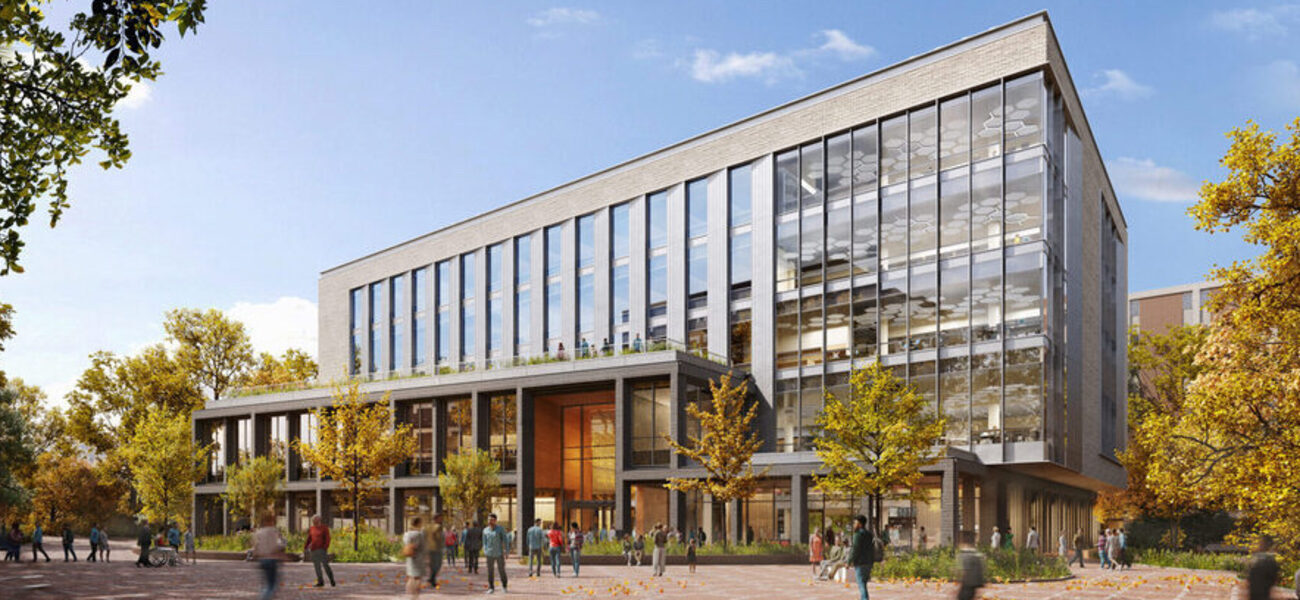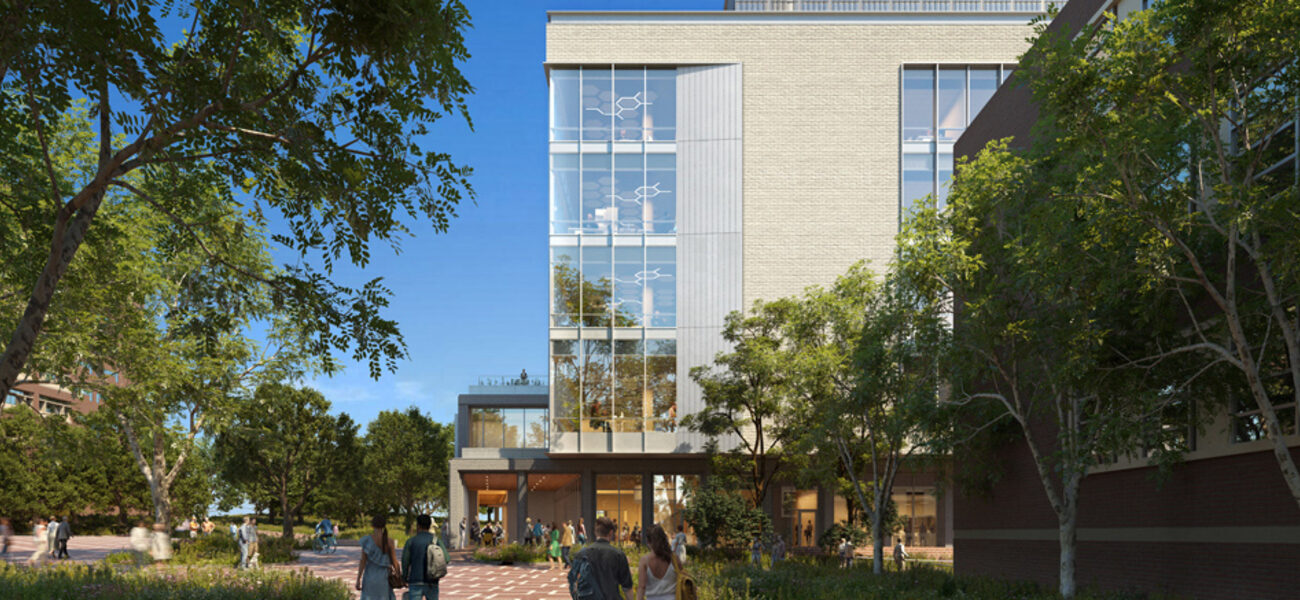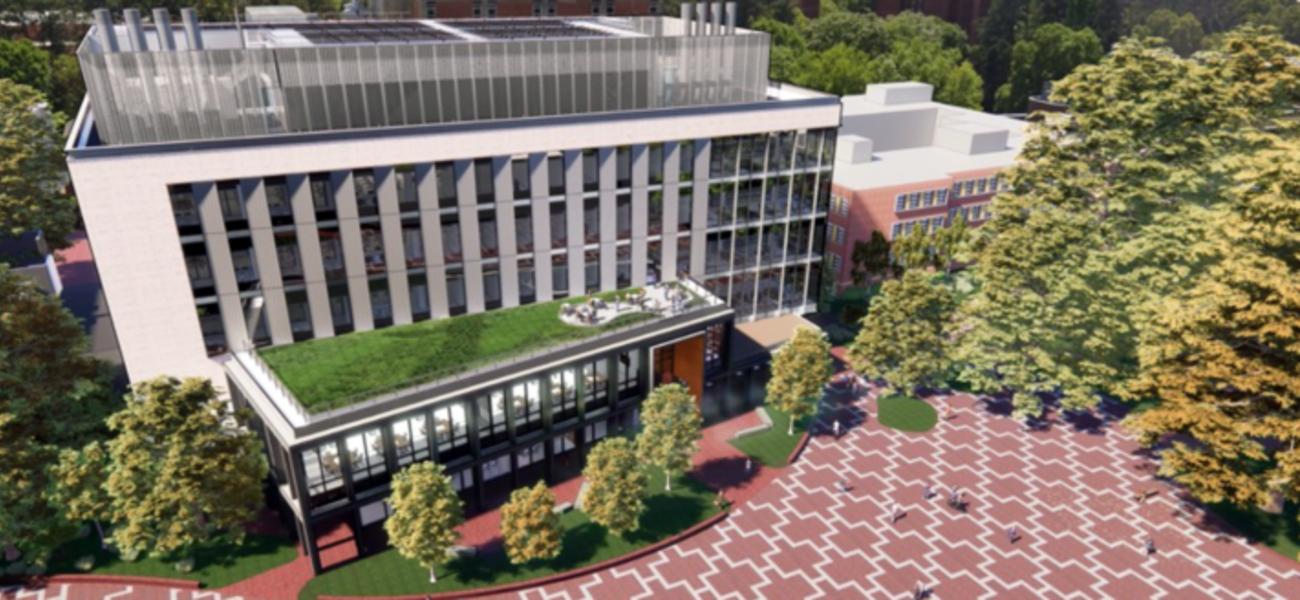North Carolina State University is constructing the $180 million Integrative Sciences Building in Raleigh. Designed by ZGF Architects and Moseley Architects, the 164,947-sf facility will provide leading-edge environments for programs in chemistry, biochemistry, and the biological sciences. The collaborative five-story structure will offer two floors of teaching labs, as well as an advanced research floor integrating physical and life sciences in a way not possible anywhere else on campus. Three core labs will enable the discovery of new kinds of molecules, support molecular visualization and imaging, and accelerate the development of new molecular technologies. This dynamic destination for STEM education will also include classrooms, offices, a flexible event venue, and publicly accessible gallery.
Sited on the former location of Harrelson Hall, the project will transform the Brickyard area of campus into a hive of innovation and learning. Research Facilities Design (RFD) is the laboratory design consultant with VHB as civil engineer and Falcon Engineering as geotechnical engineer. Skanska USA is delivering the facility for a construction contract value of $136.7 million. Work began on the Integrative Sciences Building in May of 2023 and substantial completion is anticipated in fall of 2026.
| Organization | Project Role |
|---|---|
|
ZGF Architects LLP
|
Architect
|
|
Research Facilities Design (RFD)
|
Laboratory Design Consultant
|
|
Moseley Architects
|
Architect
|
|
Skanska USA
|
General Contractor
|
|
VHB, Inc.
|
Civil Engineer
|
|
Falcon Engineering
|
Geotechnical Engineer
|



