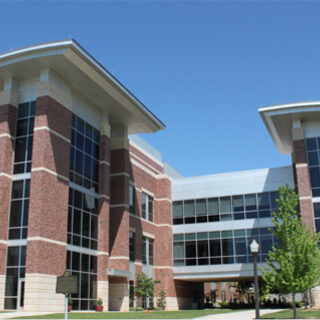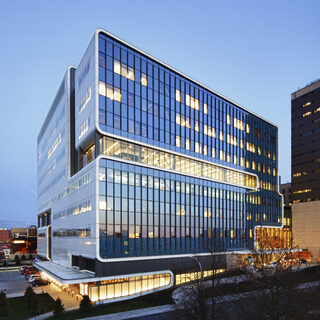University of Southern Mississippi Plans Nursing Building
The University of Southern Mississippi will begin construction in 2014 on a $25 million facility in Long Beach for the College of Nursing. The 86,000-sf Asbury Hall will provide classrooms, an expanded clinical simulation lab, computer labs, and offices. The facility will enable the College of Nursing to increase enrollment from 550 students to over 800.






