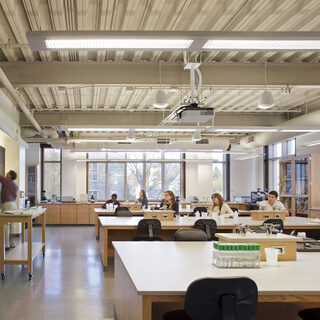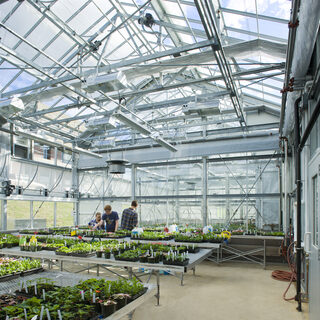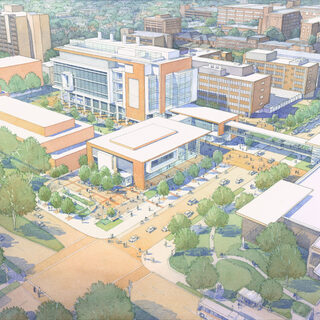University of Bristol Constructs Life Sciences Building
The University of Bristol is building the $82 million Life Sciences building in the United Kingdom. The 145,313-sf facility will provide teaching and research labs, seminar rooms, and offices arranged around a central atrium. Supporting advanced biological sciences research, the building will include a five-story laboratory wing with microscopy and spectroscopy rooms, acoustic chambers, cleanrooms, and greenhouses. The project was designed by Sheppard Robson and is being built by VINCI Construction.










