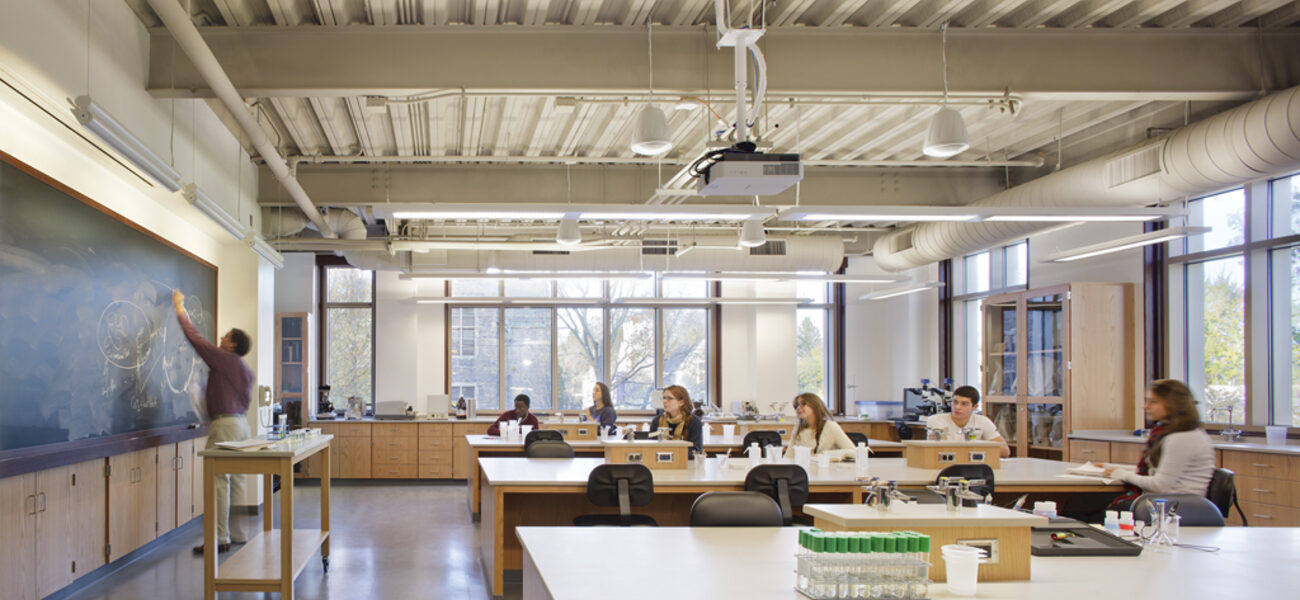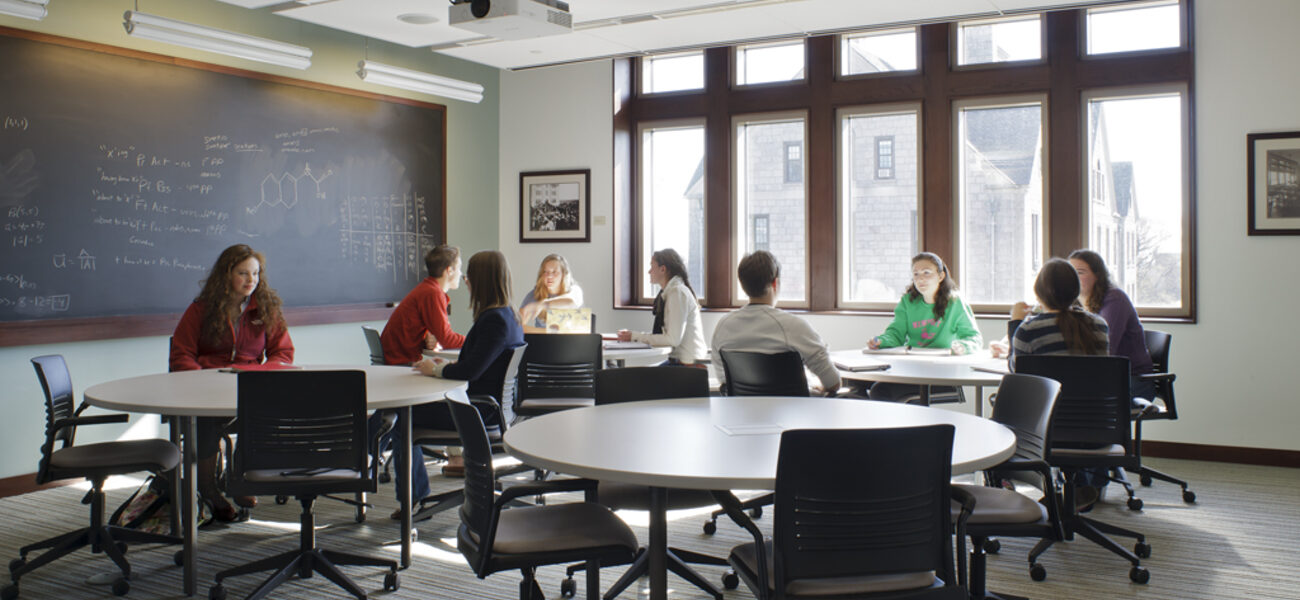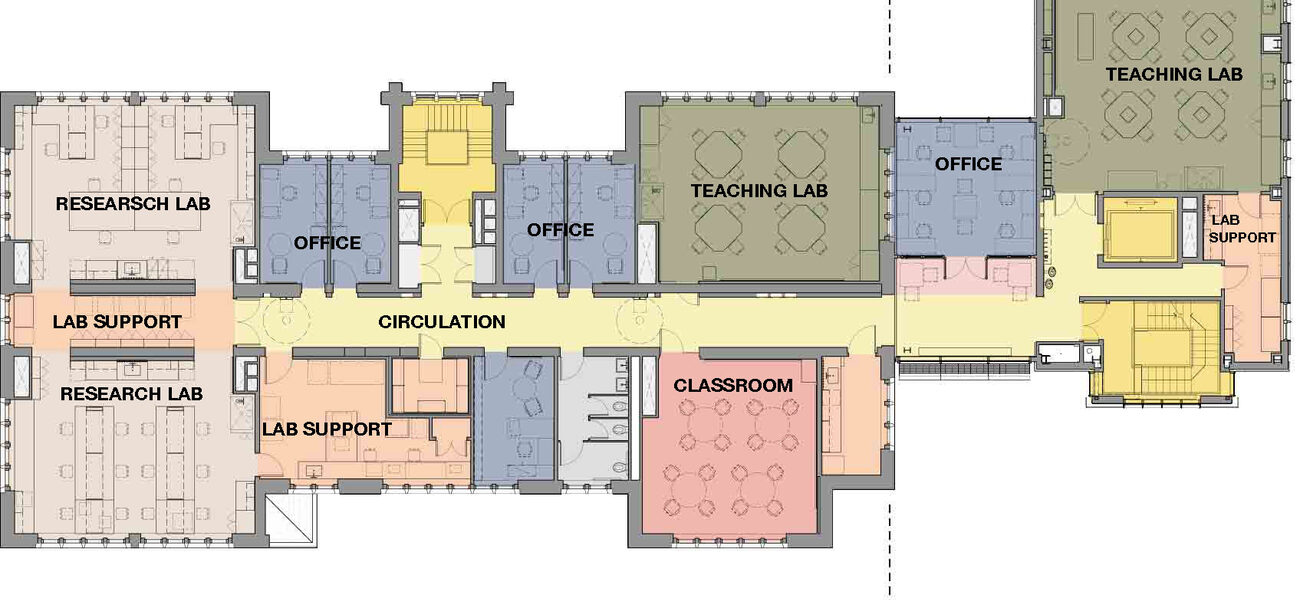An addition of 14,600 sf and renovation of 29,300 sf have transformed Connecticut College’s first campus building, New London Hall, built in 1914, into a modern science facility, housing the biology, botany, and computer science departments.
The multi-purpose teaching and research labs, including a greenhouse, provide space efficiencies for the three departments. Classrooms, seminar rooms, and social spaces enhance collaboration and interdepartmental interaction aligning with the goals of the liberal arts college. A new communicating stair, featured in the addition, creates a pivot point in the simple circulation that is maintained for a cohesive intimate feel. The four-story Collegiate Gothic-style building features a granite exterior quarried near the site, clerestory windows, and open ceilings.
The renovated and expanded New London Hall, together with the adjacent Olin Science Center and Fanning Hall, shapes a new exterior space called Centennial Plaza, which has become the outdoor heart of the science precinct. The addition consists of a glazed connector, known as the “link,” between the existing granite building and the terracotta portion of the addition. The link accommodates a key path on campus, allowing non-science majors to pass through the building and interact with the science programs. The proportions and form of the addition emulate the existing historic building, whereas the exterior materials of the terracotta tiles, louvers, and curtainwall reflect a forward-looking spirit.
| Organization | Project Role |
|---|---|
|
Payette
|
Architect
|
|
MEP Engineer
|
|
|
Haley & Aldrich
|
Geothermal Engineer
|
|
Souza, True & Partners
|
Structural Engineer
|
|
Boundaries LLC
|
Civil Engineer
|
|
KBE Building Corporation
|
Construction Manager
|
|
Telecommunications Consultant
|
|
|
Audiovisual Consultant
|
|
|
Steven Winter Associates, Inc.
|
Sustainability
|
|
Steven Winter Associates, Inc.
|
Commissioning
|



