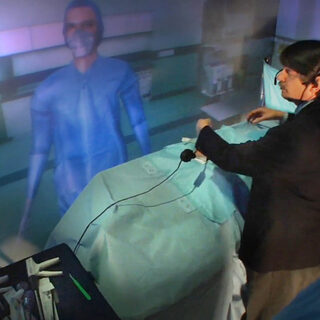Michigan State University Breaks Ground on Bio Engineering Facility
Michigan State University broke ground in June of 2013 on the $60.8 million Bio Engineering Facility in East Lansing. The 130,000-sf interdisciplinary building will provide modular open-plan laboratories and offices for faculty from the colleges of Engineering, Human Medicine, and Natural Science.



