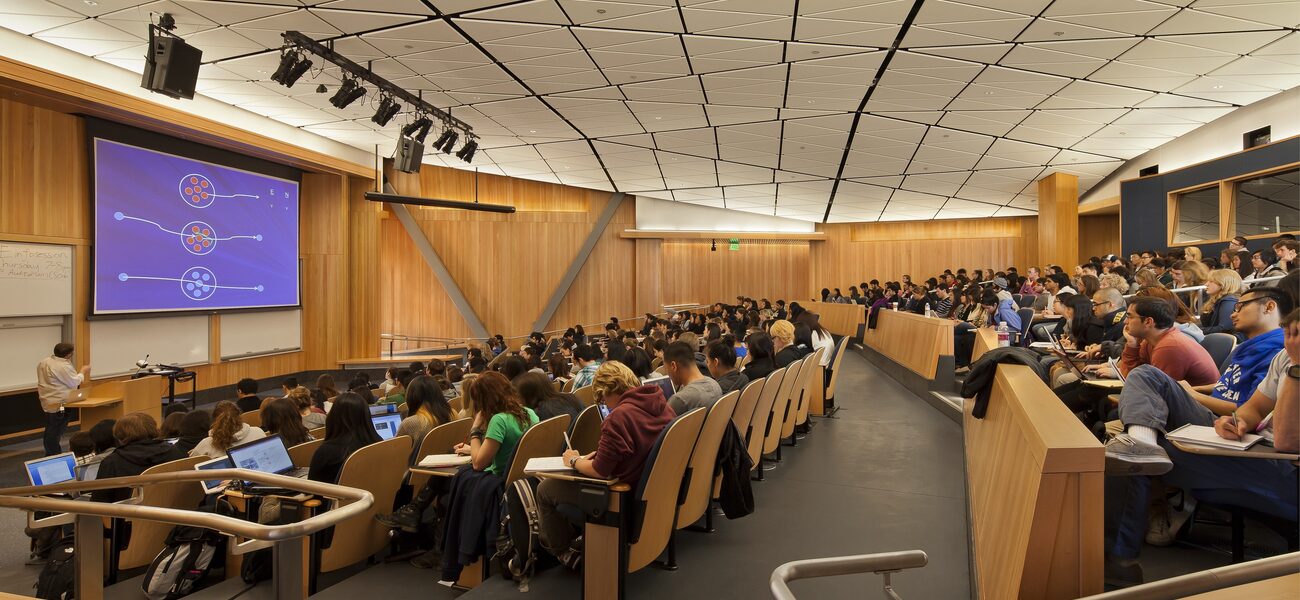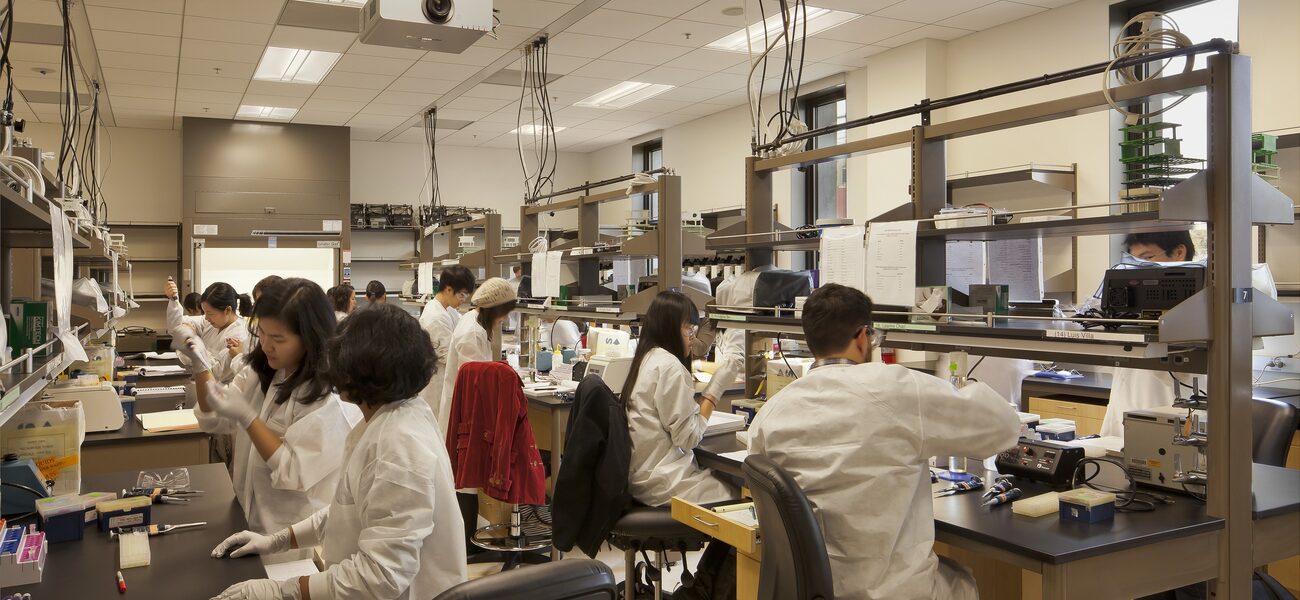Li Ka Shing Center for Biomedical and Health Sciences at UC Berkeley serves about 450 researchers in the fields of cancer biology, infectious diseases, neurodegenerative diseases, and stem cell biology. They are pursuing a multi-disciplinary approach to studying the molecular basis of these illnesses in order to research the root causes of diseases such as cancer, HIV, tuberculosis, and Alzheimer’s.
The building includes more than 30 labs that are designed to be flexible—with plug-and-play services, adjustable casework, and individual task lighting to accommodate rapidly changing research needs—and open, to facilitate collaboration, with office suites located adjacent to the labs. The primary labs are large, made up of 12 consecutive open lab modules that can accommodate from three to six lab groups, depending on the size of the group. The lab modules are unusually deep (32-36 feet vs. the more standard 28-30 feet) to accommodate a higher density of researchers and students.
The lab support zone also is deeper, with a 1:1 ratio of lab-to-support space. Long equipment rooms serve multiple purposes as lab entries, equipment rooms, or galleys. Shared cores of microscopy, cytometry, and glassware washing/autoclave also occupy the enlarged lab support zone, along with standard lab support functions such as tissue/cell culture, environmental rooms, fume hood alcoves, and equipment/instrument rooms.
The basement level holds two 3-tesla magnets, MEG, and a whole-body MRI, for people participating in clinical trials, and structural capacity for a 9.4-tesla magnet.
The first floor is dedicated to teaching labs and contains an 80-seat classroom/auditorium used as a lab prep area. A 300-seat auditorium is on the second floor. Laboratories and office suites for the Center for Regenerative Medicine occupy the third and fourth floors, and the fifth floor is dedicated to research on infectious diseases, with BSL-2 suites containing three modules.
In total, there are nearly 22,000 sf of labs, 64,100 sf of lab support, 1,920 sf of interaction space, and 9,500 sf of office and administration space.
The building houses The Henry H. Wheeler Jr. Brain Imaging Center, The Berkeley Stem Cell Center, The Henry Wheeler Center for Emerging and Neglected Diseases, and the Helen Willis Neuroscience Institute.
The 300-seat auditorium, topped with a green roof, features sliding wood panels that can be opened or closed to modulate natural light. Operable windows are installed throughout the office and social/interaction zone, and individual exterior bi-fold sunscreen shutters protect them from intense western solar gain and glare while preserving views to the San Francisco Bay. Elevator lobbies and collaborative spaces have an integrated color display wall that continuously signals to building occupants—either red or green—when to open or close the windows, based on outside temperatures and optimal building energy conservation.
| Organization | Project Role |
|---|---|
|
ZGF Architects LLP
|
Architect
|
|
Rutherford and Chekene
|
Structural Engineer
|
|
BKF Engineers
|
Civil Engineer
|
|
MEP Engineer
|
|
|
Jacobs Consulting/GPR Planners Collaborative
|
Laboratory Planner
|
|
Walker Macy/The Guzzardo Partnership Inc.
|
Landscape Architect
|
|
E Cube Inc.
|
Commissioning
|
|
Cumming Corporation
|
Cost Consultant
|
|
Cermak Peterka Peterson, Inc.
|
Wind Consultant
|
|
Berhardt Design
|
Furnishings (Consultant)
|
|
ZGF Architects LLP
|
Interior Design
|
|
Colin Gordon Associates
|
Acoustical, Vibration, EMI
|
|
McCarthy Building Companies Inc.
|
Builder
|
|
Mid-Canada Millwork
|
Casework
|
|
Jamestown Metal Products
|
Fume Hoods
|
|
Berhardt Design
|
Public Space Furniture (Supplier)
|
|
Integral Group
|
Energy Modeling and Consulting
|
|
Affiliated Engineers, Inc./Pivotal Lighting Design
|
Lighting Consulting
|


