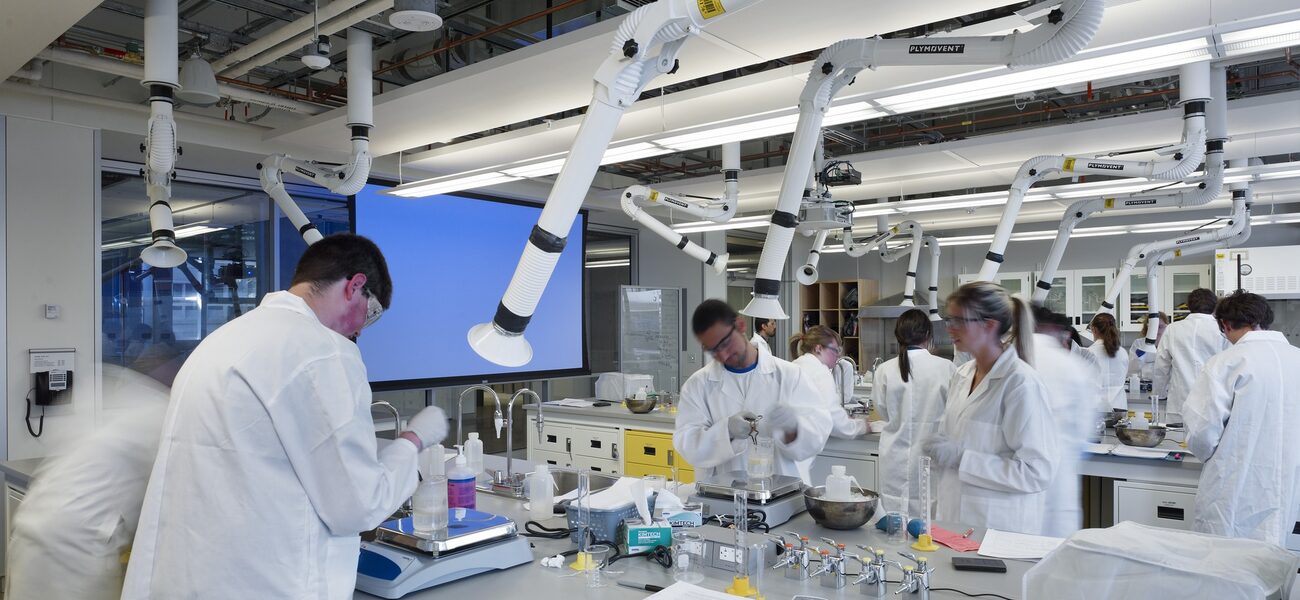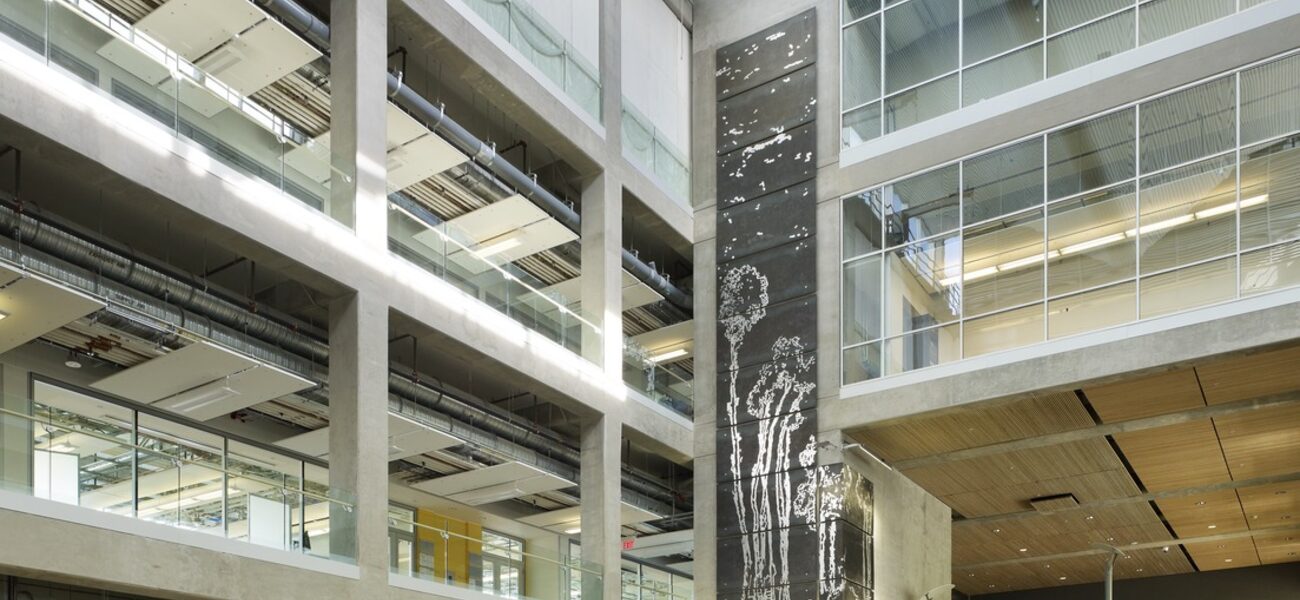The 282,000-sf, five-story Energy Environment Experiential Learning (EEEL) building at the University of Calgary provides instructional space for expanded programs in energy and environment; new laboratories for biology, chemistry, and civil, mechanical, and chemical engineering; and space for faculty and staff. With its distinctive glass and aluminum exterior, EEEL creates an impressive front door to the community as the first major University building at the north campus entrance.
Chemistry wet labs are equipped with four snorkels per bench, and teaching labs contain fume hoods. All labs in the building were designed to be flexible so they can be reconfigured as teaching and research needs evolve.
The product of an integrated design process (IDP), the facility is designed to be student-centric and provide hands-on, experiential learning opportunities. Fulfilling the goal to put “science on display,” teaching spaces are visible through generous internal and external glazing. The building’s structural, mechanical, and electrical systems are exposed for teaching and demonstration opportunities.
To remain true to the environmental education provided there, the building and landscape are highly sustainable, minimizing the use of energy, water, and material resources, and maximizing indoor environmental quality.
A key strategy was the access to and harvesting of daylight, with a combination of large perimeter openings, a central clerestory and light well through the center of the building, and glazed corridors to the teaching spaces. In the central core is a “belly” form, a large, curved light scoop below the glazed clerestory that drives light deep into the heart of the building, flooding the labs and classrooms with natural light from both the interior and exterior.
Other environmentally sustainable elements include earth tubes that heat and cool the main theater, radiant floor and ceiling systems, exhaust air heat/cool recovery, displacement ventilation, and a high-performance envelope with triple glazing. By rerouting roof drainage and wastewater in the building, EEEL consumes 64 percent less potable water than a conventional building. The building has received LEED Platinum certification.
| Organization | Project Role |
|---|---|
|
DIALOG
|
Architect
|
|
Architect
|
|
|
Sustainability
|
|
|
Read Jones Christofferson
|
Structural Engineer
|
|
SMP Consulting
|
Electrical Engineer
|
|
DIALOG
|
Mechanical Engineer
|
|
DIALOG
|
LEED Consultant
|
|
EllisDon
|
Construction Management
|
|
DIALOG
|
Interior Design
|
|
Interior Design
|
|
|
02 Planning + Design
|
Landscape Architecture
|
|
AECOM
|
Civil Engineer
|
|
Duke Construction Management, Inc.
|
Project Manager
|
|
Anton Vlooswyk
|
Building Envelope
|
|
Sereca Fire Consulting
|
Code Consultant
|
|
FFA Consultants in Acoustics and Noise Control
|
Acoustic Consultant
|
|
Spiegel Skillen + Associates
|
Quantity Surveyor
|
|
Siemens
|
Building Management Systems
|
|
Contract Glaziers
|
Curtainwall
|
|
Trulite
|
Glass
|
|
Trotter & Morton
|
HVAC
|
|
Siemens
|
Lighting Control Systems
|
|
Thibeault Masonry
|
Masonry and Stone
|
|
Ital Steel
|
Metal
|
|
Trotter & Morton
|
Plumbing and Water System
|


