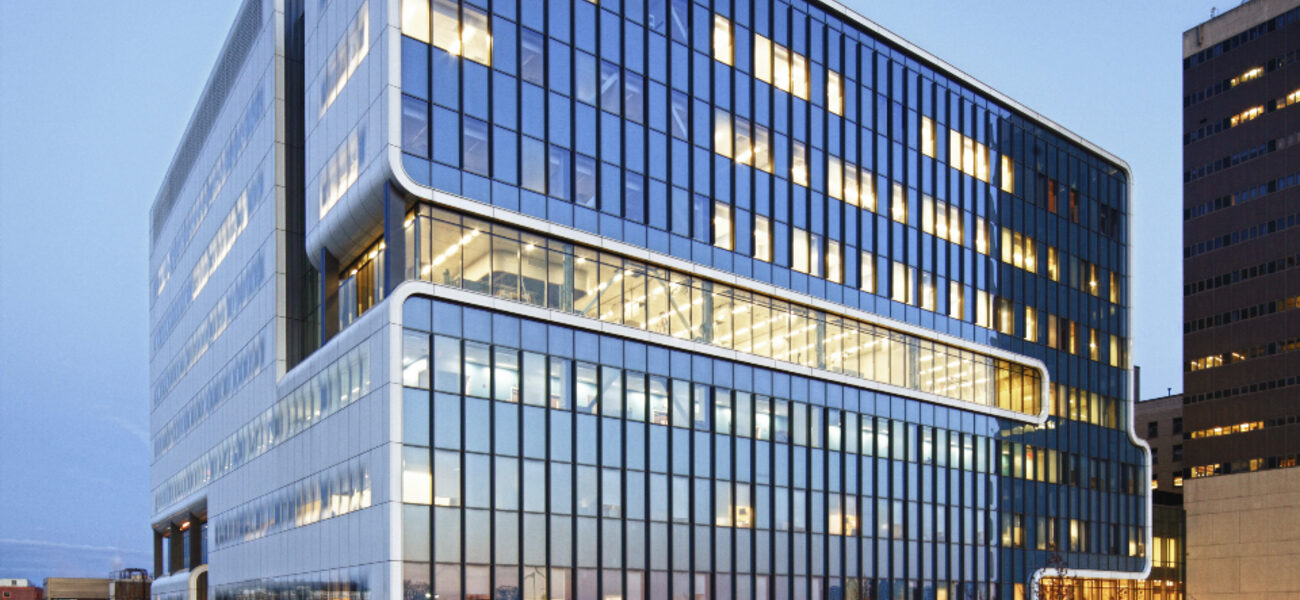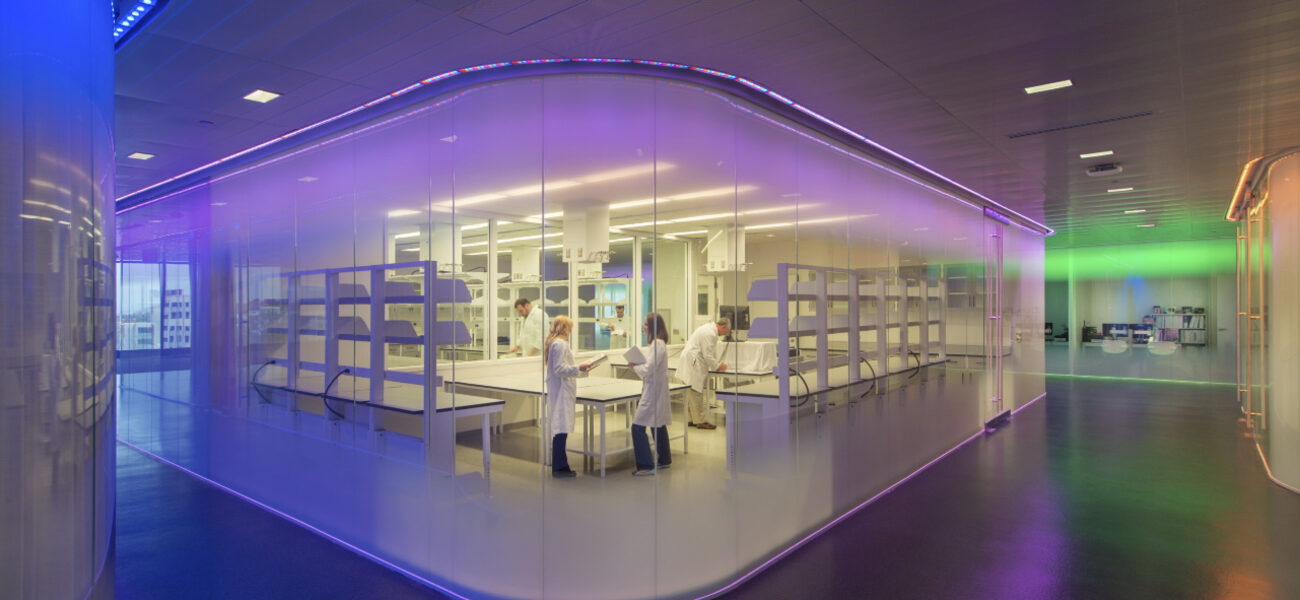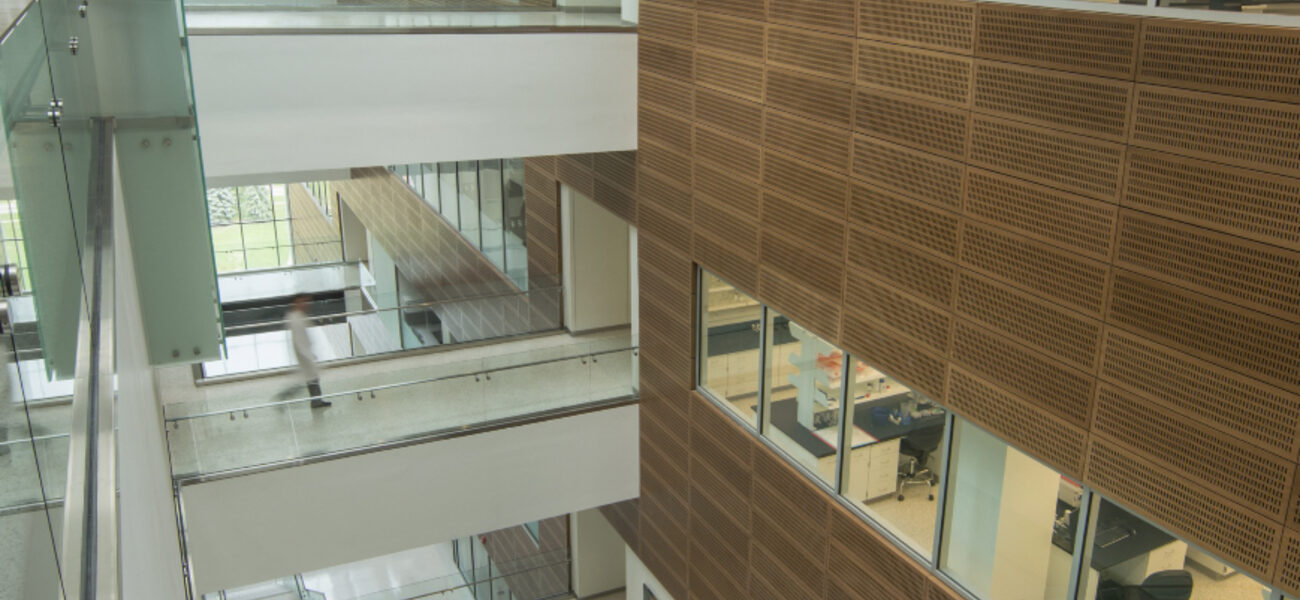The Gates Vascular Institute (GVI) transforms the concept of translational collaboration, uniting not only a private health entity with a public institution, but also patients, physicians, researchers, educators, industry, and government within a state-of-the-art vertical campus. The building brings together, through a unique public/private partnership, the heart, vascular, and emergency facilities of Kaleida Health; the Clinical Translational Research Center (CTRC) of the University at Buffalo (UB); and a biosciences incubator and The Jacobs Institute of Neurology, both UB affiliates. The visually stunning facility, which opened in May 2012, is already attracting top researchers and helping revitalize downtown Buffalo, and has garnered a half-dozen distinctions for its architecture and design.
The 10-story, 476,000 sf building stacks a four-story translational research center over four floors of clinical facilities, with a collaborative core sandwiched in between. The project succeeded because of a willingness to try new approaches, like readjusting and synchronizing both entities’ business models, which will save $21 million in construction and annual operating costs, as well as accelerate discoveries and improve patient care.
“If you’d asked me at the start of the process if I thought it could happen, I’d have said ‘no.’ But there has been an amazing confluence of energy, passion, and vision,” says Mark Whiteley, global science and technology practice leader and board director for Cannon Design, the architectural, engineering, interior design, and planning firm that led the project.
How It All Started
Kaleida Health received money from the Gerber Commission in New York State to consolidate heart and vascular services. At about the same time, UB received state funding for a new clinical translational research center. Both entities were clients of Cannon Design.
A series of discussions between Kaleida, UB, and the designers led to the concept of one building, with Dr. L. Nelson Hopkins III, State University of New York (SUNY) distinguished professor and chairman of neurosurgery at Kaleida Health, spearheading those efforts. Hopkins, who is also a practicing surgeon, pointed out that many clinicians also do research, and suggested designing a building where all aspects could come together.
“We tried to design the vascular center of the future, and in order to do that pulled together 20 of the world’s best in the field with the architect, and brainstormed for a few days on building design,” says Hopkins. “It was all about uniting the vascular disciplines so synergies can come together. The idea was to make innovation occur in sync with the building architecture.”
Kaleida Health was already in the design process, so New York’s legislature passed a law allowing UB—part of the SUNY system—to form a 501(c)(3) corporation, through which the bond money could be accessed more quickly, says Whiteley. Creation of the UB 2020 Development Corporation allowed UB to bypass the usual time-consuming state procurement hurdles and proceed at the same pace as Kaleida Health.
Because of this arrangement, the project was completed two years ahead of a traditional schedule, saving $20 million in construction and operating costs. The final construction cost was $167 million; total project cost was $291 million. The arrangement also enabled UB to enter into a form of condominium agreement with Kaleida Health.
“In simple terms, UB leased space from Kaleida Health. It was like a public/private partnership with Kaleida Health acting as the owner/operator and UB as the tenant, although now the relationship is much more sophisticated and integrated,” explains Whiteley.
Designing a Multi-Purpose Facility
“The vision was to create a truly translational academic medical center that serves the unique needs of the Buffalo Niagara community,” says Whiteley. To realize the vision, the planners established three main goals:
- Maximize efficiency by consolidating heart, vascular, and neurosurgery departments with health sciences research.
- Increase productivity by establishing diversified new income streams in education and research through technology transfer.
- Create a high-quality facility that will attract and retain world-class health sciences professionals.
“After the business model was reconfigured, we designed the building around an operation for the future, not solving today’s problems,” he adds.
The facility’s exterior was given a modern look to attract attention and reflect the high-tech work happening within. The building is essentially a cube, with a 220-by-230-foot floor plate, standing 190 feet tall.
“We raised the floor-to-floor height and used modular construction for the MEP, and saved $2.25 million by making the building bigger,” notes Whiteley. “Because the three-dimensional openness allowed subcontractors to work simultaneously instead of one at a time, we significantly reduced the construction schedule.”
To create visual interest and soften the boxy appearance, the exterior design includes curved edges and corners and a metal ribbon folded into the building’s “wrapper” inside and out, echoing the interior and symbolizing the fluid interaction among the collaborative teams, according to the designers.
Floors one to four house the Gates Vascular Institute (GVI), with the Clinical and Translational Research Center (CTRC) occupying the top half of the building. Sandwiched in between is a two-level area called the “collaborative core.”
“We created a club sandwich. The cool part of this building is the meat of the sandwich, the collaborative core—a place where education, outreach, and innovation can occur,” says Mehrdad Yazdani, the lead designer from the Yazdani Studio of Cannon Design. “They can do a full translational cycle—everything from education, basic research, discovery, to commercialization—in one place.”
The GVI is modeled after a hotel, with 62 private patient rooms arranged into four nursing pods. Each pod operates independently but is flexible enough to work with adjacent pods with the ebb and flow of patient volume, says Whiteley. The GVI has 59 exam rooms, five admissions offices, 16 intensive care beds and seven surgery rooms, as well as several patient and family amenities. The state-of-the-art emergency department can accommodate 60,000 patient visits per year, and is entered through a spacious main waiting room. The perimeter of the building is designed to admit abundant natural daylight, according to Yazdani.
The CTRC occupies the top four floors of the building with a total of 170,000 sf of dedicated laboratory space, advanced imaging facilities, a bio-repository, and a clinical research center. Open-plan laboratories put researchers side-by-side, whereas traditionally they would be isolated in individual labs.
The collaborative core area has education and conference rooms and incubator space. The entrance area looks down on the catheter lab break room one floor below, with an open stairway between the two floors. The fifth floor contains seminar rooms for 120 that can be divided in two 60-seat rooms, as well as smaller conference rooms, and will soon house a 120-seat café.
The building is connected vertically by a stepped atrium that runs from the fifth through the eighth floors.
“It is linked by what we call a ‘collaboravator’—an elevator for faculty only, so they can move from research, to education, to clinical areas, all within two minutes. We did studies to make sure they could get to those places within the shortest time,” says Whiteley.
“You can reach any area of the building within about five minutes and walk the whole building in about an hour. Although the facility is big, we concentrated on details like elevator waiting time. What makes people’s lives easier makes their businesses better.
“The building is infused with collaboration spaces that run from the lab areas all the way down into the heart of the hospital,” adds Yazdani.
Creating New Revenue Streams
During the design process, they looked at ways to create new revenue streams, says Whiteley. Cannon Design utilized two contractors, so design and build could happen at the same time. As a result, the GVI emergency department on the ground floor was operational while contractors worked on upper floors.
“A phased approach meant that income was coming into the building as soon as possible,” he says.
To increase efficiency, the planners optimized the area per scientist, and through the reconfigured business model ratcheted up productivity levels. For example, clinical trials were added to create an additional income stream and to accelerate translation, says Whiteley.
The vivarium on the top floor was designed with an interstitial space and flexibility to accommodate multiple animal types and environments now and in the future. An imaging area with PET, CT, and MRI was added to the seventh floor. The incubator space, a commercialization facility, and the conference center were added throughout the design process.
This facility “will fundamentally transform our academic medical enterprise. The unique combination of scientific and healthcare facilities will provide a springboard to new partnerships and income streams necessary in order to compete effectively at a national and international level,”says Michael Caine, dean of the UB School of Medicine and Biomedical Sciences.
According to studies by UB, coming in two years ahead of schedule and changing the business model will bring in extra income of about $68,750,000 annually.
The GVI/CTRC in Action
People using the new GVI/CTRC say the facility already is increasing convenience and quality of life, enabling faster research, and achieving better health care.
Procedures normally done by different specialists on different days in different parts of a hospital are now done together on the same day, saving patients multiple visits and making the process more efficient for the hospital, too, says Hopkins. The catheter labs for every discipline are located on one floor, which saves time, he adds.
On the research side, vascular scientists and clinicians are connecting on a regular basis, “which never happens,” he says. “All these different sciences and disciplines are coming together and coming up with new ideas. We are moving innovation forward. There’s nothing like this anywhere in the world.”
Dr. Timothy Murphy, director of the CTRC and a UB professor of medicine, is an infectious disease physician who conducts research. He says having everything in one place facilitates research and saves time. One example is specialized labs where blood and tissue samples will be stored, located about 25 steps from the clinical research center.
“A lot of us in the building work from patient samples, and you can do a culture and it can immediately be processed without delay or deterioration of the samples. This is important in improving the quality of research,” he says.
Previously, doctors had to drive across town to cardiology and catheter labs; now they hop on an elevator.
“That is a nice convenience, but also, if we are going to do clinical research we need patients, and having them in close proximity is definitely going to facilitate that,” adds Murphy.
The seminar space and conference rooms are attracting educational and scholarly activity to the building, he says. The atrium and design features that allow people to see others on different floors “give a better sense of community to the people who work in the building. Having a sense of what is going on around you is nice,” he adds.
Murphy recruits faculty and scientists to UB, and the new building is a huge asset in that regard. Three top scientists and their teams have joined the CRTC since the new building opened less than a year ago.
“People are blown away when they see this building,” he says. “It’s a powerful recruiting tool. The facility is creating a new mini-economy in downtown Buffalo as well. It’s really changed the way people think about the downtown campus.”
By Taitia Shelow
| Organization |
|---|
|
CannonDesign
|


