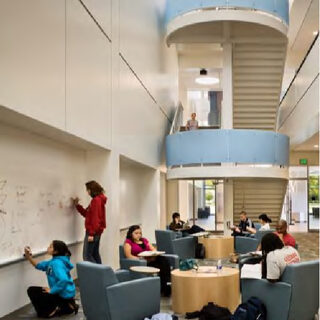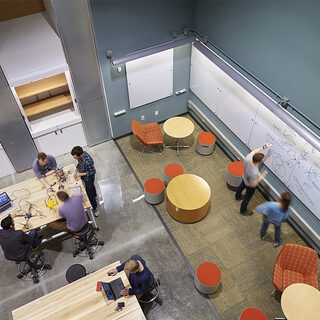The University of North Dakota’s Modernized School of Medicine and Health Sciences
One might not typically associate North Dakota with the future of medical professional education and with fair reason: It is one of the least populated states in America to be home to a full medical school. But that perception may soon change, thanks to the University of North Dakota’s new School of Medicine and Health Sciences facility, opening this summer, which aims to move from aging, closed, and fixed learning spaces to open and adaptive, technology-integrated, interdisciplinary spaces.






