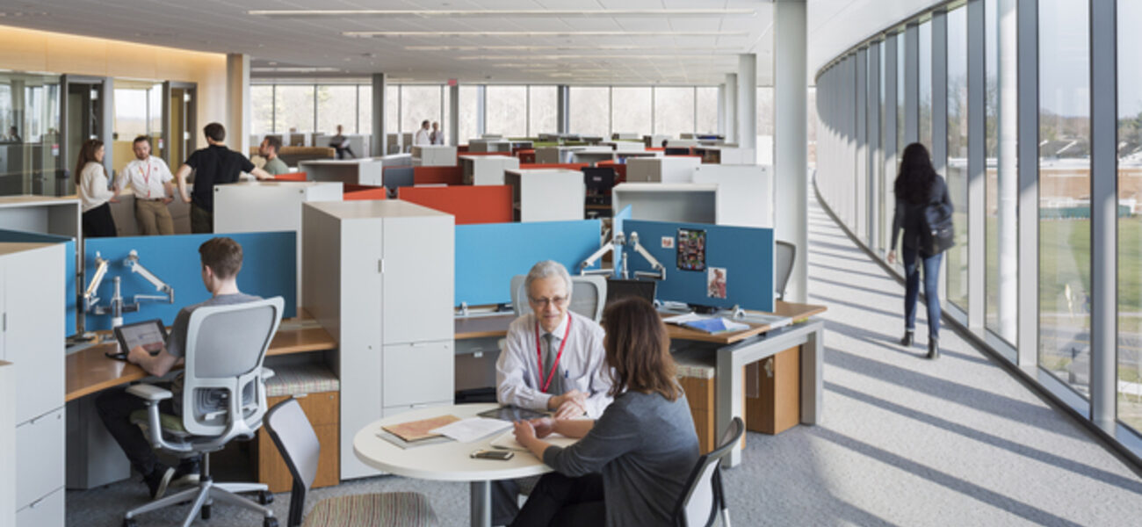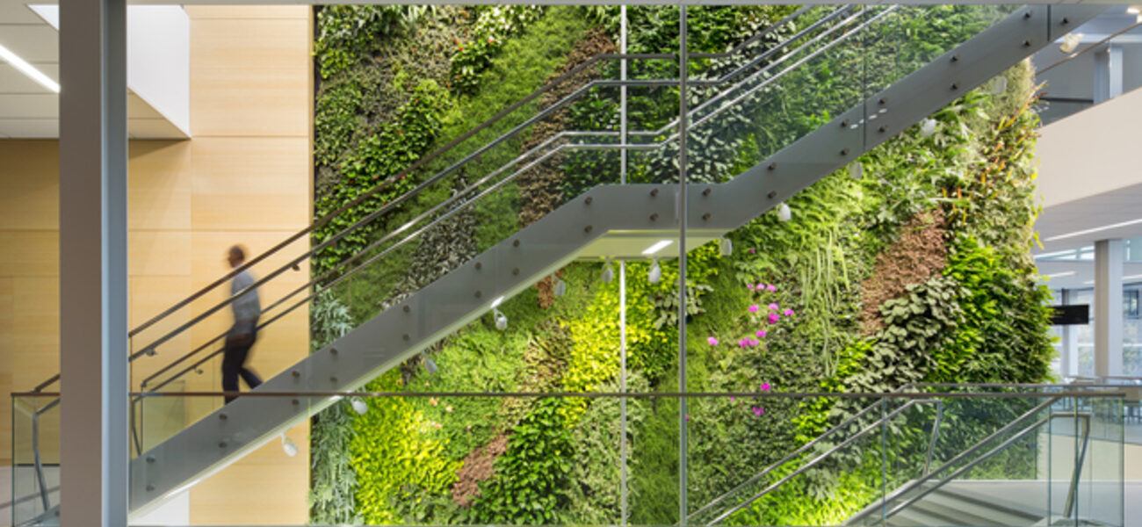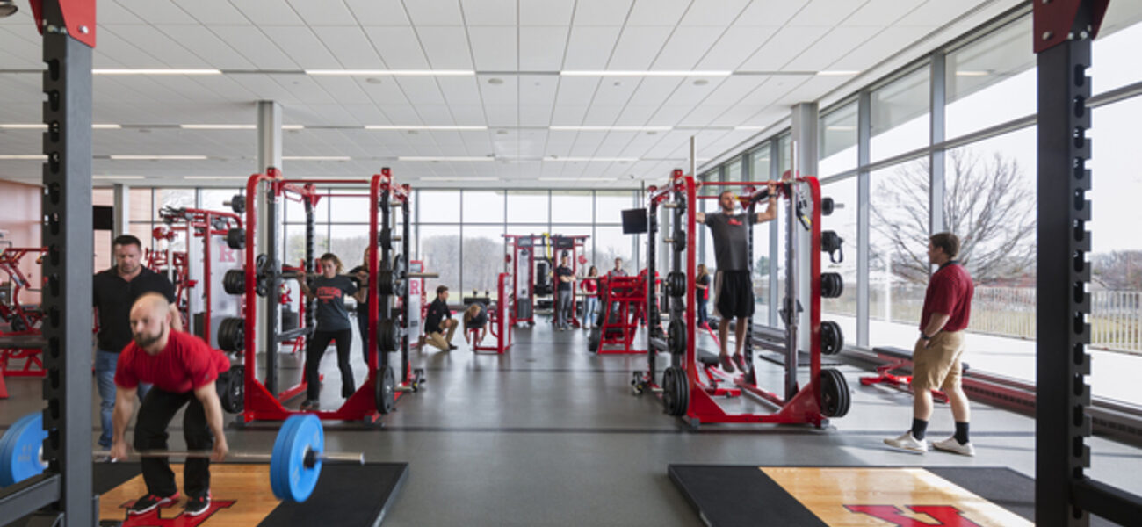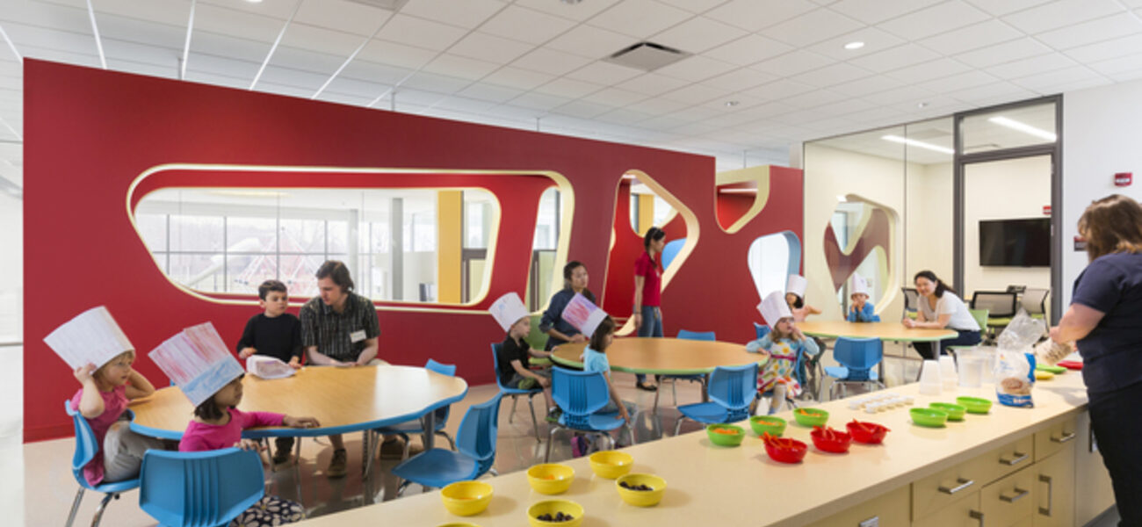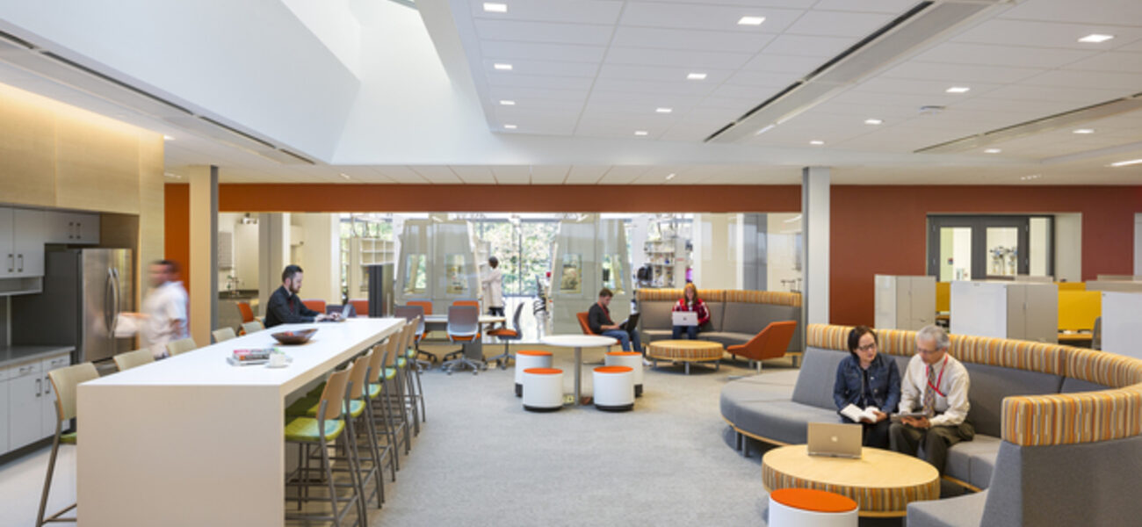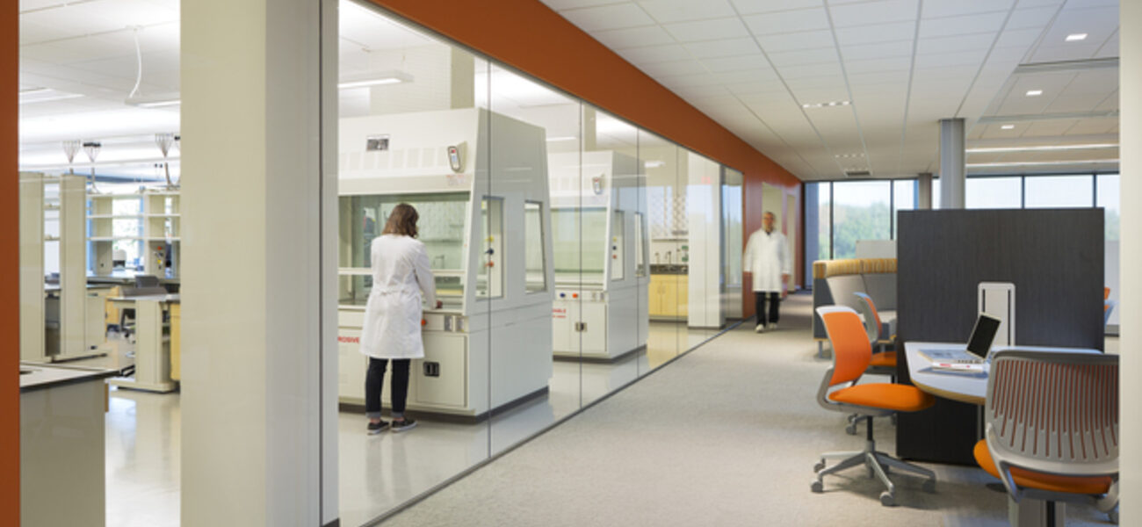The 80,000-sf, three-story New Jersey Institute for Food, Nutrition and Health (IFNH), on the George H. Cook Campus of Rutgers University, is dedicated to promoting a healthy lifestyle statewide, and serves as a national model of interdisciplinary research and public health practice, with research laboratories and core facilities, laboratory support, a preschool, office space, team rooms, and a food service area. Roughly half the building is dedicated to research, and half is public space for community outreach, to facilitate communication and cooperation among scholars who pursue interdisciplinary research; policymakers who apply research to real-world problems associated with food and health; and parents, their children, and students whose lives can benefit from wellness programs and health and education activities.
Prevention, rather than treatment, is the strategy of the institute, as well as new and unfolding science, such as the role of the gut microbiome in health and disease, novel products in the largely untapped category of medical foods, and how biometric technology can optimize human performance and smart phones can enable healthy behaviors in the 21st century.
Activities are organized around four centers—the centers for Lipid Research, Digestive Health, Health and Human Performance, and Childhood Nutrition Education & Research—which address a number of thematic programs:
- Childhood Obesity
- One Nutrition – A University-wide consortium promoting interdisciplinary, collaborative, and translational research around major nutrition-related problems
- IFNH Student Ambassadors
- Community Outreach and Education
- Food Policy – Law/Ethics
- Food Systems
- Health Information Technology in the 21st Century
- Behavioral Nutrition
The building features a modular, shared-space laboratory that can accommodate six to eight research groups and includes technical support for the Center for Digestive Health. Open offices and designer workstations serve 100 faculty, staff, and students; a boardroom; and a high-tech, 45-seat video conferencing facility.
Building features include:
- Main conference room that seats 145 people in a lecture format or 70 people at desks
- 25-person boardroom that can be converted into a special events dining room
- Conference rooms, long-distance learning center, and huddle stations supported by state-of-the art technology with connectivity to smart boards, tablets, and PCs
- Student health and wellness center that offers a tele-pharmacy and professional nutrition counseling services, and houses the clinical research space that is connected to the biometric testing rooms of the human performance center
- The center for health and human performance, a research space that contains exercise equipment
- Children's education and research center, designed for ages 2 to 5, which can accommodate 70 students on a daily basis; dedicated to educating parents and children on diet and nutrition, it includes a teaching kitchen and a soft-landing outdoor activity area
- Harvest IFNH, a dining service that offers creative dishes focused on whole, minimally processed food, with "from scratch" culinary techniques that develop flavor without additives
- The largest living wall in New Jersey, with more than 6,000 individual plants representing 72 different species covering 1,300 sf of wall space.
| Organization | Project Role |
|---|---|
|
Architect
|
|
|
Joseph A. Natoli Construction
|
Construction Manager
|
|
MEP, FP, and Structural Engineering
|
|
|
LRSLA Studio
|
Landscape Architecture
|
|
Pennoni
|
Civil Engineering
|
|
Ricca Design Studio
|
Food Service Equipment
|
|
Acentech, Inc.
|
Acoustics
|
|
RWDI
|
Vibration
|
|
Wiss, Janney, Elstner Associates Inc.
|
Roofing Consultant
|
|
Woods Bagot
|
Building Concept Design
|
|
EcoWalls
|
Living Wall
|
|
Automated Logic
|
Building Controls
|
|
KONE Inc.
|
Elevators
|
|
SEMCO Incorporated
|
Laboratory Air Handler
|
|
Haakon Industries
|
Non-Laboratory Air-Handler
|
|
Kewaunee Scientific Corporation
|
Fume Hoods and Lab Casework
|
|
Parker Plants
|
Living Wall Plants
|


