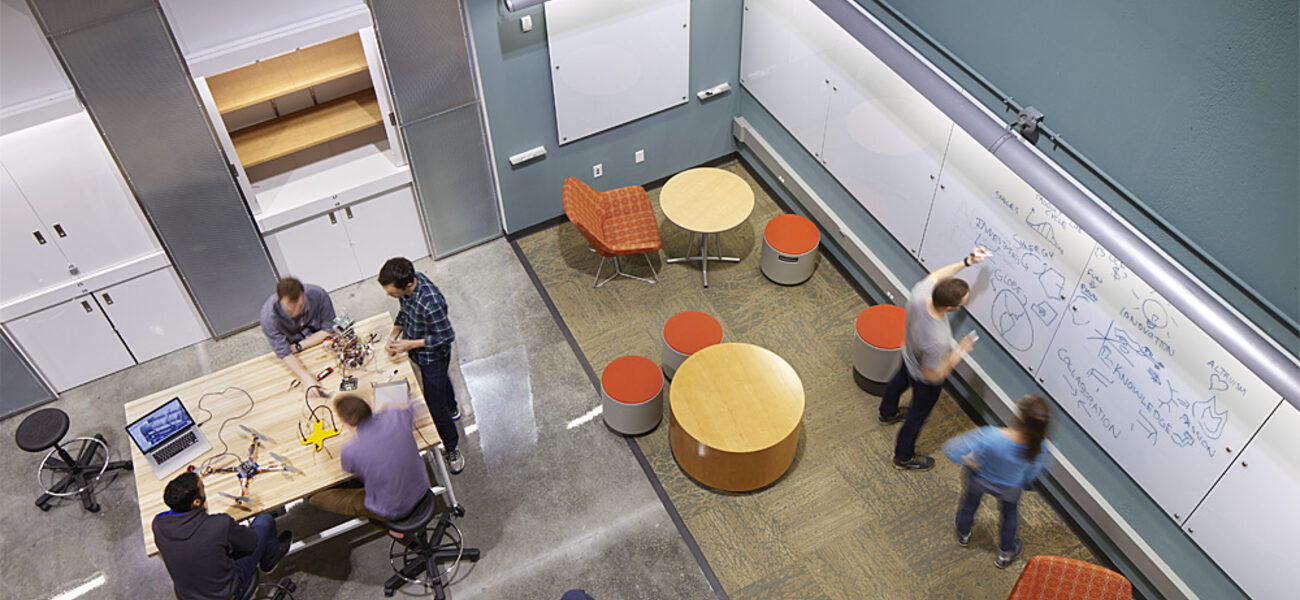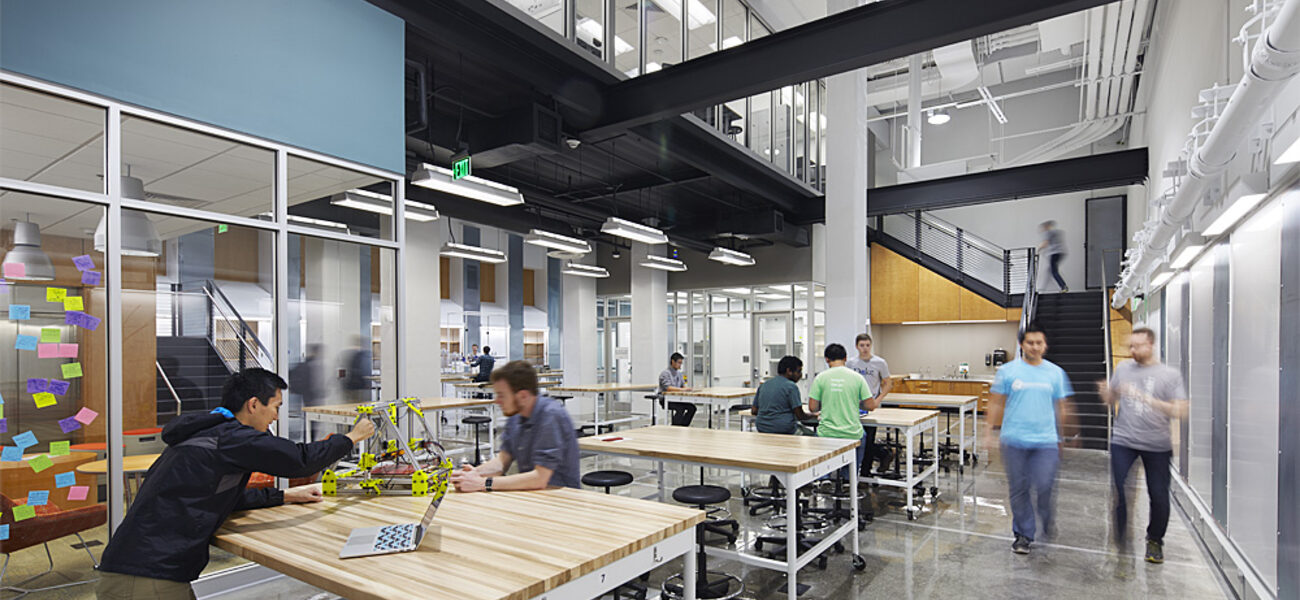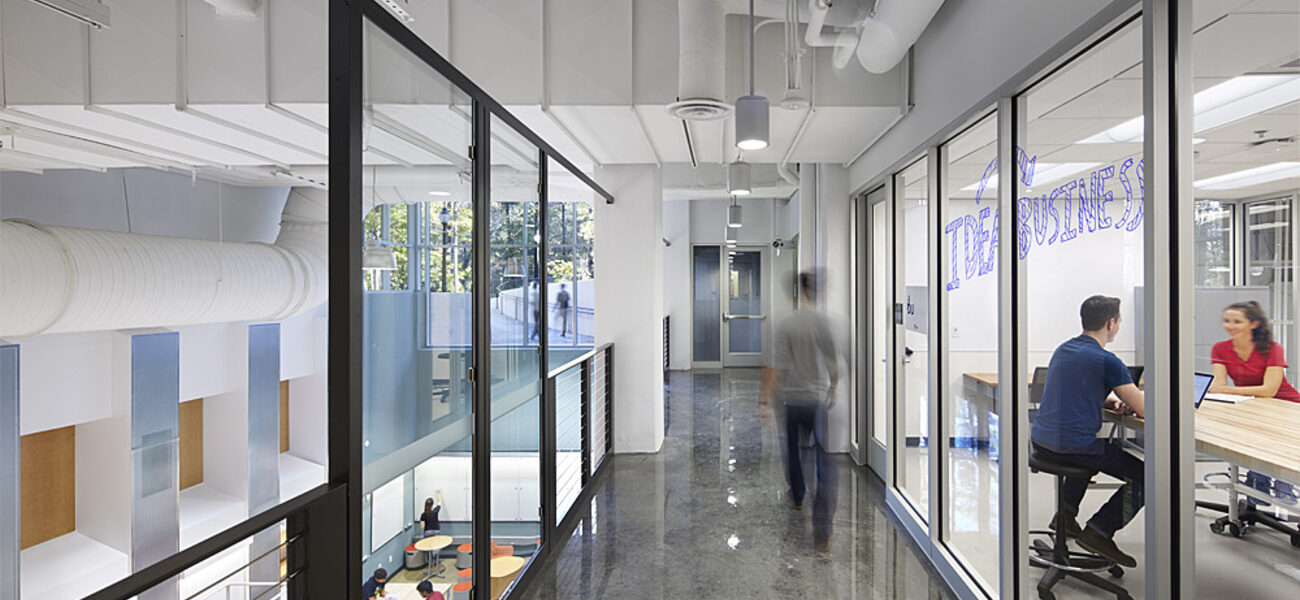At Duke University, a new 7,600-sf maker space is generating substantial excitement among students and faculty alike. An older building, Gross Hall, was completely renovated. Prior to the renovation, the basement level housed air handlers and other outdated utility equipment; with its expansive floorplate and 35-foot ceiling freed up, the design team was able, over the course of a year, to create a comprehensive, co-curricular space for projects of all kinds.
“The transformation has been amazing,” says Lauren Stulgis, engineering student services coordinator and co-manager of the new maker space. “The architects (at Lord Aeck Sargent) worked with a planning committee and interviewed teams from the Schools of Engineering and the Environment, the Duke Energy Initiative, and the Innovation and Entrepreneurship Initiative. It’s turned out better than we could have hoped. We now have 17 teams comprised of undergraduates, graduates, and faculty taking full advantage of the opportunity to tinker.”
Dubbed ‘The Foundry,’ the space opened in the fall of 2015 and within a matter of weeks, every assignable space was scheduled. Stulgis has been impressed with the interdisciplinary nature of the projects being tackled. “It’s administratively housed within the School of Engineering, but it was very quickly proven to be so much more.” Only three of the groups using The Foundry are explicitly associated with a class; the rest are focused on extracurricular projects, many bound for competitions and conferences across the U.S.
“Some of the student groups are more idea groups, not necessarily doing practical experimentation,” says Kevin Curry, assistant director of facilities for the Pratt School of Engineering at Duke. “It’s both a laboratory and an idea hatchery. Robotics has quite a few projects, including a tick-collecting machine aimed at assisting Lyme disease research and one programmed to pilot an underwater course. The latter is destined for a Naval competition in San Diego later this year.
The Foundry’s lower level consists of flexible project tables with storage closets as well as light shop space. The upper level consists of project rooms separated by sliding partitions adjacent to the loading dock. Large materials can be delivered to the lower level via a hoist. “One big club using the open flexed space on the lower level is our student chapter of Design for America, which has 40 or 50 active members,” says Stulgis. “They’re focused on human-centered design, looking at problems related to safety, access, or health and wellness. They look for these issues across campus and then conduct mini-design challenges to address them.” Far from being a stereotypical engineering group, the chartered club attracts students from many design disciplines as well as budding entrepreneurs.
The Duke Electric Vehicle team is similarly diverse. While many engineering students take part, students from a variety of majors with an interest in sustainability and the environment have joined with equal passion. “They design, build, and compete with super-high-efficiency vehicles, where it’s not necessarily about speed,” says Stulgis. The group placed second in the 2015 Shell Eco-marathon and were also featured on Jay Leno’s Garage, exciting accomplishments for the students, and excellent exposure for the school and The Foundry in particular.
“We only wish it could be bigger, although some of the more theoretical groups don’t need much storage,” says Curry. The storage cabinets and movable panels are all skinned with whiteboard material. “It can be pretty amazing to see these groups work out their ideas on one side, then flip to the other side and start working out prototyping.” He has seen no security issues. “They’re very responsible, intelligent students, and they’re in there with these myriad uses at all hours of the day and night,” he says. “A security team does a daily walkthrough just to make sure things are in order, but I’m impressed with what I’ve seen. The students are managing themselves.”
Gross Hall’s former basement has gone from an underutilized “dungeon” to a highly sought-after space full of natural light, conducted into its depths via interior glass partitions. The university hopes to add 3D printing capability to its existing equipment later this year. “It’s been very exciting to see the evolution of this really creative and collaborative space,” says Stulgis. Curry adds that the reality has exceeded expectations. “We had high hopes for turning that basement into a usable space,” he says. “And we’ve been more pleased with the actuality than the idea.”
By Liz Batchelder


