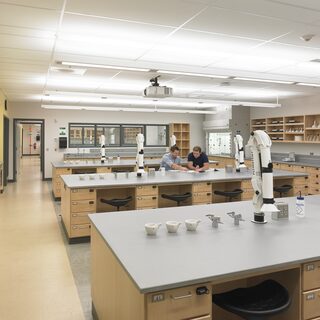University of Cambridge Opens Maxwell Centre
The University of Cambridge opened the $40 million Maxwell Centre in April of 2016 in the United Kingdom. Designed to promote the commercialization of new technologies, the 53,800-sf project provides the Cavendish Laboratory with advanced research space for engineering, physical science, and materials science integrated with facilities for industry partners. The building features a layered lab structure that allows alterations to individual labs without the need for further renovations.





