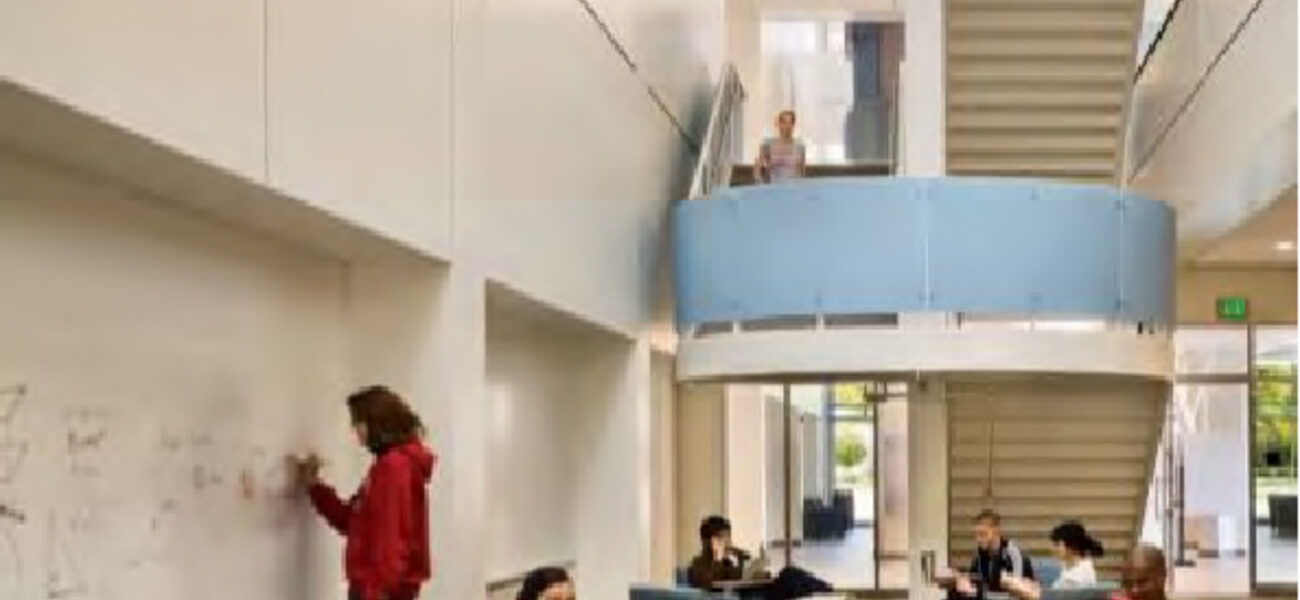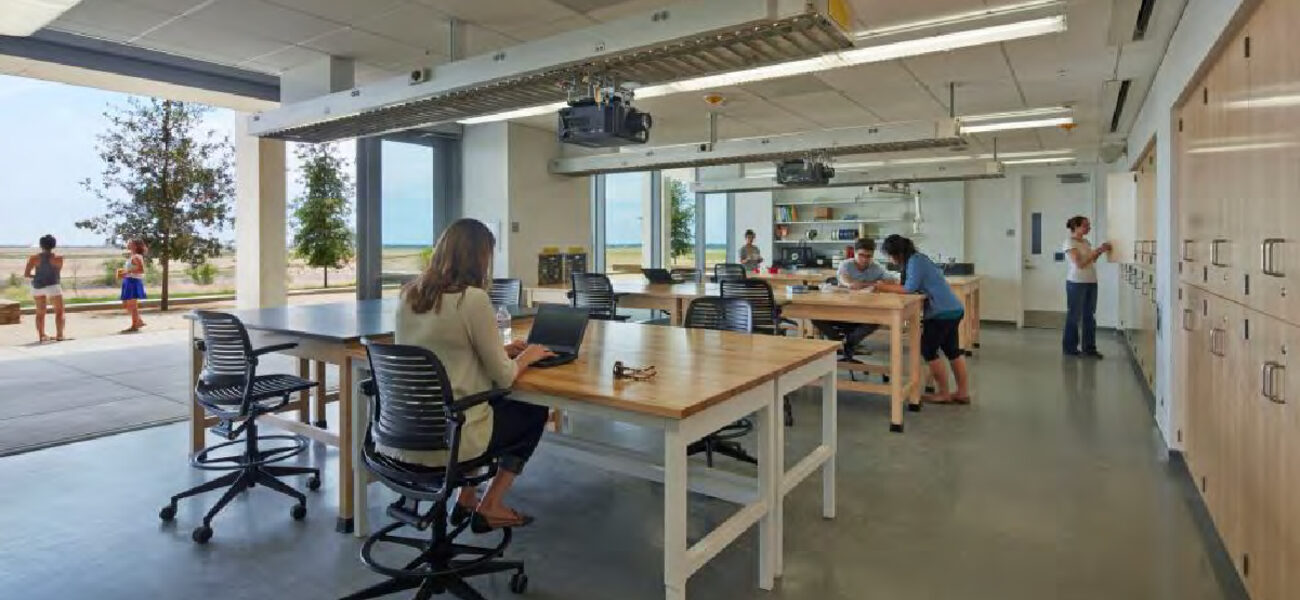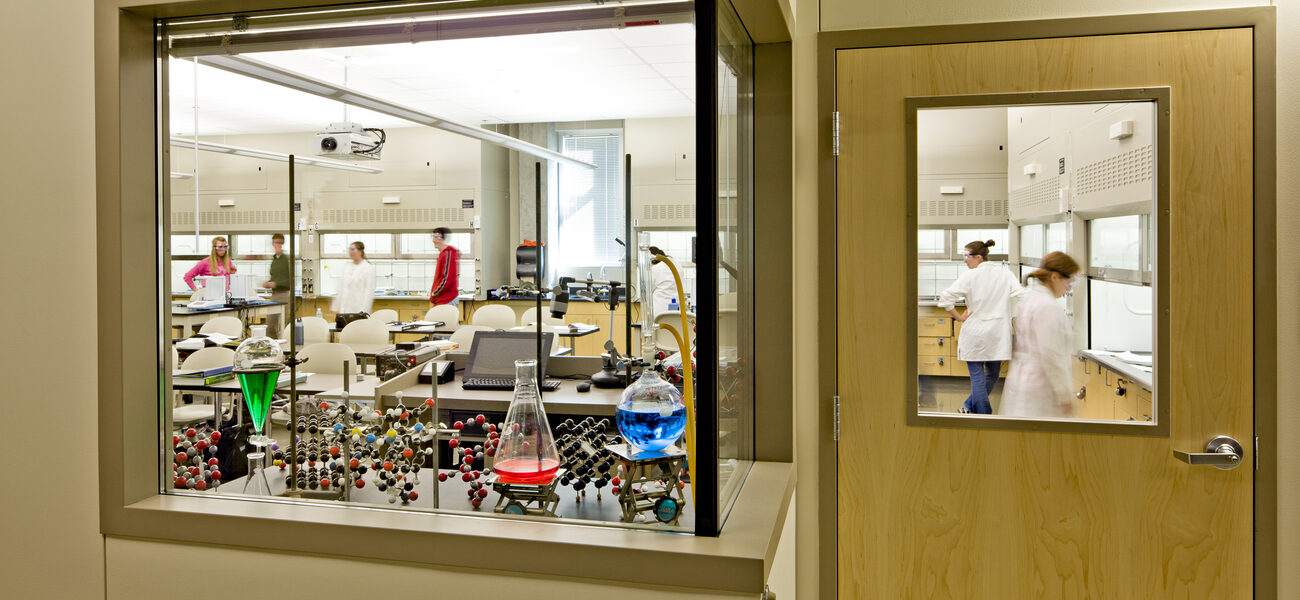An increased focus on creating active, engaging, and collaborative learning environments for STEM disciplines is changing the way these spaces are planned and designed, while demands for sustainability and space and energy efficiencies continue to exert an influence. The expansion of the traditional science, technology, engineering, and mathematics acronym to include art (STEAM); science, math, and art (SMArt); or nursing (SMArt Nursing) is driving new classroom and laboratory configurations and more inviting, open designs, where learning is on full display. These evolving pedagogies go hand in hand with discovery-based learning, increasingly favored by educators, wherein students are encouraged to solve problems and discern connections together rather than sitting through lectures or completing rote protocols. The trends go far beyond accommodating new technologies and adding transparency for daylighting and lines of sight, according to architects Richard Heinz and Sean Towne of San Diego-based Research Facilities Design (RFD).
“STEM education can and should integrate a broad range of sciences, places, and people,” says Towne. “In some cases, the ‘E’ might even stand for ‘environmental science’ or ‘education’ instead of ‘engineering.’ One of our messages is that these facilities must extend beyond the traditional classroom and laboratory and capture multi-scaled learning environments.” Additionally, he says, the learning community should be considered as broadly as possible, encompassing not only students, faculty, and visiting lecturers, but also nearby K-12 students, parents, and interested community members. “It’s a change in attitude that recognizes the convergence of multiple disciplines within a community of learners,” says Heinz.
Sidebar: The Rise of “Maker Spaces”
At Duke University, a new 7,600-sf maker space is generating substantial excitement among students and faculty alike. An older building, Gross Hall, was completely renovated. Prior to the renovation, the basement level housed air handlers and other outdated utility equipment; with its expansive floorplate and 35-foot ceiling freed up, the design team was able, over the course of a year, to create a comprehensive, co-curricular space for projects of all kinds.
The conversation increasingly focuses on creating “maker spaces” where students can get a hands-on, interactive experience. More colloquially known as hackspaces or fablabs, these spaces support the end-to-end creation of physical objects from ideation through modeling and buildout, and often include tools, hardware, computer-aided design (CAD) and computer-aided manufacturing (CAM) software, and 3D printers. Computerized numerical control (CNC), which enables automation of machine tools, is common. Collaboratively, students embark on the creation of anything they can dream up, from vehicles to robots to bridges.
“The maker movement is all the rage,” says Terry Brown, also of RFD. “Traditionally, only a few departments had shops and manufacturing spaces. But it’s not just engineering students who want to make widgets, and schools have reached a tipping point where maker spaces are a huge draw. They’re even allocating space to display the end products of these collaborative projects.”
According to Brown, a successful maker space has four components: Areas are required for ideation and design, prototyping and fabrication, assembly and testing, and display and demonstration. Many of these projects function as core facilities, with clubs comprised of students from multiple departments coming together to contribute. Often, students are looking for problems to solve on campus, sometimes also going into the community to look for needs their project teams might fill. “It’s teaching young people to find problems, not just solve them,” says Heinz. The surrounding community is also invited to explore the students’ work, often leading to formal or informal partnerships between local companies and universities. “The Caterpillar company is huge in Peoria, Ill., and Bradley University is right there,” says Heinz. “Naturally, they’re going to be interested in hiring students who are demonstrably ready to innovate.” Brown agrees. “If outside industry isn’t engaging with schools, they really should be,” he says.
Flexibility, Configurability, and Increased Student Throughput
In classrooms throughout the STEM/STEAM/SMArt spectrum, planning and design are blurring the lines between the lab and the lecture hall. “As lab planners, we understand the need to accommodate equipment when you combine these uses,” says Heinz. As ever, technology drives design. “We are seeing computers just about everywhere, whether that’s the introduction of IT closets or direct data acquisition devices, not just in dry labs but wet labs, as well. All the things we have typically had to find space for in labs are still there, plus these new needs,” he says. This need impacts per-student standards as never before. “It’s crucial to identify how these things are going to be handled so that you don’t find out in the detail design phase that the room is not big enough,” says Heinz.
Classroom configurations, while ultimately dependent on the need for elements such as fume hoods, sinks, or piped service fittings, are tending toward the flexible rather than fixed. Particularly for biology, botany, ecology, physiology, geology, or physics teaching laboratories, “We are finding a higher percentage of faculty and administrators interested in and willing to incorporate moveable and flexible bench work stations,” says Towne. He adds that fixed bench stations may still be appropriate if a high volume of water, waste, vacuum, and gas handling are anticipated. However, opening up the center of the room for instrumentation or collaboration is increasingly a goal, and solutions such as glass-sided fume hood “peninsulas” may offer attractive compromises.
Many classrooms may be configured for either lecture or workshop/laboratory activities. Some are planned as paired modules, which can support two different courses being taught by different instructors, or a double lab section being taught by the same instructor at the same time. These paired modules also support faculty who are under pressure to teach larger classes, allowing them to better leverage teaching assistants. “Facilities we worked on at the University of Texas and University of Nevada, Reno, used the paired lab concept for three connected laboratories,” says Towne, enabling high student throughput for a single lower-division course.
In the development of paired labs, it’s important to install a substantial partition system. “One option is a glass wall with one or two doors between the paired labs,” says Heinz. “Another option is a movable partition which can be opened to handle the larger lab section in one contiguous space, or closed to accommodate two different courses/activities simultaneously.” These can slide horizontally or rise vertically, be fully retractable or partially mobile. The expense for these partitions depends to a large extent on their acoustic properties, which need to be suitable for the activities anticipated on either side. “Fully movable panel systems with acoustic properties will be more expensive, while a partially fixed, partially movable system is more economical,” says Towne. Often, the partitions have a high degree of transparency, although this depends on the type of work undertaken. “You wouldn’t want inadvertent viewing of some sensitive material, such as what human anatomy students might be doing,” says Heinz. Security is another issue affecting partition construction. “Security personnel often want as much glass as possible so that they can see what’s going on. But then you also run into concerns about the unfortunate reality of active shooting situations, where people are wondering ‘Where do I hide?’” The solution is often to cluster teaching labs around a walled-off prep or storage room, which is practical for a number of more mundane reasons.
Not Just Sustainability… Conspicuous Sustainability
The laundry list of “basics” for reducing air and electrical usage in these facilities continues to grow. VAV controls and occupancy sensors for fume hoods are popular, as is combating heat gain with chilled beams and water-cooled equipment, rather than relying solely on ventilation. Demand-control ventilation systems are also attracting attention at many institutions. “We are finding that traditionally conservative environmental health and safety officials are beginning to accept these alternative systems,” says Towne. Energy Star® equipment is becoming more standard, as is the use of “smart” electrical receptacles that shut down equipment off-hours. While some institutions are considering point-of-use systems for compressed air, vacuum, and water, the discussion about eliminating central systems is ongoing. “The point-of-use systems can sometimes consume more energy,” says Towne.
While energy use and other basic sustainability considerations will continue to affect facility planning and design, the overarching trend Heinz and Towne see is a new focus on raising the profile of sustainability efforts and making “green” part of a campus brand. A photovoltaic array that might have been tucked away by the architecture of the early ’00s, for example, is now becoming a design feature. In appropriate climates, green roofs or areas of the building that open to the outside air are attractive not just for their appeal as unconventional collaborative spaces, but also because they communicate that sustainability is part of the learning environment and the institution’s culture.
These bolder moves toward “conspicuous sustainability” go hand in glove with the openness and transparency that are becoming more prevalent in science buildings, offering natural light and distant views through spaces that have previously been drab and uninspiring. Science is increasingly on display, with museum-quality artifacts showcased alongside public art, and the science driving sustainability is increasingly “loud and proud” on campus.
A New “Cool Factor”
With science and technology now arguably integral to everyday life and becoming more so, STEM disciplines’ reputation as the province of “nerds” is a thing of the past, and institutions are sprinting to attract the best and brightest with attractive, welcoming facilities. “In contrast with many older Sputnik-era science facilities, modern STEM facilities can become the highlight of campus admissions tours and help attract students to the institution and to the sciences,” says Heinz. Raising the profile of the sciences on campus has meant making it visible rather than tucked away in the stereotypically stifling, antiseptic spaces of the past. It’s had the effect, according to Towne, of “making functional spaces more attractive in general.”
The teaching of sciences is growing to embrace this loftier reputation, and with that comes a greater focus on inclusivity. “I think that part of the reason the spaces are evolving is the goal to make STEM attractive to all students,” says Heinz. “After all, at most institutions, everyone needs to take at least one or two science courses to graduate.” More and more, facilities with science and sustainability on display; ample access to modern technologies; and comfortable, collaborative, and stimulating environments are becoming institutions’ calling cards, signaling to new and prospective students alike that this is the place to be.
By Liz Batchelder



