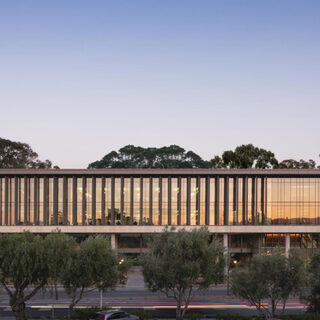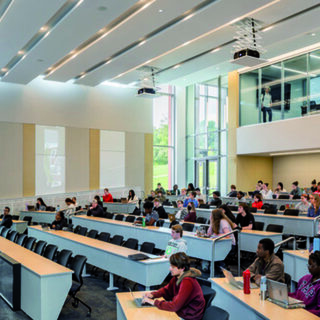Case Western Reserve University Plans Interdisciplinary Science and Engineering Building
Case Western Reserve University will break ground in October of 2024 on the $300 million Interdisciplinary Science and Engineering Building (ISEB) in Cleveland. Designed by HGA and Van Auken Akins Architects, the 189,000-sf facility will bring together investigators from the School of Medicine, the School of Engineering, and the College of Arts and Sciences in a dynamic hub for innovation.















