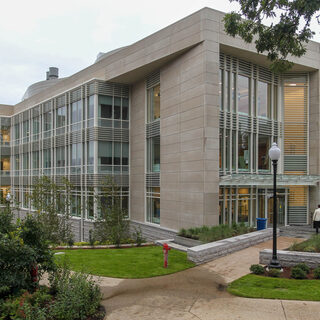Tradeline's industry reports are a must-read resource for those involved in facilities planning and management. Reports include management case studies, current and in-depth project profiles, and editorials on the latest facilities management issues.
Latest Reports
A Community College’s Lessons on Launching a Space Planning Organization
When Johnson County Community College asked them in 2015 to establish a space planning program, Janelle Vogler and Robyn Albano wondered where to start. Now they advise the college’s top decision-makers to optimize building utilization on campus. In launching a space planning organization from scratch, they point to several lessons they learned along the way: It’s vital to assign a point person to lead the effort; you need a team whose members commit to the institution’s interests above any one department; a successful organization will establish transparent processes for requests and decisions; and don’t be afraid to start data collection with a simple spreadsheet.
UT Austin Transitions from Departmental to Theme-Based Engineering
Opened in August 2017, the Engineering Education and Research Center (EERC) at UT Austin’s Cockrell School of Engineering is a leading-edge STEM environment with open and flexible space for active learning, hands-on student projects, and research, as well as maker space for prototyping marketable products that solve real-world problems. By maximizing transparency, the building’s designers supported the Cockrell School’s goal of fostering collaboration and interdisciplinary research. The building has also become an iconic campus gateway that puts the process of engineering on display and offers public access to its café, study spaces, and meeting rooms.
Managing Transformational Campus Renovation
University of Michigan transformed Weiser Hall—a 1960s brick tower with floor after floor of double-loaded, concrete block corridors—into a dynamic and flexible “center of centers” that brings together international and interdisciplinary institutes and centers so they can share space, services, and ideas. The provost’s charge was to renovate the building to create the “academic workplace of the future.” With the help of brightspot strategy and Diamond Schmitt architects, the team accomplished that mission with a seven-step formula that yielded impressive results, including an average overall productivity savings of 4.26 hours per person per week, the equivalent of every unit being able to grow its staff by 10 percent at no cost.
Designing Space for Nomadic Workers
More and more, workers aren’t going to an office and sitting at the same desk Monday through Friday. Today’s architects, builders, institutions, and designers need to plan for a future in which workers are nomads—moving from one place to another within a building or campus, or showing up in the office just one or two days a week. These nomadic workers are often mobile by choice, taking advantage of the flexibility that technology has enabled for academic staff, knowledge workers, and even healthcare employees.
Science Complex Addition and Renovation
Providence College’s 37,000-sf addition to the 70,000-sf Albertus Magnus Hall encourages collaboration among students and faculty within a multi-disciplinary environment for the departments of Biology, Chemistry and Biochemistry, Psychology, and Engineering-Physics-Systems. The addition creates a new front entrance for the teaching and research facility, which is Phase 1B of a $50 million multi-phased project involving three adjoining buildings: Albertus Magnus, Sowa and Hickey halls.





